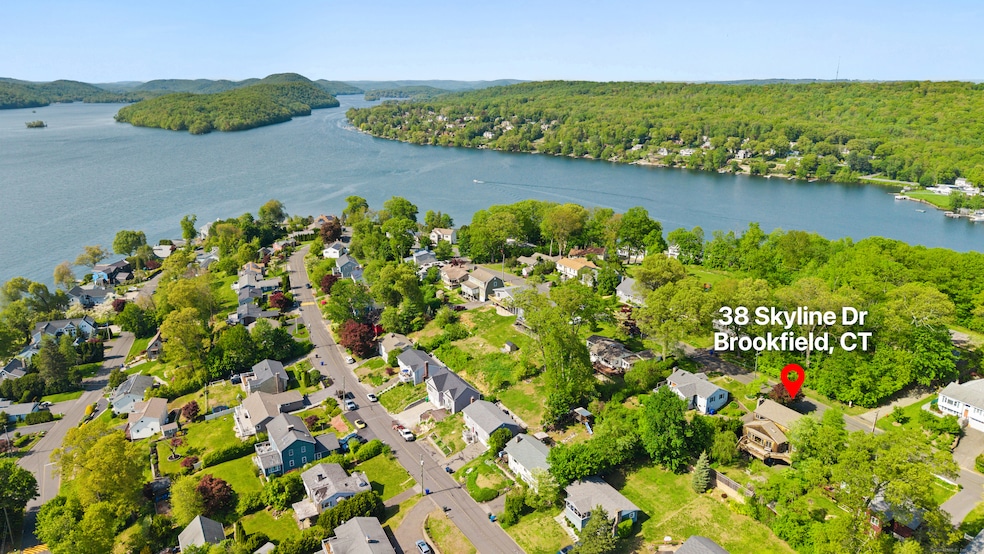
38 Skyline Dr Brookfield, CT 06804
Estimated payment $4,012/month
Highlights
- Cape Cod Architecture
- Attic
- Central Air
- Brookfield High School Rated A-
- 1 Fireplace
- Level Lot
About This Home
Charming cape-style lake house located in the sought-after Candlewood Shores community on Candlewood Lake. Enjoy stunning lake views from a spacious family room with wood burning fireplace and large eat-in kitchen. The massive deck and yard is perfect for entertaining friends and family and you are a short walk from playgrounds and beaches. The home features hardwood floors with two bedrooms and a full bath on the main floor. Two additional bedrooms, including the primary bedroom and bath are upstairs. The home also features a finished basement that has access to the attached garage and yard. Residents of Candlewood Shores enjoy private access to a community beach, basketball and volleyball courts, a playground, and facilities for boating, ensuring endless opportunities for recreation and enjoyment. A rare opportunity in a prime location!
Home Details
Home Type
- Single Family
Est. Annual Taxes
- $8,255
Year Built
- Built in 1952
Lot Details
- 6,970 Sq Ft Lot
- Level Lot
- Property is zoned R-7
Parking
- 1 Car Garage
Home Design
- Cape Cod Architecture
- Brick Exterior Construction
- Concrete Foundation
- Asphalt Shingled Roof
- Wood Siding
- Cedar Siding
Interior Spaces
- 2,245 Sq Ft Home
- 1 Fireplace
- Basement Fills Entire Space Under The House
- Attic or Crawl Hatchway Insulated
Kitchen
- Oven or Range
- Dishwasher
Bedrooms and Bathrooms
- 4 Bedrooms
- 2 Full Bathrooms
Schools
- Candlewood Lake Elementary School
- Whisconier Middle School
- Brookfield High School
Utilities
- Central Air
- Heating System Uses Oil Above Ground
- Heating System Uses Propane
- Shared Well
Listing and Financial Details
- Assessor Parcel Number 54492
Map
Home Values in the Area
Average Home Value in this Area
Tax History
| Year | Tax Paid | Tax Assessment Tax Assessment Total Assessment is a certain percentage of the fair market value that is determined by local assessors to be the total taxable value of land and additions on the property. | Land | Improvement |
|---|---|---|---|---|
| 2025 | $8,255 | $285,340 | $100,580 | $184,760 |
| 2024 | $7,961 | $285,340 | $100,580 | $184,760 |
| 2023 | $7,664 | $285,340 | $100,580 | $184,760 |
| 2022 | $7,385 | $285,340 | $100,580 | $184,760 |
| 2021 | $6,552 | $217,670 | $94,560 | $123,110 |
| 2020 | $6,454 | $217,670 | $94,560 | $123,110 |
| 2019 | $6,343 | $217,670 | $94,560 | $123,110 |
| 2018 | $5,702 | $201,190 | $94,560 | $106,630 |
| 2017 | $5,490 | $201,190 | $94,560 | $106,630 |
| 2016 | $5,589 | $211,690 | $102,640 | $109,050 |
| 2015 | $5,440 | $211,690 | $102,640 | $109,050 |
| 2014 | $5,440 | $211,690 | $102,640 | $109,050 |
Property History
| Date | Event | Price | Change | Sq Ft Price |
|---|---|---|---|---|
| 07/28/2025 07/28/25 | Price Changed | $610,000 | -6.9% | $272 / Sq Ft |
| 07/20/2025 07/20/25 | Price Changed | $655,000 | -2.8% | $292 / Sq Ft |
| 06/10/2025 06/10/25 | Price Changed | $674,000 | -0.1% | $300 / Sq Ft |
| 05/13/2025 05/13/25 | For Sale | $675,000 | -- | $301 / Sq Ft |
Mortgage History
| Date | Status | Loan Amount | Loan Type |
|---|---|---|---|
| Closed | $224,000 | Balloon | |
| Closed | $100,000 | No Value Available | |
| Closed | $200,000 | No Value Available | |
| Closed | $160,000 | No Value Available |
Similar Homes in Brookfield, CT
Source: SmartMLS
MLS Number: 24093313
APN: BROO-000007A-000000-000108
- 51 Mountain View Dr
- 26 Twilight Ln
- 75 N Lake Shore Dr
- 27 Skyline Dr
- 148 N Lake Shore Dr
- 44 N Lake Shore Dr
- 100 N Lake Shore Dr
- 38 N Lake Shore Dr
- 114 N Lake Shore Dr
- 22 Bayview Dr
- 8 Laurel Dr
- 52 S Lake Shore Dr
- 70 S Lake Shore Dr
- 13 Kellogg St
- 595 Candlewood Lake Rd
- 45 N Mountain Rd
- 45 Lake Dr S
- 1 Whippoorwill Ln
- 12 Deer Run Rd
- 44 N Mountain Rd
- 113 N Lake Shore Dr
- 3 Partridge Ln
- 91 Lake Dr N
- 32 Lakeshore N
- 251 Candlewood Lake Rd Unit A
- 251 Candlewood Lake Rd
- 101 Laurel Hill Rd
- 887 Federal Rd Unit 4
- 887 Federal Rd
- 1030 Federal Rd Unit 107
- 857A Federal Rd
- 800 Federal Rd
- 11 Candlewood Rd
- 731 Federal Rd
- 5 Wood Creek Rd
- 2 Lake Terrace Dr
- 55 Knollcrest Rd
- 264 Great Plain Rd Unit C
- 23 Cedar Dr
- 39 Cedar Dr






