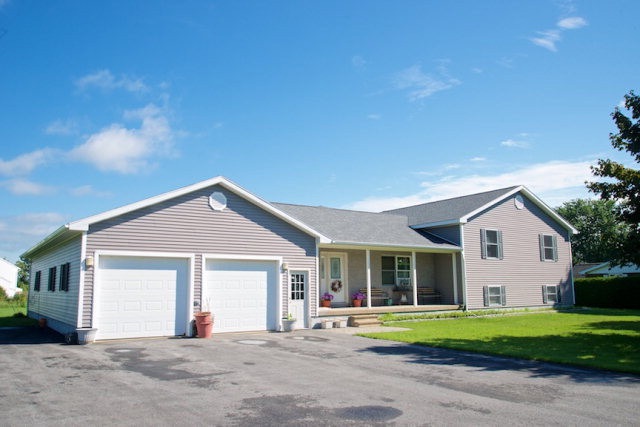
38 Smith St Rouses Point, NY 12979
Highlights
- In Ground Pool
- Hydromassage or Jetted Bathtub
- Neighborhood Views
- Cathedral Ceiling
- No HOA
- Covered patio or porch
About This Home
As of March 2025This is quality constructed house with tasteful finishes from the granite counter tops to the tile and hardwood floors. Very spacious home boasts 4 bedroom, 3 full baths, and 2 half baths. The Master Bathroom has a large stand up shower and large tub. The over-sized garage is very fitting for this 4,400' house.
Last Agent to Sell the Property
Castine Properties License #10371200851 Listed on: 08/31/2015
Home Details
Home Type
- Single Family
Est. Annual Taxes
- $8,088
Year Built
- Built in 2000
Lot Details
- 0.65 Acre Lot
- Lot Dimensions are 150 x 188
Parking
- 3 Car Attached Garage
- Driveway
Home Design
- Split Level Home
- Brick Exterior Construction
- Vinyl Siding
Interior Spaces
- 3,300 Sq Ft Home
- 2-Story Property
- Wired For Sound
- Cathedral Ceiling
- Ceiling Fan
- Double Pane Windows
- Neighborhood Views
- Finished Basement
- Basement Fills Entire Space Under The House
Kitchen
- Oven
- Electric Cooktop
- Microwave
- Dishwasher
Bedrooms and Bathrooms
- 4 Bedrooms
- Cedar Closet
- Walk-In Closet
- Hydromassage or Jetted Bathtub
Laundry
- Dryer
- Washer
Home Security
- Carbon Monoxide Detectors
- Fire and Smoke Detector
Outdoor Features
- In Ground Pool
- Covered patio or porch
- Exterior Lighting
Utilities
- No Cooling
- Vented Exhaust Fan
- Baseboard Heating
- 200+ Amp Service
- Natural Gas Not Available
- Internet Available
Community Details
- No Home Owners Association
- Beacon Heights Subdivision
Listing and Financial Details
- Assessor Parcel Number 35.6-1-34
Ownership History
Purchase Details
Purchase Details
Home Financials for this Owner
Home Financials are based on the most recent Mortgage that was taken out on this home.Purchase Details
Purchase Details
Purchase Details
Purchase Details
Purchase Details
Purchase Details
Purchase Details
Similar Homes in Rouses Point, NY
Home Values in the Area
Average Home Value in this Area
Purchase History
| Date | Type | Sale Price | Title Company |
|---|---|---|---|
| Deed | $345,262 | None Available | |
| Deed | $264,000 | Joseph Cardany | |
| Deed | $264,000 | Joseph Cardany | |
| Interfamily Deed Transfer | -- | None | |
| Interfamily Deed Transfer | -- | None | |
| Deed | $18,000 | -- | |
| Deed | $18,000 | -- | |
| Deed | -- | -- | |
| Deed | -- | -- | |
| Deed | $18,500 | -- | |
| Deed | $18,500 | -- | |
| Land Contract | $21,000 | -- | |
| Land Contract | $21,000 | -- | |
| Land Contract | $2,000 | -- | |
| Land Contract | $2,000 | -- | |
| Land Contract | $14,000 | -- | |
| Land Contract | $14,000 | -- |
Mortgage History
| Date | Status | Loan Amount | Loan Type |
|---|---|---|---|
| Previous Owner | $271,000 | FHA | |
| Previous Owner | $130,000 | Unknown | |
| Previous Owner | $85,000 | Unknown | |
| Previous Owner | $44,000 | Unknown |
Property History
| Date | Event | Price | Change | Sq Ft Price |
|---|---|---|---|---|
| 03/27/2025 03/27/25 | Sold | $285,550 | -4.8% | $160 / Sq Ft |
| 02/05/2025 02/05/25 | Pending | -- | -- | -- |
| 01/26/2025 01/26/25 | For Sale | $300,000 | +8.7% | $168 / Sq Ft |
| 08/12/2023 08/12/23 | Off Market | $276,000 | -- | -- |
| 07/13/2016 07/13/16 | Sold | $276,000 | -1.4% | $84 / Sq Ft |
| 08/31/2015 08/31/15 | Pending | -- | -- | -- |
| 08/31/2015 08/31/15 | For Sale | $279,900 | -- | $85 / Sq Ft |
Tax History Compared to Growth
Tax History
| Year | Tax Paid | Tax Assessment Tax Assessment Total Assessment is a certain percentage of the fair market value that is determined by local assessors to be the total taxable value of land and additions on the property. | Land | Improvement |
|---|---|---|---|---|
| 2024 | $8,677 | $345,100 | $32,300 | $312,800 |
| 2023 | $8,085 | $310,600 | $32,300 | $278,300 |
| 2022 | $8,568 | $310,600 | $32,300 | $278,300 |
| 2021 | $7,375 | $264,000 | $32,300 | $231,700 |
| 2020 | $8,698 | $264,000 | $32,300 | $231,700 |
| 2019 | $8,305 | $264,000 | $32,300 | $231,700 |
| 2018 | $8,305 | $250,000 | $32,300 | $217,700 |
| 2017 | $8,279 | $250,000 | $32,300 | $217,700 |
| 2016 | $7,523 | $250,000 | $32,300 | $217,700 |
| 2015 | -- | $250,000 | $32,300 | $217,700 |
| 2014 | -- | $250,000 | $32,300 | $217,700 |
Agents Affiliated with this Home
-

Seller's Agent in 2025
John Belanger
Royalview Realty Inc
(518) 796-2084
178 Total Sales
-

Seller's Agent in 2016
Andrew Castine
Castine Properties
(518) 578-4023
59 Total Sales
Map
Source: Adirondack-Champlain Valley MLS
MLS Number: 154271
APN: 092803-035-006-0001-034-000-0000
