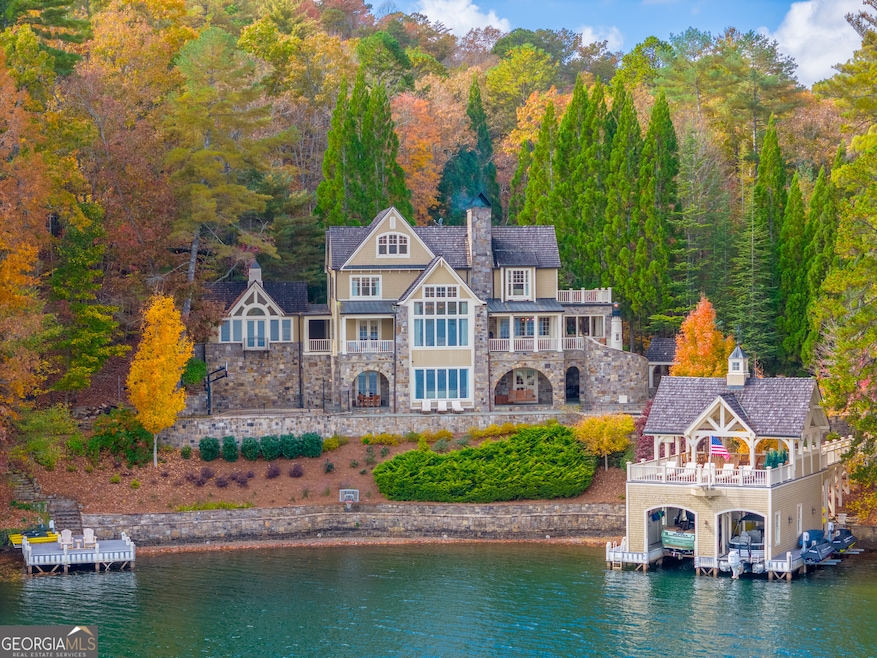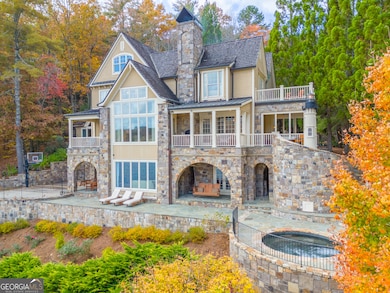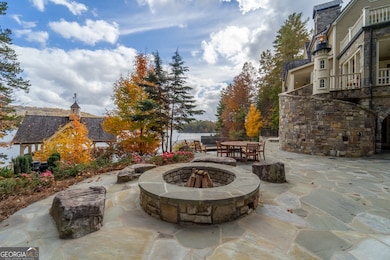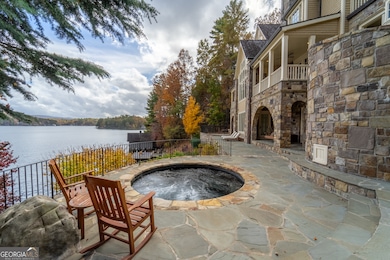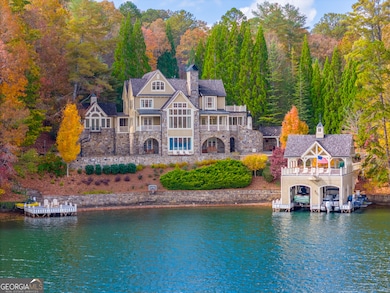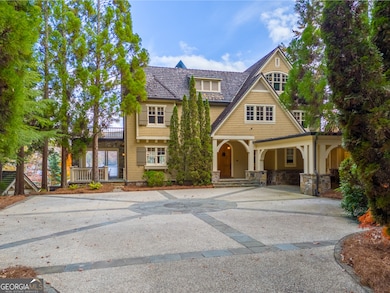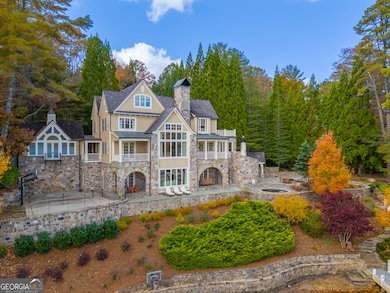38 Sourwood Trail Clarkesville, GA 30523
Estimated payment $40,907/month
Highlights
- Boathouse
- Marina
- Deep Water Access
- Private Waterfront
- 2 Boat Docks
- In Ground Pool
About This Home
A true designer's showplace, this 5 BD, 5.5 ba Control4 Smart Home is the ultimate entertainer's retreat. Situated in a protected cove with sweeping lake and mountain views, the family room offers a vaulted ceiling, 2-story stone fireplace and wall of windows framing wide-open lake views. Make dining a blast in this gourmet kitchen with professional appliances, a authentic juke box, a stone fireplace, dining for 10+ and access to 2 covered lakeside porches. The terrace level is equipped with a family room with fireplace, billiards, wet bar and access to a sprawling lakeside patio with built-in 10' round Jacuzzi pool, oversized fire-pit, grilling pavilion and sport court. With 3 master suites and 2 bunk-rooms, this home comfortably sleeps 23 in beds. Amenities include a gym, office, art studio, 4 indoor fireplaces and 2 outdoor fireplaces, a carport, gated entry, paved access, pre-stubbed for elevator.
Home Details
Home Type
- Single Family
Est. Annual Taxes
- $1,202
Year Built
- Built in 2002
Lot Details
- 0.93 Acre Lot
- Private Waterfront
- 237 Feet of Waterfront
- Lake Front
- Home fronts a seawall
- Private Lot
- Level Lot
- Grass Covered Lot
Property Views
- Lake
- Mountain
Home Design
- Traditional Architecture
- Slab Foundation
- Wood Siding
- Stone Siding
- Stone
Interior Spaces
- 6,641 Sq Ft Home
- 3-Story Property
- Bookcases
- Beamed Ceilings
- Vaulted Ceiling
- Ceiling Fan
- Fireplace With Gas Starter
- Fireplace Features Masonry
- Double Pane Windows
- Window Treatments
- Two Story Entrance Foyer
- Family Room with Fireplace
- 5 Fireplaces
- Living Room with Fireplace
- Home Office
- Loft
- Bonus Room
- Game Room
- Screened Porch
- Home Gym
- Wood Flooring
Kitchen
- Breakfast Area or Nook
- Oven or Range
- Microwave
- Dishwasher
- Kitchen Island
- Solid Surface Countertops
Bedrooms and Bathrooms
- Fireplace in Primary Bedroom
- Walk-In Closet
- Double Vanity
- Soaking Tub
- Bathtub Includes Tile Surround
- Separate Shower
Laundry
- Laundry in Garage
- Dryer
- Washer
Finished Basement
- Basement Fills Entire Space Under The House
- Interior and Exterior Basement Entry
- Fireplace in Basement
- Finished Basement Bathroom
- Laundry in Basement
- Natural lighting in basement
Home Security
- Home Security System
- Fire and Smoke Detector
Parking
- 2 Car Garage
- Carport
- Parking Pad
- Parking Storage or Cabinetry
Pool
- In Ground Pool
- Spa
Outdoor Features
- Deep Water Access
- Water Access Is Utility Company Controlled
- Boathouse
- 2 Boat Docks
- Balcony
- Deck
- Patio
- Outdoor Fireplace
- Veranda
- Outdoor Gas Grill
Schools
- Rabun County Primary/Elementar Elementary School
- Rabun County Middle School
- Rabun County High School
Utilities
- Zoned Heating and Cooling
- Heating System Uses Propane
- Propane
- Well
- Electric Water Heater
- Septic Tank
- High Speed Internet
Listing and Financial Details
- Tax Lot 470
Community Details
Overview
- No Home Owners Association
- Lake Burton Subdivision
- Community Lake
Recreation
- Marina
Map
Home Values in the Area
Average Home Value in this Area
Tax History
| Year | Tax Paid | Tax Assessment Tax Assessment Total Assessment is a certain percentage of the fair market value that is determined by local assessors to be the total taxable value of land and additions on the property. | Land | Improvement |
|---|---|---|---|---|
| 2024 | $12,702 | $791,429 | $0 | $791,429 |
| 2023 | $12,635 | $690,343 | $0 | $690,343 |
| 2022 | $11,230 | $613,582 | $0 | $613,582 |
| 2021 | $11,505 | $613,582 | $0 | $613,582 |
| 2020 | $11,855 | $611,216 | $0 | $611,216 |
| 2019 | $11,939 | $611,216 | $0 | $611,216 |
| 2018 | $10,768 | $549,279 | $0 | $549,279 |
| 2017 | $10,326 | $549,279 | $0 | $549,279 |
| 2016 | $9,407 | $498,982 | $0 | $498,982 |
| 2015 | $9,479 | $492,186 | $0 | $492,186 |
| 2014 | $9,529 | $492,186 | $0 | $492,186 |
Property History
| Date | Event | Price | List to Sale | Price per Sq Ft |
|---|---|---|---|---|
| 08/19/2025 08/19/25 | Price Changed | $7,750,000 | -6.1% | $1,167 / Sq Ft |
| 02/03/2025 02/03/25 | For Sale | $8,250,000 | -- | $1,242 / Sq Ft |
Purchase History
| Date | Type | Sale Price | Title Company |
|---|---|---|---|
| Warranty Deed | -- | -- | |
| Warranty Deed | -- | -- | |
| Warranty Deed | -- | -- | |
| Warranty Deed | -- | -- | |
| Deed | -- | -- | |
| Deed | -- | -- |
Mortgage History
| Date | Status | Loan Amount | Loan Type |
|---|---|---|---|
| Open | $3,600,000 | Purchase Money Mortgage | |
| Closed | $250,000 | New Conventional | |
| Closed | $3,600,000 | Purchase Money Mortgage |
Source: Georgia MLS
MLS Number: 10451826
APN: LB07-035-L
- 3019 Moccasin Creek Rd Unit L
- 1349 Dicks Creek Rd
- 374 Wild Turkey Run
- 1242 Moccasin Creek Rd Unit L
- 1 Burton Island
- 565 Wildflower Cir
- 1410 Rainwater Trail
- 1289 Rainwater Trail
- 71 Rudy Ln Unit L
- 112 Springhill Ln
- 90 Cove View Ln
- 130 Cove View Ln
- 602 Charmont Dr
- 132 Summit Ridge Dr
- 377 Charmont Dr
- 5622 Murray Cove Rd
- 557 Walnut Grove Ln
- 1572 Parker Holifield Rd
- 0 Ivy Ridge Unit 10528111
- 605 Wildcat Rd
- 103 Bent Grass Way
- 21 Switchback
- 74 Lockerbie Ct Unit 202
- 173 Payne Hill Dr
- 96 Saddle Gap Dr
- 239 Shakespeare Dr
- 105 Wz
- 160 Marsen Knob Dr
- 40 Kuvasz Weg Unit B
- 1056 Sky Hawk Mountain Rd
- 527 Mountainside Dr
- 778 N Main St
- 683 Grant St
- 130 Cameron Cir
- 643 Washington St
- 1782-1191 191 Dr
- 1951 Island View Dr
- 1130 Frog Pond Rd
- 728 Us-441 Bus Hwy
- 210 Porter St
