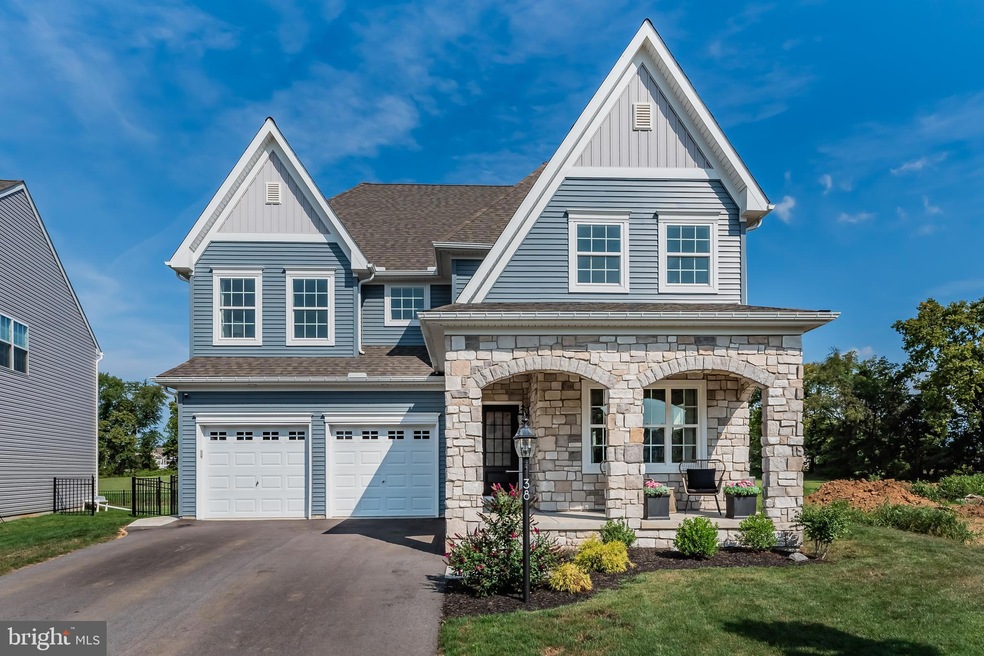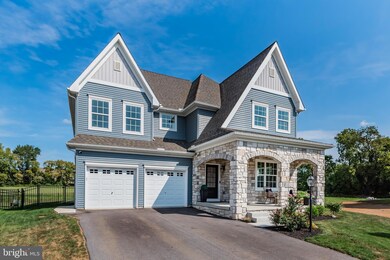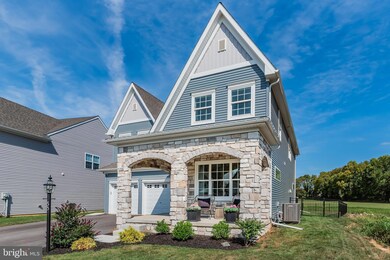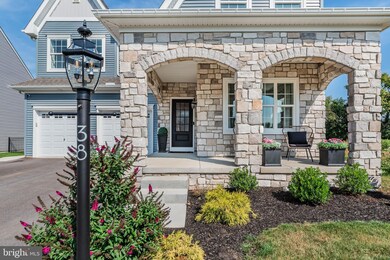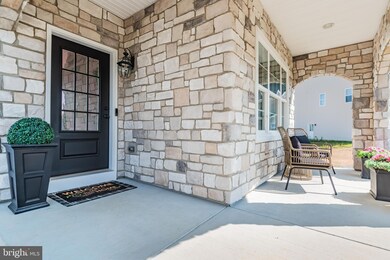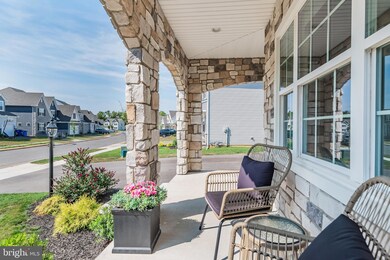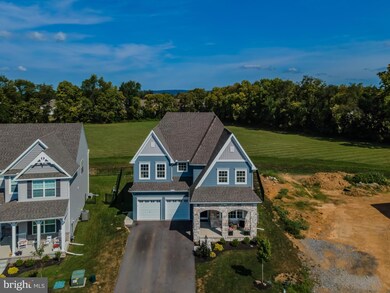
38 Stallion St Mechanicsburg, PA 17050
Silver Spring NeighborhoodEstimated Value: $736,000 - $802,000
Highlights
- Eat-In Gourmet Kitchen
- View of Trees or Woods
- Open Floorplan
- Silver Spring Elementary School Rated A
- Traditional Architecture
- Upgraded Countertops
About This Home
As of December 2023Welcome to 38 Stallion Street, a delightful residence nestled in the heart of Mechanicsburg, PA. This beautifully upgraded 5-bedroom, 2.5-bathroom home offers a perfect blend of comfort and style. With its inviting curb appeal, spacious interior, and convenient location, it's a true gem that is completely move-in ready! Located in the desirable Cumberland Valley School District, the neighborhood is close to endless shopping, dining, entertainment, and major highways. The fenced-in yard has plenty of space for your kids or pets to play while you sit on the newly added Trex deck and sip your morning coffee and watch the deer roam in the open field. This better-than-new Keystone Custom Home boasts tons of newly added upgrades including a Trex deck, fence, water softener, a finished two-car garage including epoxy flooring, radon mitigation system, tile backsplash, security system, whole home water filter, and has been roughed-in for a full bathroom in the basement. The lawn has been soiled, seeded, and aerated. Why wait 12 months to build a home when you can move right in and not have to worry about anything? Schedule your showing today so you don't miss this beautiful home located in Equine Meadows.
Home Details
Home Type
- Single Family
Est. Annual Taxes
- $6,127
Year Built
- Built in 2022
Lot Details
- 7,405 Sq Ft Lot
- Backs To Open Common Area
- Back Yard Fenced
- Decorative Fence
- Property is in excellent condition
HOA Fees
- $80 Monthly HOA Fees
Parking
- 2 Car Direct Access Garage
- 4 Driveway Spaces
- Parking Storage or Cabinetry
- Front Facing Garage
- Garage Door Opener
Home Design
- Traditional Architecture
- Slab Foundation
- Poured Concrete
- Shingle Roof
- Stone Siding
- Vinyl Siding
Interior Spaces
- Property has 2 Levels
- Ceiling height of 9 feet or more
- Recessed Lighting
- Gas Fireplace
- Family Room Off Kitchen
- Open Floorplan
- Formal Dining Room
- Views of Woods
- Home Security System
Kitchen
- Eat-In Gourmet Kitchen
- Double Oven
- Built-In Range
- Stove
- Range Hood
- Built-In Microwave
- Dishwasher
- Stainless Steel Appliances
- Kitchen Island
- Upgraded Countertops
Flooring
- Partially Carpeted
- Luxury Vinyl Plank Tile
Bedrooms and Bathrooms
- En-Suite Bathroom
- Walk-In Closet
- Bathtub with Shower
Laundry
- Laundry on upper level
- Dryer
- Washer
Partially Finished Basement
- Interior Basement Entry
- Rough-In Basement Bathroom
Accessible Home Design
- More Than Two Accessible Exits
- Level Entry For Accessibility
Schools
- Silver Spring Elementary School
- Eagle View Middle School
- Cumberland Valley High School
Utilities
- Forced Air Heating and Cooling System
- Cooling System Utilizes Natural Gas
- Heat Pump System
- Vented Exhaust Fan
- Programmable Thermostat
- 200+ Amp Service
- Water Treatment System
- Natural Gas Water Heater
- Water Conditioner is Owned
- Municipal Trash
- Phone Available
- Cable TV Available
Additional Features
- Energy-Efficient Appliances
- Suburban Location
Community Details
- Association fees include common area maintenance, road maintenance
- Built by Keystone Custom Homes
- Manchester
Listing and Financial Details
- Assessor Parcel Number 38-08-0565-439
Ownership History
Purchase Details
Home Financials for this Owner
Home Financials are based on the most recent Mortgage that was taken out on this home.Purchase Details
Home Financials for this Owner
Home Financials are based on the most recent Mortgage that was taken out on this home.Purchase Details
Home Financials for this Owner
Home Financials are based on the most recent Mortgage that was taken out on this home.Purchase Details
Similar Homes in Mechanicsburg, PA
Home Values in the Area
Average Home Value in this Area
Purchase History
| Date | Buyer | Sale Price | Title Company |
|---|---|---|---|
| Sapna Fnu | $750,000 | None Listed On Document | |
| Nat'L Resid Nominee Svc Inc | $750,000 | None Listed On Document | |
| Barclay Adam | $663,233 | -- | |
| Chatham Creek Llc | $720,000 | None Listed On Document |
Mortgage History
| Date | Status | Borrower | Loan Amount |
|---|---|---|---|
| Open | Sapna Fnu | $750,000 | |
| Previous Owner | Barclay Adam | $630,071 |
Property History
| Date | Event | Price | Change | Sq Ft Price |
|---|---|---|---|---|
| 12/15/2023 12/15/23 | Sold | $750,000 | 0.0% | $197 / Sq Ft |
| 10/26/2023 10/26/23 | Pending | -- | -- | -- |
| 10/04/2023 10/04/23 | Price Changed | $750,000 | -5.7% | $197 / Sq Ft |
| 09/28/2023 09/28/23 | For Sale | $795,000 | +49.2% | $209 / Sq Ft |
| 11/01/2022 11/01/22 | For Sale | $532,760 | -19.8% | $140 / Sq Ft |
| 10/24/2022 10/24/22 | Sold | $664,689 | -- | $175 / Sq Ft |
| 05/13/2022 05/13/22 | Pending | -- | -- | -- |
Tax History Compared to Growth
Tax History
| Year | Tax Paid | Tax Assessment Tax Assessment Total Assessment is a certain percentage of the fair market value that is determined by local assessors to be the total taxable value of land and additions on the property. | Land | Improvement |
|---|---|---|---|---|
| 2025 | $9,067 | $562,600 | $80,000 | $482,600 |
| 2024 | $8,626 | $562,600 | $80,000 | $482,600 |
| 2023 | $8,189 | $562,600 | $80,000 | $482,600 |
| 2022 | $1,065 | $75,000 | $75,000 | $0 |
| 2021 | $1,042 | $75,000 | $75,000 | $0 |
Agents Affiliated with this Home
-
Michael Pion

Seller's Agent in 2023
Michael Pion
NextHome Capital Realty
(717) 645-7152
19 in this area
113 Total Sales
-
BRANDON SHAY
B
Seller Co-Listing Agent in 2023
BRANDON SHAY
NextHome Capital Realty
(717) 585-5967
2 in this area
23 Total Sales
-
Reddy Sanivarapu

Buyer's Agent in 2023
Reddy Sanivarapu
Cavalry Realty LLC
(717) 319-8689
113 in this area
255 Total Sales
-
datacorrect BrightMLS
d
Seller's Agent in 2022
datacorrect BrightMLS
Non Subscribing Office
Map
Source: Bright MLS
MLS Number: PACB2024538
APN: 38-08-0565-439
- 409 Carmella Dr
- 115 Putnam Way
- 124 Woods Dr Unit 9
- 400 Pin Oak Ct
- 305 Pin Oak Ct
- 9 Jackson Ct
- 115 Stone Run Dr
- 5 Irongate Ct
- 304 Line Rd
- 87 Edris Ln
- 46 Tavern House Hill
- 610 Line Rd
- 510 Old Farm Ln
- 505 Shaw St
- 33 Stone Barn Rd
- 49 Hamlet Cir
- 325 Hogestown Rd
- 1 Tilghman Trail
- 101 Willard Way Unit COVINGTON
- 101 Willard Way Unit DEVONSHIRE
- 38 Stallion St
- 40 Stallion St
- 36 Stallion St
- 36 Stallion St Unit QDH
- 42 Stallion St
- 34 Stallion St
- 0 Stallion St Unit COVINGTON
- 0 Stallion St Unit SAVANNAH PACB2020922
- 0 Stallion St Unit AUGUSTA PACB2018242
- 0 Stallion St Unit DEVONSHIRE
- 0 Stallion St Unit LACHLAN PACB2006162
- 0 Stallion St Unit PACB2006162
- 0 Stallion St Unit PACB2006074
- 0 Stallion St Unit PACB123396
- 0 Stallion St Unit PACB123392
- 0 Stallion St Unit PACB123390
- 32 Stallion St
- 44 Stallion St
- 15 Stallion St
- 13 Stallion St
