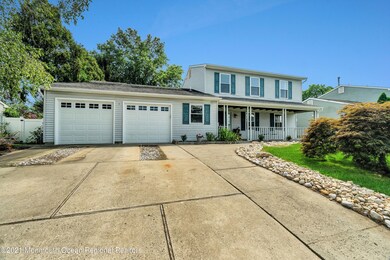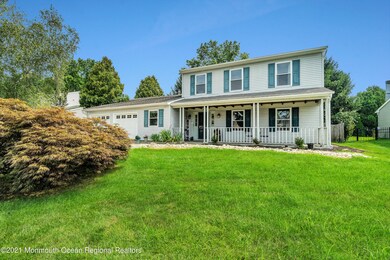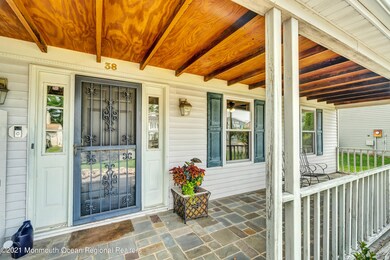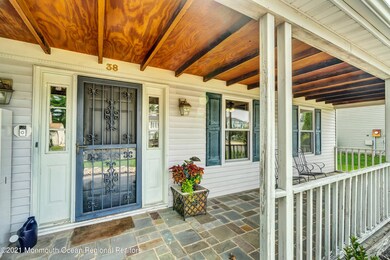
38 Starlight Rd Howell, NJ 07731
Salem Hill NeighborhoodHighlights
- Colonial Architecture
- Engineered Wood Flooring
- No HOA
- Howell High School Rated A-
- Attic
- Breakfast Area or Nook
About This Home
As of November 2024Hurry!! Oak Glen 3 Bedroom, 2.5 Bath Colonial Home with lots of upgrades. Lovely Eat-in Redone Kitchen w/Quartz Countertops & Marble Backsplash. Black S/S Appliances, All Replaced Windows & Doors, Pella Slider leads to Pretty Paver Patio, Formal Din/Liv Rm w/Bamboo Flr, Oversized Fam Rm w/Engineered Wood Floor, All Bath Redone, Spacious Bedrooms, Master Bath w/Spa Shower. Recessed Lighting, New Carpet on Staircase & Hallway, Hot Water Heater Replaced, Newer AC, Front Porch, Private Yard, 2 Car Garage w/ Replaced Doors. Must See!!
Last Agent to Sell the Property
Denise Saenger
RE/MAX Realty 9 License #8536421 Listed on: 07/24/2021
Home Details
Home Type
- Single Family
Est. Annual Taxes
- $8,027
Year Built
- Built in 1985
Lot Details
- 8,276 Sq Ft Lot
- Lot Dimensions are 75 x 110
Parking
- 2 Car Direct Access Garage
- Garage Door Opener
Home Design
- Colonial Architecture
- Slab Foundation
- Shingle Roof
Interior Spaces
- 2-Story Property
- Ceiling Fan
- Recessed Lighting
- Light Fixtures
- Thermal Windows
- Sliding Doors
- Combination Kitchen and Dining Room
- Storm Doors
- Attic
Kitchen
- Breakfast Area or Nook
- Eat-In Kitchen
- Gas Cooktop
- Stove
- Dishwasher
Flooring
- Engineered Wood
- Tile
Bedrooms and Bathrooms
- 3 Bedrooms
- Primary Bathroom includes a Walk-In Shower
Laundry
- Dryer
- Washer
Outdoor Features
- Patio
- Porch
Utilities
- Forced Air Heating and Cooling System
- Heating System Uses Natural Gas
- Natural Gas Water Heater
Community Details
- No Home Owners Association
- Oak Glen Subdivision
Listing and Financial Details
- Assessor Parcel Number 21-00035-65-00006
Ownership History
Purchase Details
Home Financials for this Owner
Home Financials are based on the most recent Mortgage that was taken out on this home.Purchase Details
Home Financials for this Owner
Home Financials are based on the most recent Mortgage that was taken out on this home.Purchase Details
Home Financials for this Owner
Home Financials are based on the most recent Mortgage that was taken out on this home.Similar Homes in the area
Home Values in the Area
Average Home Value in this Area
Purchase History
| Date | Type | Sale Price | Title Company |
|---|---|---|---|
| Bargain Sale Deed | $630,000 | Trident Abstract Title | |
| Bargain Sale Deed | $630,000 | Trident Abstract Title | |
| Deed | $461,000 | Commonwealth Ttl Monmouth Ag | |
| Deed | $330,000 | -- |
Mortgage History
| Date | Status | Loan Amount | Loan Type |
|---|---|---|---|
| Open | $504,000 | New Conventional | |
| Closed | $504,000 | New Conventional | |
| Previous Owner | $437,950 | New Conventional | |
| Previous Owner | $297,000 | No Value Available |
Property History
| Date | Event | Price | Change | Sq Ft Price |
|---|---|---|---|---|
| 11/01/2024 11/01/24 | Sold | $630,000 | +0.8% | $346 / Sq Ft |
| 10/08/2024 10/08/24 | Pending | -- | -- | -- |
| 10/03/2024 10/03/24 | For Sale | $625,000 | +35.6% | $343 / Sq Ft |
| 08/20/2021 08/20/21 | Sold | $461,000 | +9.8% | $253 / Sq Ft |
| 07/30/2021 07/30/21 | Pending | -- | -- | -- |
| 07/24/2021 07/24/21 | For Sale | $419,900 | -- | $230 / Sq Ft |
Tax History Compared to Growth
Tax History
| Year | Tax Paid | Tax Assessment Tax Assessment Total Assessment is a certain percentage of the fair market value that is determined by local assessors to be the total taxable value of land and additions on the property. | Land | Improvement |
|---|---|---|---|---|
| 2024 | $10,941 | $643,600 | $313,900 | $329,700 |
| 2023 | $10,941 | $587,900 | $265,900 | $322,000 |
| 2022 | $8,334 | $482,500 | $175,900 | $306,600 |
| 2021 | $8,334 | $363,000 | $163,900 | $199,100 |
| 2020 | $8,027 | $345,700 | $148,900 | $196,800 |
| 2019 | $8,099 | $342,300 | $148,900 | $193,400 |
| 2018 | $7,936 | $333,300 | $148,900 | $184,400 |
| 2017 | $7,650 | $317,700 | $138,900 | $178,800 |
| 2016 | $7,376 | $303,300 | $129,000 | $174,300 |
| 2015 | $7,032 | $286,200 | $116,400 | $169,800 |
| 2014 | $6,435 | $243,000 | $109,900 | $133,100 |
Agents Affiliated with this Home
-
Kristen Ferrali
K
Seller's Agent in 2024
Kristen Ferrali
Keller Williams Realty West Monmouth
(732) 536-9010
2 in this area
27 Total Sales
-
Daniel Urpanil

Buyer's Agent in 2024
Daniel Urpanil
Keller Williams Realty West Monmouth
(908) 692-8114
1 in this area
114 Total Sales
-
D
Seller's Agent in 2021
Denise Saenger
RE/MAX
Map
Source: MOREMLS (Monmouth Ocean Regional REALTORS®)
MLS Number: 22124310
APN: 21-00035-65-00006
- 31 Starlight Rd
- 39 Snowdrift Ln
- 33 Snowdrift Ln
- 15 Peachstone Rd
- 70 Appletree Rd
- 8 Blueberry Path
- 6 Blueberry Path
- 5 Blueberry Path
- 32 Kiwi Loop
- 251 Oak Glen Rd
- 9 Us Highway 9
- 28 Sugarbush Rd
- 1574 Maxim Southard Rd
- 104 Starlight Rd
- 35 Winsted Dr
- 54 Berkshire Dr
- 119 Darien Rd
- 18 Taunton Dr
- 65 Danella Way
- 58 Yellowstone Ln






