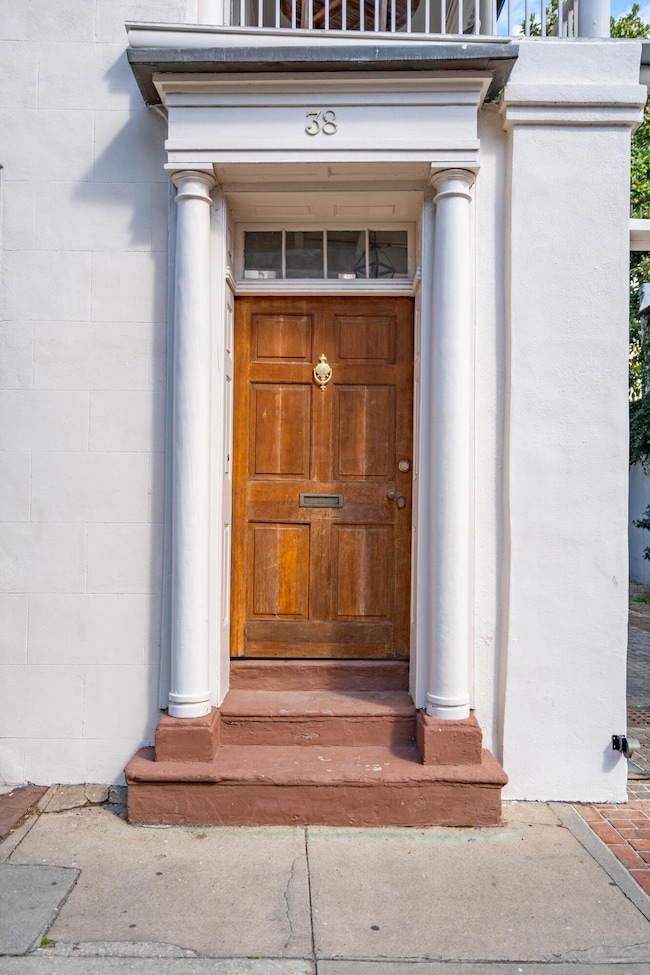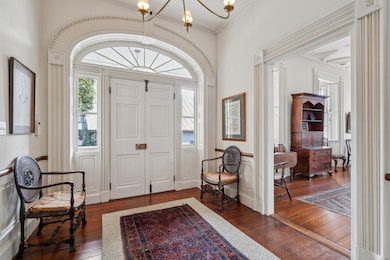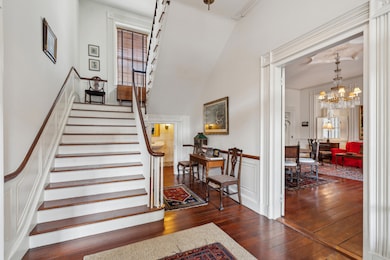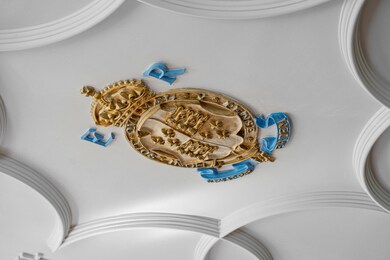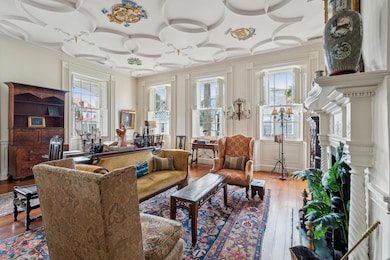
38 State St Unit 2 Charleston, SC 29401
French Quarter NeighborhoodEstimated payment $14,379/month
About This Home
This upper-level three-story condo is located in the James Ross House, circa 1815. It boasts grand, well-proportioned rooms and a beautiful, open three-story staircase. The front living room space was previously used as a library and has an Elizabethan plaster ceiling, which can easily be removed by the next owners if desired. A rare coffin cut chandelier is the highlight of the dining room. The condominium was recently used as a three-bedroom unit. The secondary bedroom does not have an en suite bath, though there is ample room to add one. The gracious primary suite features a dressing room and a spacious bathroom with abundant natural light. There is also a small bedroom and full bathroom on the third floor. Outside, a beautiful, sunny wrap-around porch overlooks a fountain, small garden and parking for two to three cars in tandem. There is also a brand-new HVAC system and many new windows throughout. The regime fees are $2,457 annually and flood insurance is not required.
Map
Home Details
Home Type
Single Family
Est. Annual Taxes
$8,294
Year Built
1815
Lot Details
0
Listing Details
- Prop. Type: Residential
- Year Built: 1815
- Property Sub Type: Single Family Attached
- Ownership: Condominium
- Subdivision Name: French Quarter
- Directions: East Side Of State Street Between Queen And Cumberland Street.
- Carport Y N: No
- Garage Yn: No
- Unit Levels: 3 Stories
- New Construction: No
- Property Attached Yn: Yes
- Building Stories: 3
- Structure Type: Condominium
- Special Features: UnderContract
- Stories: 3
Interior Features
- Appliances: Dishwasher, Disposal, Dryer, Gas Double Oven, Refrigerator, Washer/Dryer Stacked, Washer
- Full Bathrooms: 2
- Half Bathrooms: 1
- Total Bedrooms: 2
- Fireplace Features: Bedroom, Dining Room, Living Room, Three
- Fireplaces: 3
- Fireplace: Yes
- Flooring: Wood
- Interior Amenities: High Ceilings, Eat-in Kitchen, Formal Living, Great
- Master Bedroom Features: Multiple Closets
- Master Bedroom Master Bedroom Level: Upper
Exterior Features
- Roof: Tile
- Fencing: Wrought Iron
- Lot Features: High, Level
- Construction Type: Block
- Foundation Details: Crawl Space
- Other Structures: No
- Patio And Porch Features: Wrap Around
- Property Condition: Pre-Owned
Garage/Parking
- Open Parking: No
- Parking Features: Off Street
Utilities
- Cooling: Central Air
- Laundry Features: Laundry Room
- Cooling Y N: Yes
- Heating: Heat Pump
- Heating Yn: Yes
- Sewer: Public Sewer
- Utilities: Charleston Water Service, Dominion Energy
- Water Source: Public
Schools
- Elementary School: Memminger
- High School: Burke
- Middle Or Junior School: Courtenay
Tax Info
- Tax Map Number: 4580901186
- Tax Annual Amount: 8294
Multi Family
Home Values in the Area
Average Home Value in this Area
Tax History
| Year | Tax Paid | Tax Assessment Tax Assessment Total Assessment is a certain percentage of the fair market value that is determined by local assessors to be the total taxable value of land and additions on the property. | Land | Improvement |
|---|---|---|---|---|
| 2023 | $8,294 | $66,000 | $0 | $0 |
| 2022 | $7,831 | $66,000 | $0 | $0 |
| 2021 | $8,227 | $66,000 | $0 | $0 |
| 2020 | $8,209 | $63,410 | $0 | $0 |
| 2019 | $9,059 | $68,840 | $0 | $0 |
| 2017 | $8,732 | $70,840 | $0 | $0 |
| 2016 | $8,353 | $70,840 | $0 | $0 |
| 2015 | $8,645 | $70,840 | $0 | $0 |
| 2014 | $7,320 | $0 | $0 | $0 |
| 2011 | -- | $0 | $0 | $0 |
Property History
| Date | Event | Price | Change | Sq Ft Price |
|---|---|---|---|---|
| 05/02/2025 05/02/25 | Price Changed | $2,450,000 | -7.5% | $687 / Sq Ft |
| 04/08/2025 04/08/25 | Price Changed | $2,650,000 | -7.0% | $743 / Sq Ft |
| 03/24/2025 03/24/25 | Price Changed | $2,850,000 | -10.8% | $799 / Sq Ft |
| 03/03/2025 03/03/25 | For Sale | $3,195,000 | -- | $895 / Sq Ft |
Purchase History
| Date | Type | Sale Price | Title Company |
|---|---|---|---|
| Interfamily Deed Transfer | -- | Accommodation | |
| Deed | $1,545,000 | -- | |
| Deed | $1,700,000 | None Available | |
| Interfamily Deed Transfer | -- | -- | |
| Deed | $1,100,000 | -- |
Mortgage History
| Date | Status | Loan Amount | Loan Type |
|---|---|---|---|
| Previous Owner | $985,800 | Unknown |
Similar Homes in the area
Source: CHS Regional MLS
MLS Number: 25005579
APN: 458-09-01-186
- 38 State St Unit 2
- 46 Queen St
- 24 Chalmers St
- 32 Prioleau St Unit N
- 29 Broad St Unit A,C
- 29 Broad St Unit B
- 29 Broad St Unit C
- 29 Broad St
- 8 & 8 1/2 Elliott St Unit 8 & 8 1/2
- 106 Church St Unit D
- 5 Middle Atlantic Wharf Unit 3A
- 8 Prioleau St Unit Th A
- 1 Vendue Range Unit I
- 38 Elliott St
- 23 Elliott St
- 241 E Bay St
- 39 N Adgers Wharf
- 15 N Adgers Wharf
- 90 E Bay St
- 15 Horlbeck Alley Unit 7

