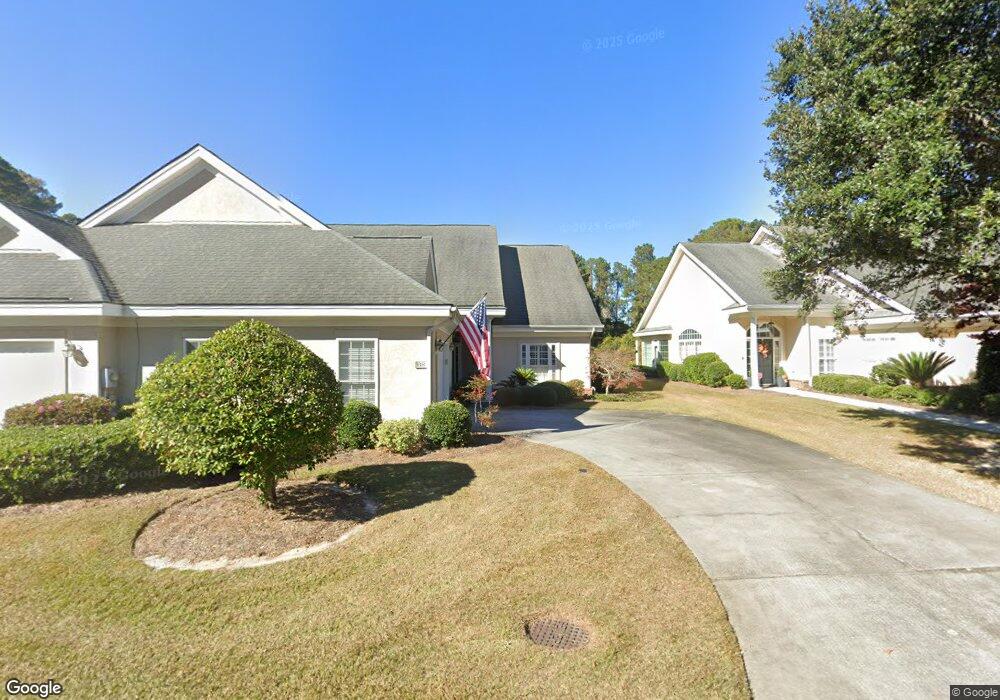38 Steeple Run Way Savannah, GA 31405
Southbridge NeighborhoodEstimated Value: $361,910 - $421,000
2
Beds
2
Baths
1,703
Sq Ft
$229/Sq Ft
Est. Value
About This Home
This home is located at 38 Steeple Run Way, Savannah, GA 31405 and is currently estimated at $389,728, approximately $228 per square foot. 38 Steeple Run Way is a home located in Chatham County with nearby schools including Gould Elementary School, West Chatham Middle School, and Savannah Christian Preparatory School.
Ownership History
Date
Name
Owned For
Owner Type
Purchase Details
Closed on
Oct 24, 2014
Sold by
Brady Jack W
Bought by
Morgan Chloe
Current Estimated Value
Home Financials for this Owner
Home Financials are based on the most recent Mortgage that was taken out on this home.
Original Mortgage
$127,000
Outstanding Balance
$97,934
Interest Rate
4.26%
Mortgage Type
New Conventional
Estimated Equity
$291,794
Purchase Details
Closed on
Nov 21, 2011
Sold by
Lombardi Theresa G
Bought by
Brady Jack W
Home Financials for this Owner
Home Financials are based on the most recent Mortgage that was taken out on this home.
Original Mortgage
$120,000
Interest Rate
4.17%
Mortgage Type
New Conventional
Create a Home Valuation Report for This Property
The Home Valuation Report is an in-depth analysis detailing your home's value as well as a comparison with similar homes in the area
Home Values in the Area
Average Home Value in this Area
Purchase History
| Date | Buyer | Sale Price | Title Company |
|---|---|---|---|
| Morgan Chloe | $227,000 | -- | |
| Brady Jack W | $215,000 | -- | |
| Brady Jack W | $215,000 | -- |
Source: Public Records
Mortgage History
| Date | Status | Borrower | Loan Amount |
|---|---|---|---|
| Open | Morgan Chloe | $127,000 | |
| Previous Owner | Brady Jack W | $120,000 |
Source: Public Records
Tax History Compared to Growth
Tax History
| Year | Tax Paid | Tax Assessment Tax Assessment Total Assessment is a certain percentage of the fair market value that is determined by local assessors to be the total taxable value of land and additions on the property. | Land | Improvement |
|---|---|---|---|---|
| 2025 | $3,059 | $126,480 | $26,000 | $100,480 |
| 2024 | $3,059 | $126,160 | $26,000 | $100,160 |
| 2023 | $2,278 | $111,720 | $16,000 | $95,720 |
| 2022 | $2,696 | $99,240 | $16,000 | $83,240 |
| 2021 | $2,757 | $86,440 | $16,000 | $70,440 |
| 2020 | $2,735 | $85,680 | $16,000 | $69,680 |
| 2019 | $2,820 | $89,280 | $16,000 | $73,280 |
| 2018 | $2,795 | $88,080 | $16,000 | $72,080 |
| 2017 | $2,606 | $78,040 | $9,000 | $69,040 |
| 2016 | $2,370 | $76,880 | $9,000 | $67,880 |
| 2015 | $2,422 | $78,440 | $9,000 | $69,440 |
| 2014 | $3,956 | $78,600 | $0 | $0 |
Source: Public Records
Map
Nearby Homes
- 40 Steeple Run Way
- 8 Oak Park Place
- 2 Pine Lakes Point
- 3 Pine Lakes Point
- 105 Baymeadow Point
- 319 Wedgefield Crossing
- 104 Windrush Pines
- 411 Southbridge Blvd Unit 404
- 12 Amberwood Cir
- 618 Southbridge Blvd
- 119 Greenview Dr
- 103 Sabal Ln
- 39 Grand Lake Cir
- 65 Woodchuck Hill Rd
- 56 Crestwood Dr
- 32 Weatherby Cir
- 828 Southbridge Blvd
- 765 Southbridge Blvd
- 10 Cord Grass Ln
- 100 Old Louisville Rd
- 36 Steeple Run Way
- 42 Steeple Run Way
- 34 Steeple Run Way
- 44 Steeple Run Way
- 32 Steeple Run Way
- 49 Steeple Run Way
- 51 Steeple Run Way
- 47 Steeple Run Way
- 45 Steeple Run Way
- 46 Steeple Run Way
- 30 Steeple Run Way
- 39 Steeple Run Way
- 43 Steeple Run Way
- 37 Steeple Run Way
- 48 Steeple Run Way
- 28 Steeple Run Way
- 41 Steeple Run Way
- 35 Steeple Run Way
- 26 Steeple Run Way
- 33 Steeple Run Way
