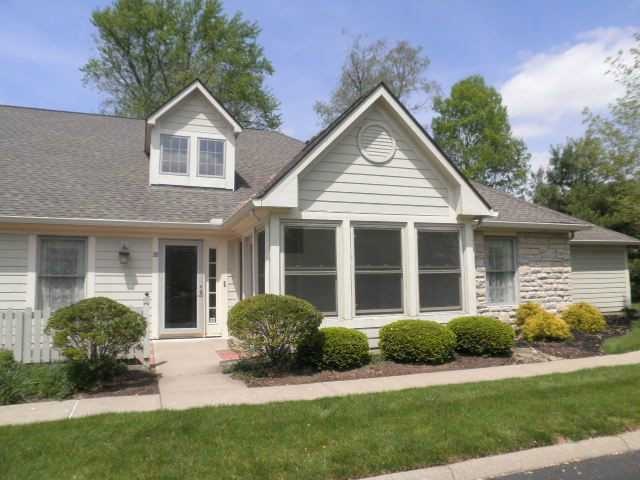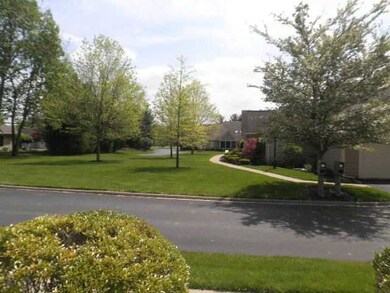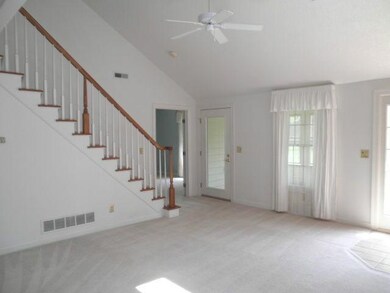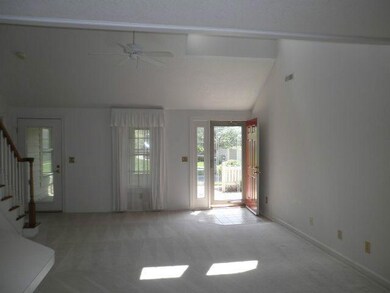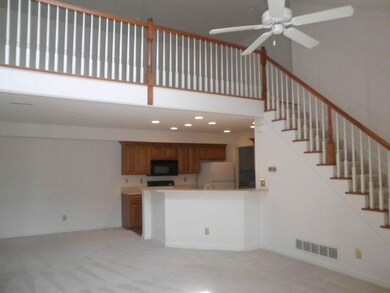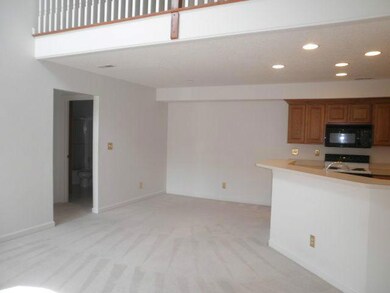
38 Stone House Way Newark, OH 43055
Highlights
- 1 Acre Lot
- Main Floor Primary Bedroom
- Attached Garage
- Cape Cod Architecture
- Screened Porch
- Patio
About This Home
As of September 2023West Newark, Stone House condo offering first floor living, screened porch, two car garage and excellent community for your new lifestyle. Split bedroom design with two full bathrooms, loft for den, home office or sofa-bed for guest. Sizable two car garage, all appliance kitchen, washer and dryer. Ample kitchen cabinet and counter top workspace. Additional storage available over garage. $160 monthly fee covers everything you don't want to do in maintaining a home.
Last Agent to Sell the Property
Coldwell Banker Realty License #2002001503 Listed on: 05/01/2012

Property Details
Home Type
- Condominium
Est. Annual Taxes
- $1,927
Year Built
- Built in 1996
Home Design
- Cape Cod Architecture
- Slab Foundation
- Wood Siding
- Stone Exterior Construction
Interior Spaces
- 1,461 Sq Ft Home
- 1.5-Story Property
- Insulated Windows
- Screened Porch
Kitchen
- Electric Range
- Microwave
- Dishwasher
Bedrooms and Bathrooms
- 2 Main Level Bedrooms
- Primary Bedroom on Main
- 2 Full Bathrooms
Parking
- Attached Garage
- Shared Driveway
Utilities
- Forced Air Heating and Cooling System
- Heating System Uses Gas
- Heat Pump System
Additional Features
- Patio
- 1 Common Wall
Community Details
- Property has a Home Owners Association
Listing and Financial Details
- Assessor Parcel Number 05424262200007
Ownership History
Purchase Details
Home Financials for this Owner
Home Financials are based on the most recent Mortgage that was taken out on this home.Purchase Details
Purchase Details
Home Financials for this Owner
Home Financials are based on the most recent Mortgage that was taken out on this home.Purchase Details
Home Financials for this Owner
Home Financials are based on the most recent Mortgage that was taken out on this home.Similar Homes in Newark, OH
Home Values in the Area
Average Home Value in this Area
Purchase History
| Date | Type | Sale Price | Title Company |
|---|---|---|---|
| Fiduciary Deed | $265,000 | None Listed On Document | |
| Interfamily Deed Transfer | -- | Attorney | |
| Survivorship Deed | $144,000 | -- | |
| Deed | $129,750 | -- |
Mortgage History
| Date | Status | Loan Amount | Loan Type |
|---|---|---|---|
| Previous Owner | $80,000 | Fannie Mae Freddie Mac | |
| Previous Owner | $97,850 | New Conventional |
Property History
| Date | Event | Price | Change | Sq Ft Price |
|---|---|---|---|---|
| 03/27/2025 03/27/25 | Off Market | $125,000 | -- | -- |
| 09/28/2023 09/28/23 | Sold | $265,000 | -5.3% | $181 / Sq Ft |
| 09/12/2023 09/12/23 | Price Changed | $279,900 | -3.4% | $192 / Sq Ft |
| 09/03/2023 09/03/23 | For Sale | $289,900 | +131.9% | $198 / Sq Ft |
| 09/14/2012 09/14/12 | Sold | $125,000 | -7.4% | $86 / Sq Ft |
| 08/15/2012 08/15/12 | Pending | -- | -- | -- |
| 05/01/2012 05/01/12 | For Sale | $135,000 | -- | $92 / Sq Ft |
Tax History Compared to Growth
Tax History
| Year | Tax Paid | Tax Assessment Tax Assessment Total Assessment is a certain percentage of the fair market value that is determined by local assessors to be the total taxable value of land and additions on the property. | Land | Improvement |
|---|---|---|---|---|
| 2024 | $4,041 | $75,710 | $17,500 | $58,210 |
| 2023 | $2,375 | $75,710 | $17,500 | $58,210 |
| 2022 | $1,558 | $47,570 | $7,700 | $39,870 |
| 2021 | $1,634 | $47,570 | $7,700 | $39,870 |
| 2020 | $1,671 | $47,570 | $7,700 | $39,870 |
| 2019 | $1,619 | $44,980 | $7,000 | $37,980 |
| 2018 | $1,620 | $0 | $0 | $0 |
| 2017 | $1,552 | $0 | $0 | $0 |
| 2016 | $1,629 | $0 | $0 | $0 |
| 2015 | $1,664 | $0 | $0 | $0 |
| 2014 | $2,651 | $0 | $0 | $0 |
| 2013 | $1,678 | $0 | $0 | $0 |
Agents Affiliated with this Home
-
Kimberly Keith

Seller's Agent in 2023
Kimberly Keith
Coldwell Banker Realty
(614) 561-8315
51 in this area
147 Total Sales
-
Hugh Price

Buyer's Agent in 2023
Hugh Price
Howard HannaRealEstateServices
(740) 404-2399
208 in this area
528 Total Sales
-
Patrick Guanciale
P
Seller's Agent in 2012
Patrick Guanciale
Coldwell Banker Realty
(740) 258-3283
78 in this area
126 Total Sales
-
Patti Urbatis

Buyer's Agent in 2012
Patti Urbatis
Berkshire Hathaway HS Pro Rlty
(740) 352-2948
33 in this area
101 Total Sales
-
P
Buyer's Agent in 2012
Patricia Urbatis
Berkshire Hathaway HS Pro Rlty
Map
Source: Columbus and Central Ohio Regional MLS
MLS Number: 212014783
APN: 054-242622-00.007
- 26 Garrick St
- 66 N 40th St
- 230 Clover Ct
- 163 Badger
- 71 Lancaster Dr
- 2180 Overlook Way
- 143 Badger Pass
- 2200 Overlook Way
- 2220 Overlook Way
- 525 Londonderry Ln
- 0 Swansea Rd
- 2249 Cherry Valley Rd SE
- 555 Westwood Dr
- 81 Fieldpoint Rd
- 600 Kappler Rd
- 531 Partridge Rd
- 269 N 30th St
- 936 Howell Dr
- 625 Country Club Dr Unit E4
- 625 Country Club Dr Unit B14
