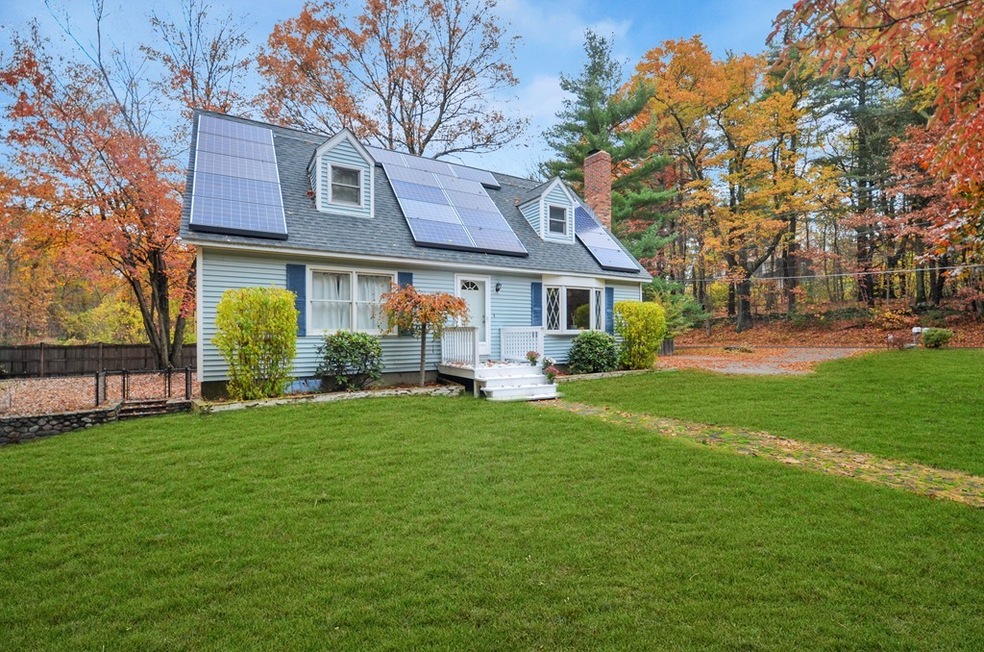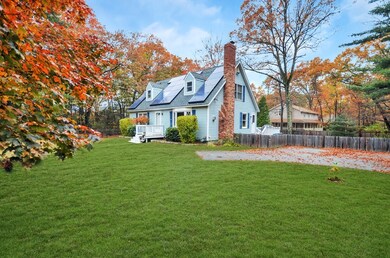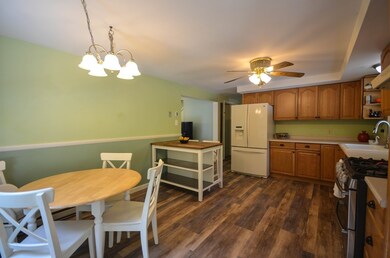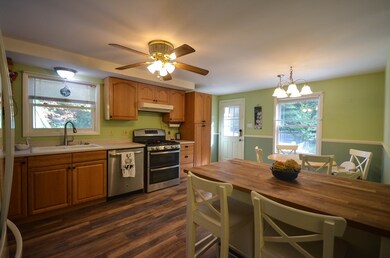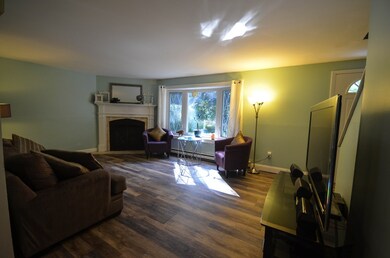
38 Stone School Rd Sutton, MA 01590
Highlights
- Deck
- Wood Flooring
- Forced Air Heating System
- Sutton High School Rated A-
- Fenced Yard
- Central Vacuum
About This Home
As of January 2020Classic New England cape on scenic road with great commuter access! Just minutes from 146 and new shopping plaza! This charming cape offers a full fenced in back yard, expansive deck and cute gazebo. Inside boasts a large first floor with brand new flooring! Sunny kitchen with lots of cabinet space, GAS range & views of the backyard. The living room offers a GAS fireplace and large windows. The first floor is complete with two spacious bedrooms and a full bathroom. The master suite encompasses the second level with a bedroom area that has double closets, a separate office/workout area and master bathroom which offers a shower stall, jet tub and large vanity. Enter the finished basement from the one car garage and walk into another family room area, play area, laundry with cabinet storage, a half bath and plenty of storage! Economical gas heat & hot water, solar panels, two driveways, storage shed and young roof! This is a must see!
Last Agent to Sell the Property
Sandi Boucini And Michelle Gran
RE/MAX Executive Realty Listed on: 10/04/2019

Home Details
Home Type
- Single Family
Est. Annual Taxes
- $5,499
Year Built
- Built in 1988
Parking
- 1 Car Garage
Kitchen
- Range
- Dishwasher
Flooring
- Wood
- Wall to Wall Carpet
- Laminate
- Vinyl
Laundry
- Dryer
- Washer
Outdoor Features
- Deck
- Storage Shed
- Rain Gutters
Utilities
- Forced Air Heating System
- Heating System Uses Gas
- Water Holding Tank
- Natural Gas Water Heater
- Cable TV Available
Additional Features
- Central Vacuum
- Fenced Yard
- Basement
Listing and Financial Details
- Assessor Parcel Number M:0011 P:21
Ownership History
Purchase Details
Home Financials for this Owner
Home Financials are based on the most recent Mortgage that was taken out on this home.Purchase Details
Home Financials for this Owner
Home Financials are based on the most recent Mortgage that was taken out on this home.Purchase Details
Purchase Details
Similar Home in Sutton, MA
Home Values in the Area
Average Home Value in this Area
Purchase History
| Date | Type | Sale Price | Title Company |
|---|---|---|---|
| Not Resolvable | $320,000 | None Available | |
| Not Resolvable | $255,000 | -- | |
| Deed | $250,500 | -- | |
| Deed | $138,500 | -- |
Mortgage History
| Date | Status | Loan Amount | Loan Type |
|---|---|---|---|
| Open | $251,000 | Stand Alone Refi Refinance Of Original Loan | |
| Closed | $256,000 | New Conventional | |
| Previous Owner | $191,250 | New Conventional | |
| Previous Owner | $197,300 | No Value Available | |
| Previous Owner | $204,000 | No Value Available | |
| Previous Owner | $200,400 | No Value Available |
Property History
| Date | Event | Price | Change | Sq Ft Price |
|---|---|---|---|---|
| 01/24/2020 01/24/20 | Sold | $320,000 | -3.0% | $142 / Sq Ft |
| 12/05/2019 12/05/19 | Pending | -- | -- | -- |
| 10/24/2019 10/24/19 | Price Changed | $329,900 | -1.5% | $146 / Sq Ft |
| 10/23/2019 10/23/19 | Price Changed | $334,900 | -0.7% | $148 / Sq Ft |
| 10/17/2019 10/17/19 | Price Changed | $337,400 | -0.7% | $149 / Sq Ft |
| 10/04/2019 10/04/19 | Price Changed | $339,900 | -2.9% | $150 / Sq Ft |
| 10/04/2019 10/04/19 | For Sale | $349,900 | +37.2% | $155 / Sq Ft |
| 09/24/2014 09/24/14 | Sold | $255,000 | 0.0% | $118 / Sq Ft |
| 09/19/2014 09/19/14 | Pending | -- | -- | -- |
| 07/25/2014 07/25/14 | Off Market | $255,000 | -- | -- |
| 06/09/2014 06/09/14 | Price Changed | $259,900 | -5.5% | $120 / Sq Ft |
| 05/07/2014 05/07/14 | Price Changed | $275,000 | -5.1% | $127 / Sq Ft |
| 04/07/2014 04/07/14 | For Sale | $289,900 | -- | $134 / Sq Ft |
Tax History Compared to Growth
Tax History
| Year | Tax Paid | Tax Assessment Tax Assessment Total Assessment is a certain percentage of the fair market value that is determined by local assessors to be the total taxable value of land and additions on the property. | Land | Improvement |
|---|---|---|---|---|
| 2025 | $5,499 | $441,300 | $153,400 | $287,900 |
| 2024 | $5,117 | $397,000 | $132,000 | $265,000 |
| 2023 | $4,808 | $341,500 | $115,400 | $226,100 |
| 2022 | $4,744 | $305,700 | $116,800 | $188,900 |
| 2021 | $4,843 | $296,600 | $116,800 | $179,800 |
| 2020 | $4,728 | $289,200 | $116,800 | $172,400 |
| 2019 | $4,527 | $266,900 | $112,500 | $154,400 |
| 2018 | $4,385 | $257,800 | $112,500 | $145,300 |
| 2017 | $4,198 | $247,500 | $98,500 | $149,000 |
| 2016 | $4,150 | $242,000 | $98,500 | $143,500 |
| 2015 | $4,012 | $234,600 | $98,500 | $136,100 |
| 2014 | $3,980 | $228,200 | $101,700 | $126,500 |
Agents Affiliated with this Home
-

Seller's Agent in 2020
Sandi Boucini And Michelle Gran
RE/MAX
(508) 479-5998
24 in this area
69 Total Sales
-

Buyer's Agent in 2020
Justin Jarboe
Keller Williams Pinnacle Central
(508) 322-1499
1 in this area
140 Total Sales
-

Seller's Agent in 2014
David Stead
RE/MAX
(508) 635-9910
1 in this area
221 Total Sales
Map
Source: MLS Property Information Network (MLS PIN)
MLS Number: 72575615
APN: SUTT-000011-000000-000021
- 15 Dodge Hill Rd
- 37 Buttonwood Ave
- 229 Worcester-Providence Turnpike
- 8 Dudley Rd
- 142 Stone School Rd
- 3 Wildflower Dr
- 118 Worcester-Providence Turnpike
- 41 Clubhouse Way Unit 41
- 188 Boston Rd
- 82 Central Turnpike
- 80 Ariel Cir
- 5 Peach Tree Dr
- 16 Judith Cir
- 242 Boston Rd
- 191 Hartness Rd
- 42 Fisherville Terrace
- 12 Central Turnpike
- 53 Fisherville Terrace
- 51 Fisherville Terrace
- 47 Fisherville Terrace
