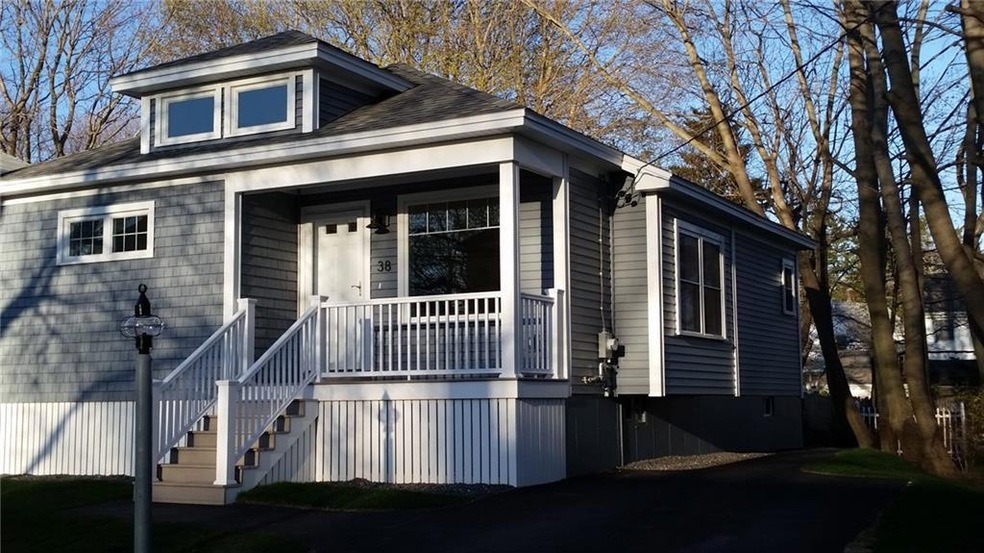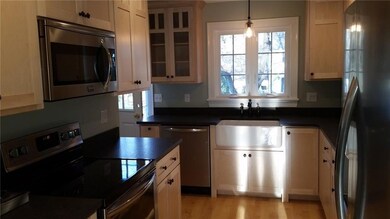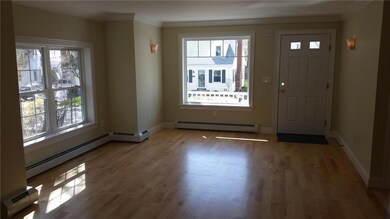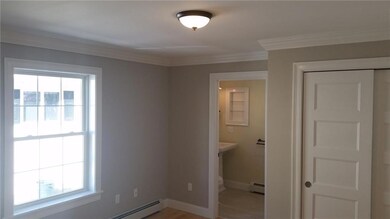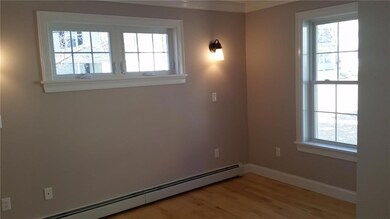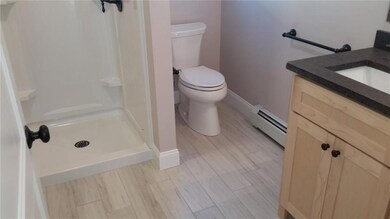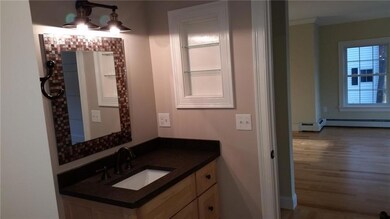
$589,900
- 3 Beds
- 2 Baths
- 1,369 Sq Ft
- 109 Hillside Ave
- South Portland, ME
This 3BR/2BA Colonial is Ideally located in the Meeting House Hill area of South Portland, close to Williard Beach, Bug Light, Scratch Bakery, Portland Headlight, and a short drive to downtown Portland. You will love the hardwood floors, period features, a warm pellet stove in the front-to-back living room, the dining room with a built-in china cabinet, and the two full baths. Add in the 3-season
The Marc Gup Keller Williams Realty
