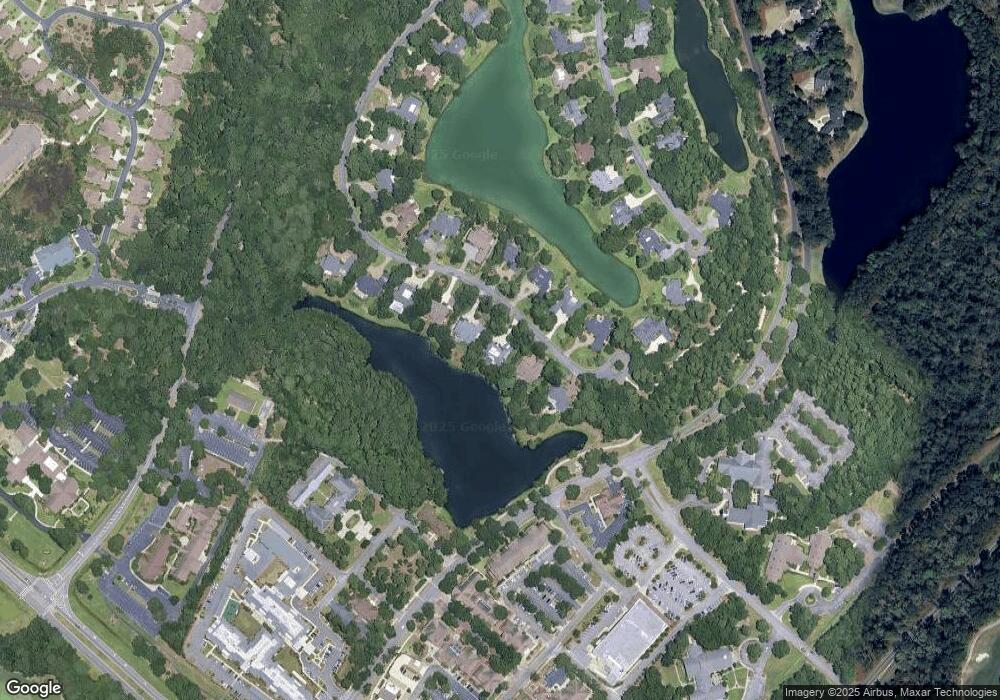38 Sundew Rd Savannah, GA 31411
Estimated Value: $1,344,000 - $1,506,000
3
Beds
5
Baths
3,699
Sq Ft
$384/Sq Ft
Est. Value
About This Home
This home is located at 38 Sundew Rd, Savannah, GA 31411 and is currently estimated at $1,420,104, approximately $383 per square foot. 38 Sundew Rd is a home located in Chatham County with nearby schools including Hesse School, Jenkins High School, and Bethesda Academy.
Ownership History
Date
Name
Owned For
Owner Type
Purchase Details
Closed on
Nov 15, 2017
Sold by
Dew Ronald F
Bought by
Ezzell Rhett Alan and Ezzell Nicole Deann
Current Estimated Value
Purchase Details
Closed on
Apr 20, 2012
Sold by
Williams Adrienne L
Bought by
Dew Ronald F and Dew Linda M
Home Financials for this Owner
Home Financials are based on the most recent Mortgage that was taken out on this home.
Original Mortgage
$319,000
Interest Rate
4.13%
Mortgage Type
New Conventional
Create a Home Valuation Report for This Property
The Home Valuation Report is an in-depth analysis detailing your home's value as well as a comparison with similar homes in the area
Home Values in the Area
Average Home Value in this Area
Purchase History
| Date | Buyer | Sale Price | Title Company |
|---|---|---|---|
| Ezzell Rhett Alan | $740,000 | -- | |
| Dew Ronald F | $594,000 | -- | |
| Williams Adrienne L | -- | -- |
Source: Public Records
Mortgage History
| Date | Status | Borrower | Loan Amount |
|---|---|---|---|
| Previous Owner | Williams Adrienne L | $319,000 |
Source: Public Records
Tax History Compared to Growth
Tax History
| Year | Tax Paid | Tax Assessment Tax Assessment Total Assessment is a certain percentage of the fair market value that is determined by local assessors to be the total taxable value of land and additions on the property. | Land | Improvement |
|---|---|---|---|---|
| 2025 | $18,903 | $537,240 | $80,000 | $457,240 |
| 2024 | $18,903 | $431,080 | $80,000 | $351,080 |
| 2023 | $13,160 | $450,200 | $80,000 | $370,200 |
| 2022 | $9,040 | $355,360 | $74,000 | $281,360 |
| 2021 | $13,645 | $291,080 | $68,000 | $223,080 |
| 2020 | $9,087 | $282,360 | $68,000 | $214,360 |
| 2019 | $9,171 | $301,400 | $68,000 | $233,400 |
| 2018 | $9,098 | $292,480 | $68,000 | $224,480 |
| 2017 | $8,285 | $250,600 | $68,000 | $182,600 |
| 2016 | $7,842 | $248,080 | $68,000 | $180,080 |
| 2015 | $7,812 | $248,360 | $68,000 | $180,360 |
| 2014 | $11,531 | $268,040 | $0 | $0 |
Source: Public Records
Map
Nearby Homes
- 2 Low Country Ln
- 1 Carlow Ln
- 115 Wickersham Dr
- 3 Waterford Ln
- 5 Fletcher Ln
- 15 Franklin Creek Rd N
- 22 Deer Run
- 6 River Otter Ln
- 5 Franklin Ct
- 3 Schroeder Ct
- 6 Schroeder Ct
- 2 Franklin Creek Rd S
- 7 Springpine Ln
- 110 Willeford Dr
- 38 Wiley Bottom Rd
- 5 Marburg Ln
- 1 Marsh Rabbit Ln
- 11 Middleton Rd
- 1 Christie Ln
- 18 Cedar Marsh Retreat
