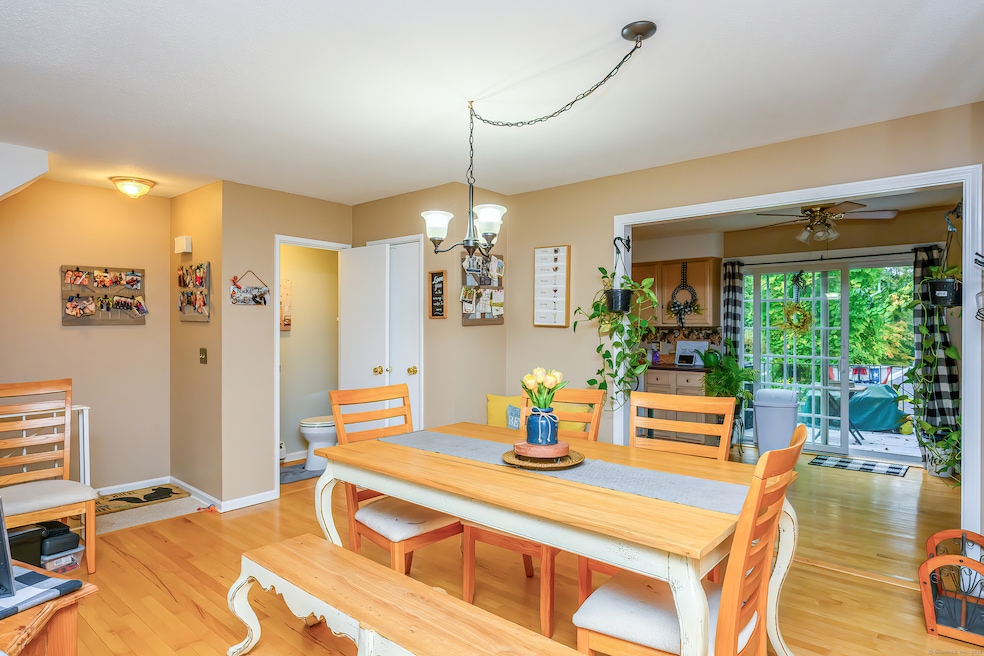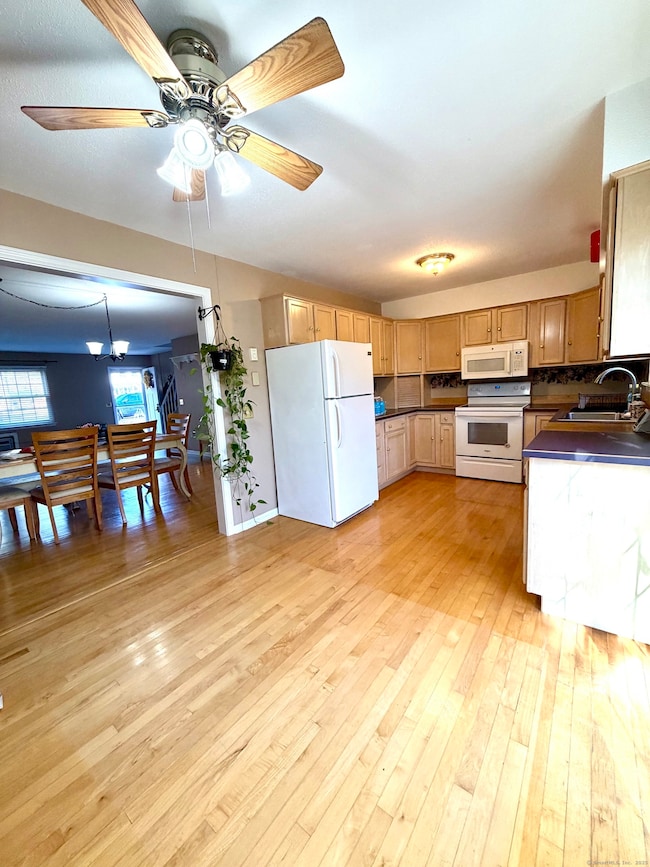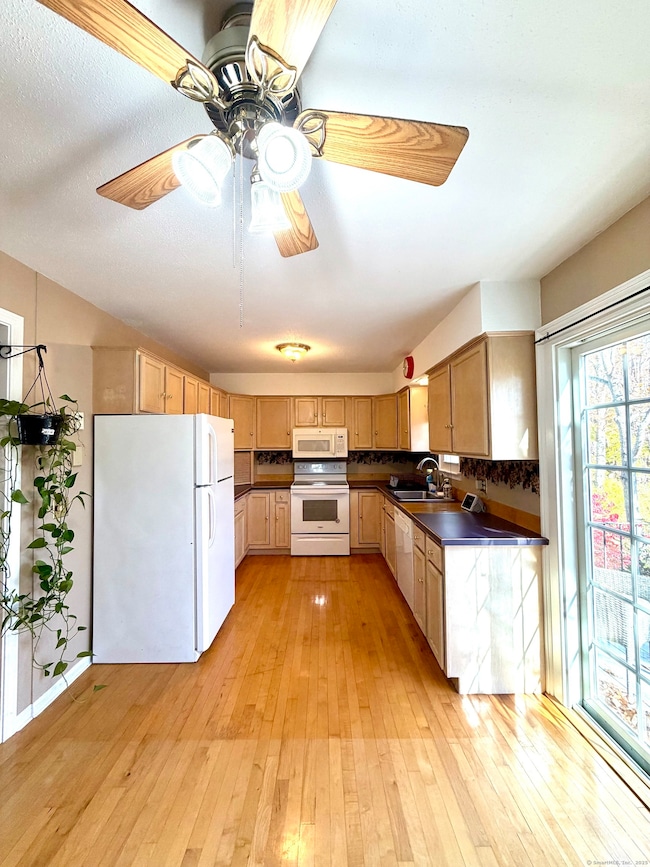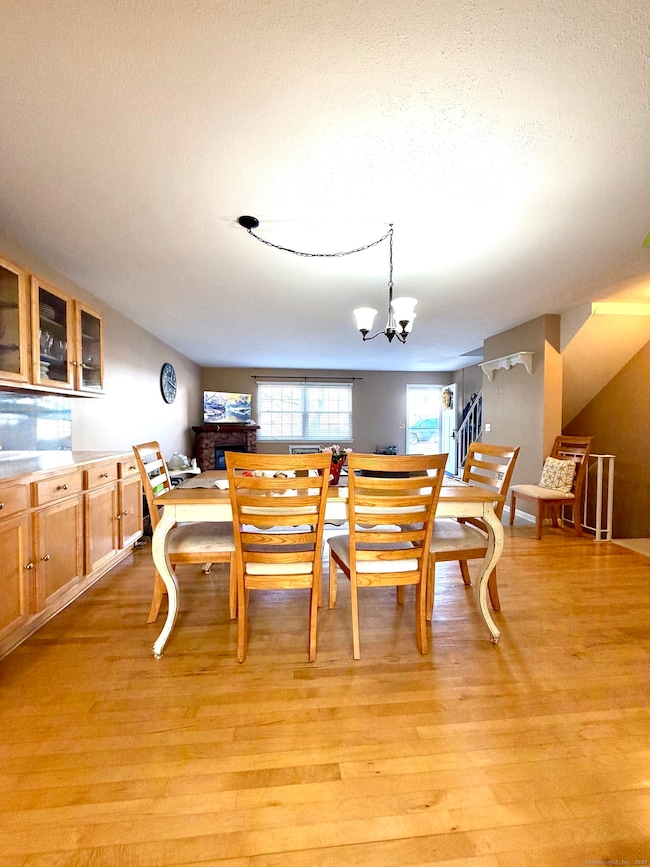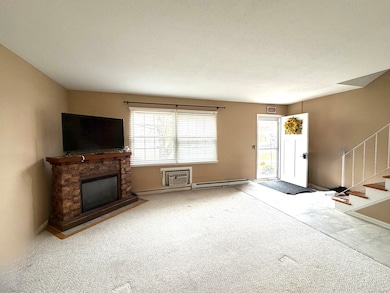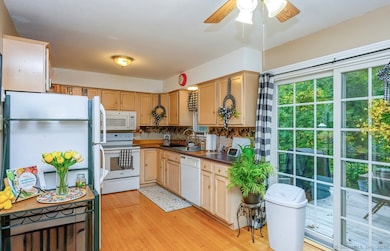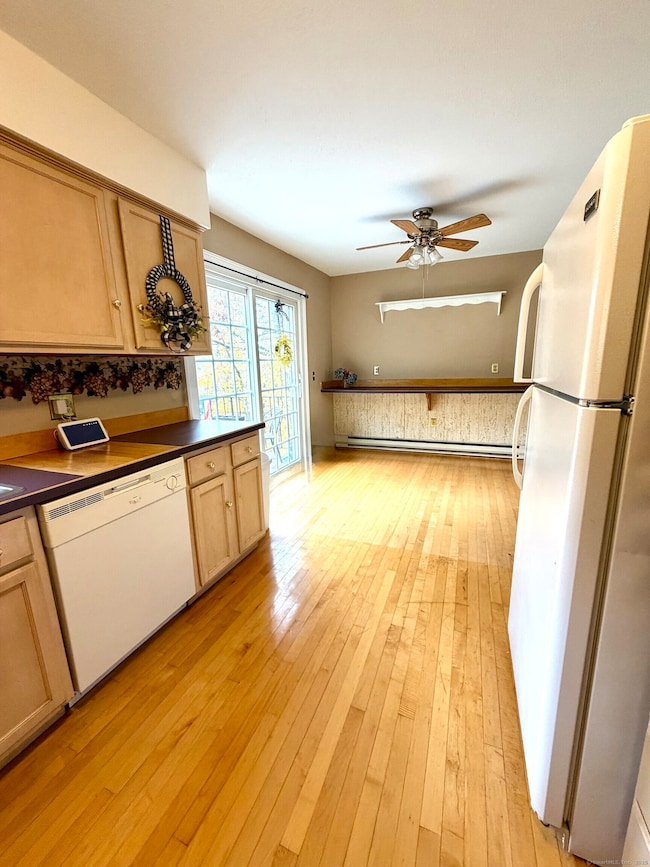38 Surrey Ln Unit 38 Torrington, CT 06790
Estimated payment $1,822/month
Highlights
- End Unit
- Ceiling Fan
- Baseboard Heating
About This Home
This beautifully maintained end-unit 3-bedroom, 2-bath condo offers the perfect blend of space, functionality, and privacy in a quiet Torrington location. Step inside to a bright and inviting main level featuring a spacious living room ideal for both relaxing and entertaining. The open dining area connects seamlessly to the kitchen, half bath, and private back deck, creating an effortless flow for everyday living. Enjoy peaceful mornings or unwind in the evenings surrounded by nature. The finished lower level expands your living space with additional heating, offering a cozy retreat for a family room, home office, or recreation area. Upstairs, you'll find three comfortable bedrooms and a full bathroom, providing plenty of room and flexibility to suit your lifestyle. Tucked away in a well-kept community yet close to local conveniences, this end-unit condo delivers the perfect balance of comfort, privacy, and practicality-ready for you to move right in and make it your own.
Listing Agent
Coldwell Banker Realty Brokerage Phone: (860) 201-6971 License #RES.0825396 Listed on: 10/31/2025

Townhouse Details
Home Type
- Townhome
Est. Annual Taxes
- $3,447
Year Built
- Built in 1974
Lot Details
- End Unit
HOA Fees
- $391 Monthly HOA Fees
Parking
- 2 Parking Spaces
Home Design
- Brick Exterior Construction
- Vinyl Siding
Interior Spaces
- 1,507 Sq Ft Home
- Ceiling Fan
Kitchen
- Electric Cooktop
- Microwave
- Dishwasher
Bedrooms and Bathrooms
- 3 Bedrooms
Laundry
- Laundry on lower level
- Dryer
- Washer
Basement
- Walk-Out Basement
- Basement Fills Entire Space Under The House
Schools
- Torrington High School
Utilities
- Cooling System Mounted In Outer Wall Opening
- Baseboard Heating
Listing and Financial Details
- Assessor Parcel Number 882926
Community Details
Overview
- Association fees include grounds maintenance, trash pickup, snow removal, property management
- 52 Units
- Property managed by REI property mgmt
Pet Policy
- Pets Allowed
Map
Home Values in the Area
Average Home Value in this Area
Tax History
| Year | Tax Paid | Tax Assessment Tax Assessment Total Assessment is a certain percentage of the fair market value that is determined by local assessors to be the total taxable value of land and additions on the property. | Land | Improvement |
|---|---|---|---|---|
| 2025 | $4,543 | $118,160 | $0 | $118,160 |
| 2024 | $2,934 | $61,160 | $0 | $61,160 |
| 2023 | $2,933 | $61,160 | $0 | $61,160 |
| 2022 | $2,883 | $61,160 | $0 | $61,160 |
| 2021 | $2,824 | $61,160 | $0 | $61,160 |
| 2020 | $2,824 | $61,160 | $0 | $61,160 |
| 2019 | $2,911 | $63,060 | $0 | $63,060 |
| 2018 | $2,911 | $63,060 | $0 | $63,060 |
| 2017 | $2,885 | $63,060 | $0 | $63,060 |
| 2016 | $2,885 | $63,060 | $0 | $63,060 |
| 2015 | $2,885 | $63,060 | $0 | $63,060 |
| 2014 | $3,593 | $98,930 | $0 | $98,930 |
Property History
| Date | Event | Price | List to Sale | Price per Sq Ft |
|---|---|---|---|---|
| 11/08/2025 11/08/25 | For Rent | $2,000 | 0.0% | -- |
| 09/14/2025 09/14/25 | For Sale | $217,000 | -- | $144 / Sq Ft |
Purchase History
| Date | Type | Sale Price | Title Company |
|---|---|---|---|
| Warranty Deed | $50,000 | None Available | |
| Warranty Deed | $164,900 | -- |
Mortgage History
| Date | Status | Loan Amount | Loan Type |
|---|---|---|---|
| Previous Owner | $12,000 | No Value Available |
Source: SmartMLS
MLS Number: 24137411
APN: TORR-000121-000004-000016-F000038
- 3 Surrey Ln Unit L3
- 27 Surrey Ln Unit d27
- 0 Queens Rd
- 107 Queens Rd Unit K107
- 75 Hunter Ct Unit 75
- 168 Newfield Rd
- 908 Main St
- 0 Stoneridge Dr
- 839 Main St Unit 65
- 839 Main St Unit 12
- 839 Main St Unit 91
- 57 Doman Dr
- 71 Doman Dr
- 775 Main St
- 115 Margerie St
- 58 Doman Dr
- 25 Margerie St
- 148 Lois St
- 96 Edward Ave
- 118 Bannon St
- 12 Margerie St
- 123 Calhoun St
- 292 Brightwood Ave
- 441 Winthrop St
- 132 N Elm St Unit U1
- 64 Pine St
- 161 Kinney St
- 90 E Elm St
- 24 Eagle St
- 375 N Elm St
- 374 Migeon Ave
- 374 Migeon Ave
- 44 Bird St Unit 1
- 28 Bird St Unit 28
- 58 Clark St Unit 1st Floor
- 129 Wall St Unit 1
- 22 Donahue Place
- 3 Britton Ave Unit 3
- 44 Brookside Ave Unit U2
- 89 Hillside Ave Unit 2
