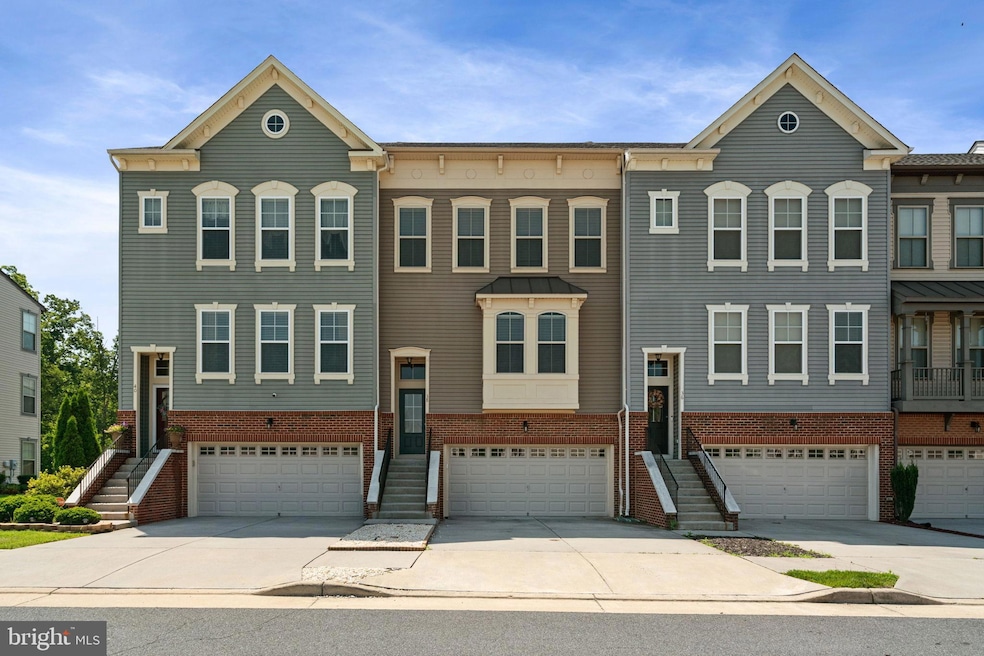
38 Surveyors Way Stafford, VA 22554
Estimated payment $3,534/month
Highlights
- Hot Property
- Colonial Architecture
- Community Pool
- Rodney E. Thompson Middle School Rated A-
- Clubhouse
- Jogging Path
About This Home
Welcome to this beautifully maintained 3-level townhouse offering over 2,800 finished square feet of comfortable, light-filled living space. Located in the sought-after Colonial Forge community, this home features 4 spacious bedrooms, 3.5 bathrooms, and a 2-car garage.
Enjoy open and airy living with large rooms throughout and so much natural light! The main level offers a modern kitchen with gas cooking, perfect for both everyday living and entertaining. The upper level features a generous primary suite with a private bath, along with two additional bedrooms and another full bath as well as the laundry room. A fourth bedroom and full bath on the lower level provide ideal space for guests, a home office, or rec room. The oversized 2 car garage is just off the rec room and offers extra space for storage.
Take advantage of all the neighborhood offers, with a clubhouse, pool, tot lots, and walk trails just steps from your door. Commuters will love the easy access to nearby commuter lots and major highways, with Quantico just minutes away.
The home is also equipped with solar panels, which have reduced the current owner's electric bill to less than $50/month .
Join us for Open Houses this weekend, Saturday 8/9 at 11 am. More information to come!
Home has Solar Panels that have saved the current owner hundreds on his monthly electric bill!
Townhouse Details
Home Type
- Townhome
Est. Annual Taxes
- $4,442
Year Built
- Built in 2017
Lot Details
- 2,178 Sq Ft Lot
HOA Fees
- $98 Monthly HOA Fees
Parking
- 2 Car Attached Garage
- Parking Storage or Cabinetry
- Front Facing Garage
Home Design
- Colonial Architecture
- Slab Foundation
- Vinyl Siding
Interior Spaces
- Property has 3 Levels
- Living Room
Bedrooms and Bathrooms
Basement
- Walk-Out Basement
- Garage Access
- Natural lighting in basement
Utilities
- Forced Air Heating and Cooling System
- Natural Gas Water Heater
Listing and Financial Details
- Tax Lot 396
- Assessor Parcel Number 29J 8 396
Community Details
Overview
- Association fees include trash, snow removal, management, common area maintenance, pool(s)
- Colonial Forge Poa
- Colonial Forge Subdivision
Amenities
- Clubhouse
Recreation
- Community Playground
- Community Pool
- Jogging Path
Pet Policy
- No Pets Allowed
Map
Home Values in the Area
Average Home Value in this Area
Tax History
| Year | Tax Paid | Tax Assessment Tax Assessment Total Assessment is a certain percentage of the fair market value that is determined by local assessors to be the total taxable value of land and additions on the property. | Land | Improvement |
|---|---|---|---|---|
| 2024 | $4,442 | $489,900 | $140,000 | $349,900 |
| 2023 | $3,921 | $414,900 | $115,000 | $299,900 |
| 2022 | $3,527 | $414,900 | $115,000 | $299,900 |
| 2021 | $3,480 | $358,800 | $100,000 | $258,800 |
| 2020 | $3,480 | $358,800 | $100,000 | $258,800 |
| 2019 | $3,339 | $330,600 | $100,000 | $230,600 |
| 2018 | $3,273 | $330,600 | $100,000 | $230,600 |
| 2017 | $1,982 | $315,200 | $90,000 | $225,200 |
| 2016 | -- | $0 | $0 | $0 |
Property History
| Date | Event | Price | Change | Sq Ft Price |
|---|---|---|---|---|
| 08/09/2025 08/09/25 | For Sale | $560,000 | +50.5% | $193 / Sq Ft |
| 03/20/2017 03/20/17 | Sold | $372,000 | 0.0% | $168 / Sq Ft |
| 03/20/2017 03/20/17 | Pending | -- | -- | -- |
| 03/20/2017 03/20/17 | For Sale | $372,000 | -- | $168 / Sq Ft |
Purchase History
| Date | Type | Sale Price | Title Company |
|---|---|---|---|
| Special Warranty Deed | $372,000 | Stewart Title Guaranty Co |
Mortgage History
| Date | Status | Loan Amount | Loan Type |
|---|---|---|---|
| Open | $463,500 | VA | |
| Closed | $404,900 | Stand Alone Refi Refinance Of Original Loan | |
| Closed | $363,673 | VA | |
| Closed | $363,520 | VA | |
| Closed | $372,000 | VA |
About the Listing Agent

Local expert to help with your buying and selling needs. From Northern Virginia to Lake Anna and the Northern Neck, I can help you find the perfect property
Kardin's Other Listings
Source: Bright MLS
MLS Number: VAST2041658
APN: 29J-8-396
- 122 Thresher Ln Unit 22
- 8 Tankard Rd
- 18 Smelters Trace Rd
- 11 Smelters Trace Rd
- 3 Smelters Trace Rd
- 18 Farmview Dr
- 28 Lamplighter Ln
- 12 Lamplighter Ln
- 19 Coulter Ln
- 95 Infinity Ln
- 44 Rollinswood Ln
- 0 Mountain View Rd
- 185 Infinity Ln
- 31 Gristmill Dr
- 1 Pinkerton Ct
- 869 Kellogg Mill Rd
- 714 Courthouse Rd
- 30 Snowbird Ln
- 14 Snowbird Ln
- 110 Wood Rd
- 15 Forge Mill Rd
- 10 Sickle Dr Unit 29
- 18 Smelters Trace Rd
- 53 Liberty Knolls Dr
- 432 Daylily Ln
- 1040 Aspen Rd
- 15 Sweet William Dr
- 1049 Coriander Ln
- 206 Lake Side View Ct
- 208 Freesia Ln
- 213 Apricot St
- 468 Coneflower Ln
- 23 Palladio Dr
- 439 Foxglove Way Unit 101
- 110 Sweetgum Ct
- 116 Sweetgum Ct
- 547 Apricot St
- 24 Fife St
- 17 Sharon Ln
- 9 Latham Ln






