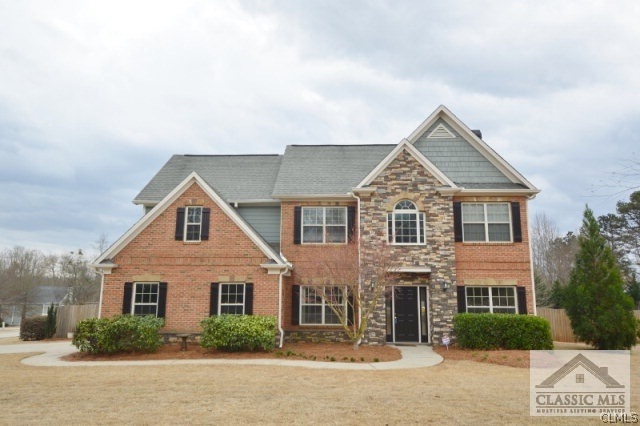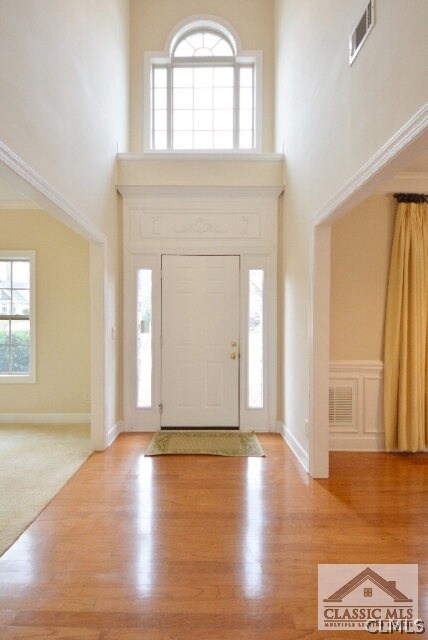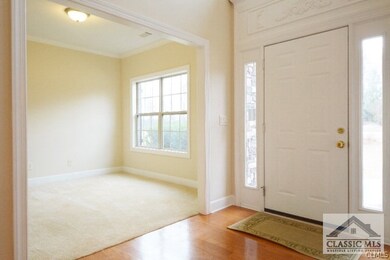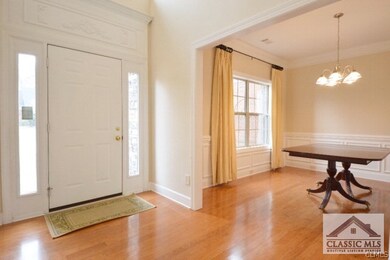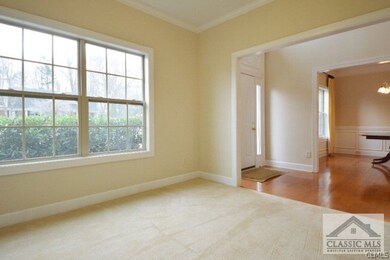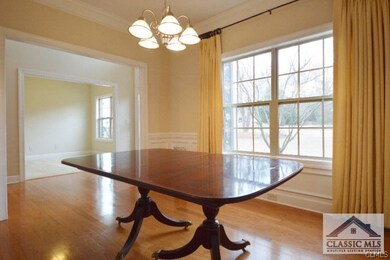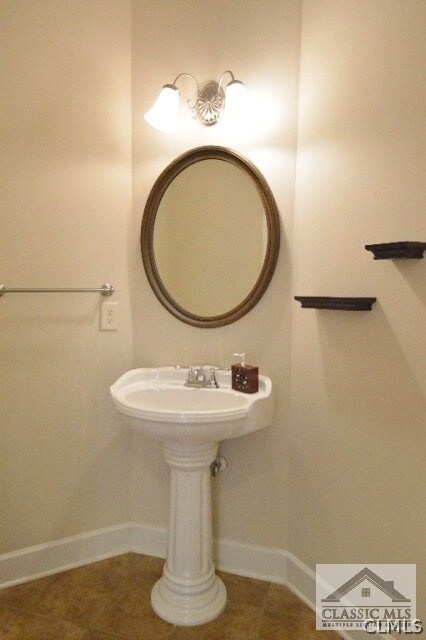38 Suzie Ln Hoschton, GA 30548
Highlights
- Vaulted Ceiling
- Traditional Architecture
- Solid Surface Countertops
- West Jackson Elementary School Rated A-
- Wood Flooring
- Covered patio or porch
About This Home
As of October 2019This home will check all the boxes on your wish list! Brick/Stone 2 Story, 4 Bedrooms 2.5 Baths; lots of details in the finish; oversized corner lot; fenced backyard; located in the very family friendly Legendary Meadows. The main floor features a formal Dining Room and Study...and the main attraction...the very open Great Room and Kitchen. This plan is perfect for interacting with the family while preparing meals or for entertaining friends and family. The kitchen has a tile floor, granite countertops with complimenting backsplash, stainless appliances, great counterspace plus an island. The Great Room hosts a ceiling to floor stone fireplace. Windows across the back of the home allow lots of natural light in these rooms. The bedrooms are conveniently located upstairs adding to personal privacy. The spacious owner suite hosts a sitting room, has lots of natural light, bath with dual vanity, garden tub, tile shower and fabulous walk-in closet. The additional 3 bedrooms all host nicely sized closets. To complete this perfect package is the huge and private fenced backyard. Plenty of room to run and play, a covered porch and a patio for relaxing after your workday. Recently painted exterior and sealed privacy fence along with updated HVAC units add to the total package. Plus all this in the most perfect location!! Less than 5 miles to groceries, shopping, eateries, schools and I-85 access.
Last Buyer's Agent
Non Member
ATHENS AREA ASSOCIATION OF REALTORS
Home Details
Home Type
- Single Family
Est. Annual Taxes
- $2,804
Year Built
- Built in 2004
Lot Details
- 0.75 Acre Lot
- Fenced
HOA Fees
- $17 Monthly HOA Fees
Parking
- 2 Car Attached Garage
- Parking Available
- Garage Door Opener
Home Design
- Traditional Architecture
- Brick Exterior Construction
- Slab Foundation
- Stone Siding
- HardiePlank Type
Interior Spaces
- 2,601 Sq Ft Home
- 2-Story Property
- Vaulted Ceiling
- Ceiling Fan
- Double Pane Windows
- Window Treatments
- Entrance Foyer
- Great Room with Fireplace
- Home Security System
Kitchen
- Eat-In Kitchen
- Range
- Microwave
- Dishwasher
- Kitchen Island
- Solid Surface Countertops
Flooring
- Wood
- Carpet
- Tile
Bedrooms and Bathrooms
- 4 Bedrooms
Outdoor Features
- Covered patio or porch
Schools
- West Jackson Elementary School
- West Jackson Middle School
- Jackson Co. High School
Utilities
- Cooling Available
- Forced Air Heating System
- Heat Pump System
- Septic Tank
Community Details
- Association fees include ground maintenance
- Legendary Meadows Subdivision
Listing and Financial Details
- Assessor Parcel Number 112B 007
Ownership History
Purchase Details
Home Financials for this Owner
Home Financials are based on the most recent Mortgage that was taken out on this home.Purchase Details
Home Financials for this Owner
Home Financials are based on the most recent Mortgage that was taken out on this home.Purchase Details
Home Financials for this Owner
Home Financials are based on the most recent Mortgage that was taken out on this home.Purchase Details
Home Financials for this Owner
Home Financials are based on the most recent Mortgage that was taken out on this home.Purchase Details
Purchase Details
Home Financials for this Owner
Home Financials are based on the most recent Mortgage that was taken out on this home.Purchase Details
Map
Home Values in the Area
Average Home Value in this Area
Purchase History
| Date | Type | Sale Price | Title Company |
|---|---|---|---|
| Warranty Deed | $320,000 | -- | |
| Warranty Deed | $274,900 | -- | |
| Warranty Deed | -- | -- | |
| Warranty Deed | $258,500 | -- | |
| Deed | $169,900 | -- | |
| Deed | -- | -- | |
| Deed | -- | -- | |
| Deed | -- | -- | |
| Deed | -- | -- | |
| Deed | $47,000 | -- |
Mortgage History
| Date | Status | Loan Amount | Loan Type |
|---|---|---|---|
| Open | $256,000 | New Conventional | |
| Previous Owner | $247,410 | No Value Available | |
| Previous Owner | $253,817 | FHA | |
| Previous Owner | $135,920 | New Conventional | |
| Previous Owner | $28,246 | New Conventional | |
| Previous Owner | $201,600 | New Conventional |
Property History
| Date | Event | Price | Change | Sq Ft Price |
|---|---|---|---|---|
| 10/24/2019 10/24/19 | Sold | $274,900 | 0.0% | $106 / Sq Ft |
| 09/18/2019 09/18/19 | Pending | -- | -- | -- |
| 09/10/2019 09/10/19 | For Sale | $274,900 | +6.3% | $106 / Sq Ft |
| 06/13/2017 06/13/17 | Sold | $258,500 | -4.2% | $99 / Sq Ft |
| 05/12/2017 05/12/17 | Pending | -- | -- | -- |
| 02/18/2017 02/18/17 | For Sale | $269,900 | +58.9% | $104 / Sq Ft |
| 03/23/2012 03/23/12 | Sold | $169,900 | -27.4% | $65 / Sq Ft |
| 02/22/2012 02/22/12 | Pending | -- | -- | -- |
| 09/18/2011 09/18/11 | For Sale | $233,900 | -- | $90 / Sq Ft |
Tax History
| Year | Tax Paid | Tax Assessment Tax Assessment Total Assessment is a certain percentage of the fair market value that is determined by local assessors to be the total taxable value of land and additions on the property. | Land | Improvement |
|---|---|---|---|---|
| 2024 | $5,218 | $190,600 | $27,960 | $162,640 |
| 2023 | $5,218 | $172,320 | $27,960 | $144,360 |
| 2022 | $4,465 | $142,800 | $27,960 | $114,840 |
| 2021 | $4,036 | $142,800 | $27,960 | $114,840 |
| 2020 | $3,458 | $100,320 | $11,200 | $89,120 |
| 2019 | $3,521 | $102,600 | $11,200 | $91,400 |
| 2018 | $3,477 | $98,160 | $11,200 | $86,960 |
| 2017 | $2,792 | $79,611 | $11,200 | $68,411 |
| 2016 | $2,804 | $79,611 | $11,200 | $68,411 |
| 2015 | $2,816 | $79,611 | $11,200 | $68,411 |
| 2014 | $2,729 | $78,691 | $11,200 | $67,491 |
| 2013 | -- | $78,691 | $11,200 | $67,491 |
Source: CLASSIC MLS (Athens Area Association of REALTORS®)
MLS Number: 954586
APN: 112B-007
- 35 Happy Chair Ln
- 36 McEver Ln
- 766 Winding Rose Dr Unit 64A
- 766 Winding Rose Dr
- 782 Winding Rose Dr Unit 65A
- 782 Winding Rose Dr
- 810 Winding Rose Dr Unit 67A
- 810 Winding Rose Dr
- 840 Winding Rose Dr
- 840 Winding Rose Dr Unit 69A
- 850 Winding Rose Dr
- 850 Winding Rose Dr Unit 70A
- 864 Winding Rose Dr Unit 71A
- 864 Winding Rose Dr
- 896 Winding Rose Dr
- 896 Winding Rose Dr Unit 73A
- 924 Winding Rose Dr
- 924 Winding Rose Dr Unit 75A
- 319 Traminer Way
- 429 Traminer Way
