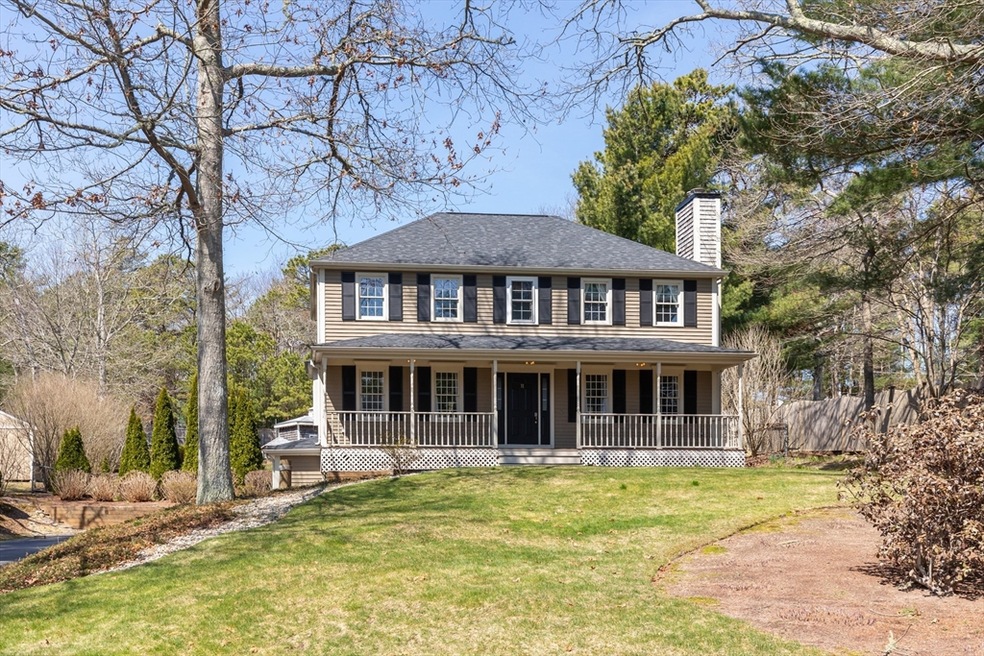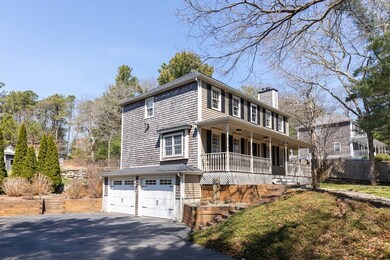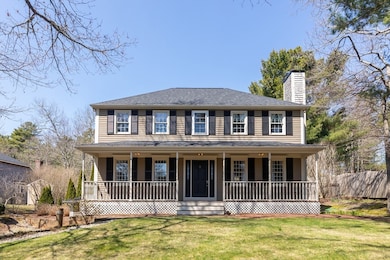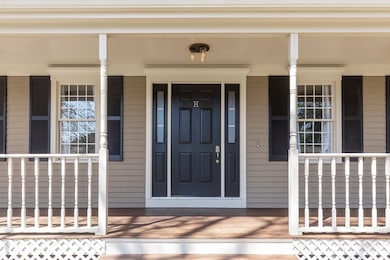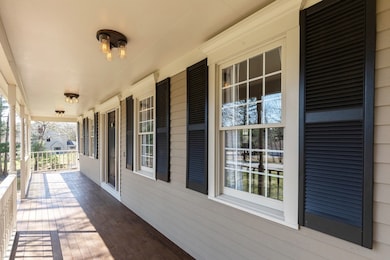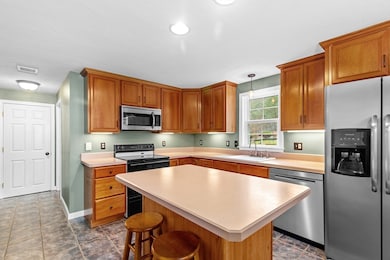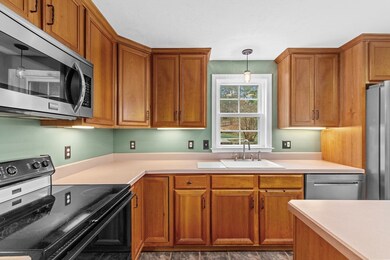
38 Tananger Rd Plymouth, MA 02360
Highlights
- Golf Course Community
- Open Floorplan
- Colonial Architecture
- In Ground Pool
- Custom Closet System
- Wooded Lot
About This Home
As of May 2025WELCOME HOME to this beautiful 3 bed 3 bath home in the Cedarville section of South Plymouth. The farmers porch instantly beckons you to enter, and as you do you will notice the wide open floor plan which flows seamlessly from the cozy, fireplaced living room to the over sized kitchen with eat-in area and into the dining room.French doors invite you outside to the brick patio and beyond ~the resort style private back yard features a beautiful in ground pool that is surrounded by lush plantings, wonderful hardscapes and mature trees that provide ample privacy. The second level features a large primary bedroom with walk in closet and full bathroom, and there are Two additional large bedrooms that complete the upstairs space. The home is wired for a backup generator ~ Newer windows ~ New roof in 2022 ~pool liner 2013 ~ new garage doors. ALL On a quiet cul-de-sac.
Home Details
Home Type
- Single Family
Est. Annual Taxes
- $7,214
Year Built
- Built in 1996
Lot Details
- 0.55 Acre Lot
- Near Conservation Area
- Fenced Yard
- Fenced
- Gentle Sloping Lot
- Sprinkler System
- Wooded Lot
- Property is zoned R20M
Parking
- 2 Car Attached Garage
- Tuck Under Parking
- Driveway
- Open Parking
- Off-Street Parking
Home Design
- Colonial Architecture
- Frame Construction
- Shingle Roof
- Concrete Perimeter Foundation
Interior Spaces
- 1,728 Sq Ft Home
- Open Floorplan
- Crown Molding
- Light Fixtures
- Stained Glass
- Living Room with Fireplace
- Dining Area
Kitchen
- Range<<rangeHoodToken>>
- <<microwave>>
- Dishwasher
- Stainless Steel Appliances
- Kitchen Island
Flooring
- Wood
- Wall to Wall Carpet
- Ceramic Tile
- Vinyl
Bedrooms and Bathrooms
- 3 Bedrooms
- Primary bedroom located on second floor
- Custom Closet System
- Walk-In Closet
Laundry
- Laundry on main level
- Dryer
- Washer
Unfinished Basement
- Exterior Basement Entry
- Block Basement Construction
Outdoor Features
- In Ground Pool
- Patio
- Separate Outdoor Workshop
- Outdoor Storage
- Porch
Location
- Property is near schools
Utilities
- Central Air
- 2 Cooling Zones
- 2 Heating Zones
- Heating System Uses Natural Gas
- Baseboard Heating
- Generator Hookup
- Power Generator
- Private Water Source
- Sewer Inspection Required for Sale
Listing and Financial Details
- Assessor Parcel Number M:0055 B:0000 L:013A7,3143347
Community Details
Overview
- No Home Owners Association
- Cedar Village Subdivision
Amenities
- Shops
Recreation
- Golf Course Community
- Community Pool
- Bike Trail
Ownership History
Purchase Details
Home Financials for this Owner
Home Financials are based on the most recent Mortgage that was taken out on this home.Purchase Details
Purchase Details
Purchase Details
Similar Homes in Plymouth, MA
Home Values in the Area
Average Home Value in this Area
Purchase History
| Date | Type | Sale Price | Title Company |
|---|---|---|---|
| Deed | $730,000 | None Available | |
| Deed | $730,000 | None Available | |
| Deed | $420,000 | -- | |
| Deed | $420,000 | -- | |
| Deed | $204,900 | -- | |
| Deed | $204,900 | -- | |
| Deed | $166,520 | -- |
Mortgage History
| Date | Status | Loan Amount | Loan Type |
|---|---|---|---|
| Open | $420,000 | Purchase Money Mortgage | |
| Closed | $420,000 | Purchase Money Mortgage | |
| Previous Owner | $85,000 | Credit Line Revolving | |
| Previous Owner | $280,000 | Stand Alone Refi Refinance Of Original Loan | |
| Previous Owner | $293,600 | No Value Available | |
| Previous Owner | $384,000 | No Value Available |
Property History
| Date | Event | Price | Change | Sq Ft Price |
|---|---|---|---|---|
| 05/30/2025 05/30/25 | Sold | $730,000 | +2.8% | $422 / Sq Ft |
| 04/19/2025 04/19/25 | Pending | -- | -- | -- |
| 04/14/2025 04/14/25 | For Sale | $710,000 | -- | $411 / Sq Ft |
Tax History Compared to Growth
Tax History
| Year | Tax Paid | Tax Assessment Tax Assessment Total Assessment is a certain percentage of the fair market value that is determined by local assessors to be the total taxable value of land and additions on the property. | Land | Improvement |
|---|---|---|---|---|
| 2025 | $7,214 | $568,500 | $213,200 | $355,300 |
| 2024 | $6,938 | $539,100 | $208,800 | $330,300 |
| 2023 | $6,641 | $484,400 | $182,400 | $302,000 |
| 2022 | $6,056 | $392,500 | $165,800 | $226,700 |
| 2021 | $6,023 | $372,700 | $165,800 | $206,900 |
| 2020 | $6,020 | $368,200 | $161,400 | $206,800 |
| 2019 | $5,824 | $352,100 | $143,800 | $208,300 |
| 2018 | $5,516 | $335,100 | $126,800 | $208,300 |
| 2017 | $5,191 | $313,100 | $126,800 | $186,300 |
| 2016 | $4,951 | $304,300 | $116,300 | $188,000 |
| 2015 | $4,724 | $304,000 | $116,300 | $187,700 |
| 2014 | $4,528 | $299,300 | $116,300 | $183,000 |
Agents Affiliated with this Home
-
Susan Kiefer

Seller's Agent in 2025
Susan Kiefer
RE/MAX
(508) 989-6872
40 Total Sales
-
Kellie Dow

Buyer's Agent in 2025
Kellie Dow
RE/MAX
(617) 922-1552
64 Total Sales
Map
Source: MLS Property Information Network (MLS PIN)
MLS Number: 73359282
APN: PLYM-000055-000000-000013A-000007
- 54 Tupper Hill Rd Unit 54
- 28 Westcliff Dr Unit 28
- 64 Westcliff Dr
- 4 Westcliff Dr Unit White Cliff
- 4 Westcliff Dr Unit 4
- 23 Stone Dr
- 126 Westcliff Dr Unit 126
- 45 Stone Dr
- 553 White Cliff Dr Unit 553
- 539 White Cliff Dr Unit End
- 15 Dublin Dr
- 7 Fellowship Cir Unit 7
- 42 Fairway Dr Unit Golfview
- 35 Fairway Dr
- 90 Fairway Dr
- 9 Colt Ln
- 11 Fairway Dr Unit Oceanview
- 82 White Cliff Dr Unit 82
- 53 White Cliff Dr
- 6 Sea Cliff Dr Unit 6
