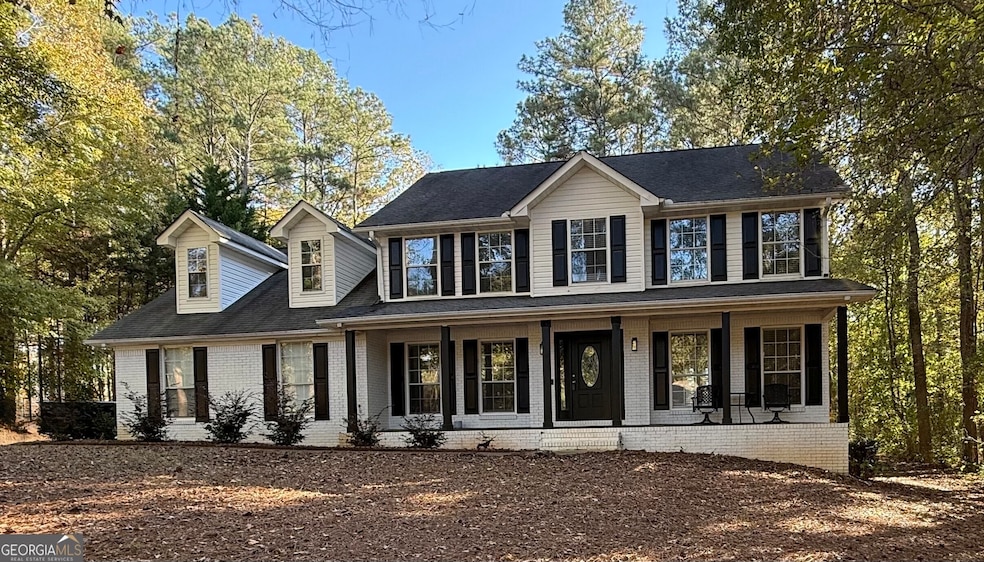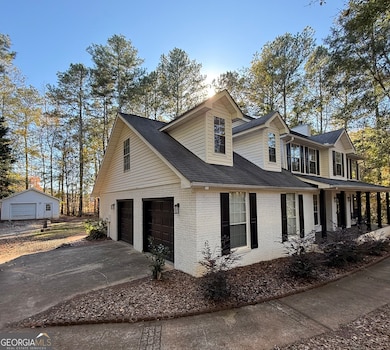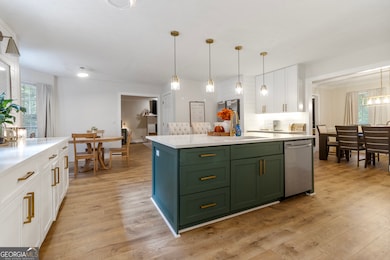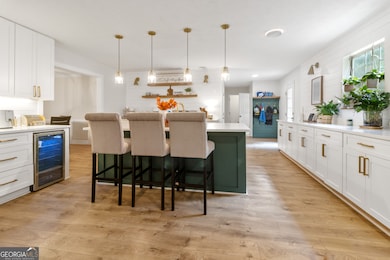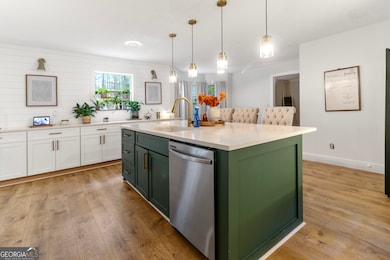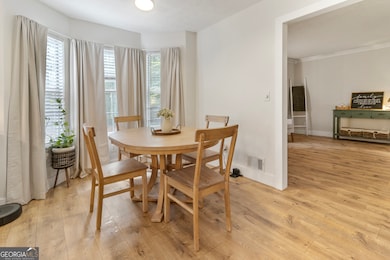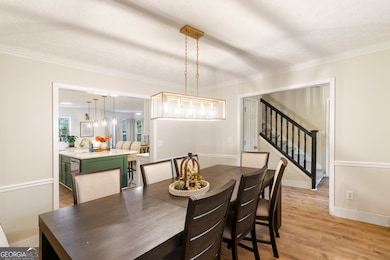38 The Farm Rd McDonough, GA 30252
Estimated payment $2,800/month
Highlights
- Cape Cod Architecture
- Wood Flooring
- Bonus Room
- Ola High School Rated A-
- 1 Fireplace
- High Ceiling
About This Home
Discover the perfect blend of space, comfort, and convenience in the heart of McDonough's desirable Ola community. Sitting on over an acre, this beautifully maintained two-story home offers 4 bedrooms, 2.5 baths, and just under 3,000 square feet of inviting living space. The open-concept kitchen with island seating flows seamlessly into a bright family room anchored by a cozy fireplace, creating an ideal setting for everyday living and entertaining. A formal dining room and well-designed floor plan add both charm and functionality. Over the past year, the home has received numerous upgrades, including new countertops, hardwood floors on the main level, and updated lighting throughout. Step outside to a large, private yard with endless possibilities for outdoor living. The property also includes a detached garage with full electricity - perfect for a workshop, hobby area, or extra storage. With a single driveway and welcoming front porch, this home delivers comfort, character, and a true sense of home in one of McDonough's most sought-after areas.
Listing Agent
SouthSide, REALTORS Brokerage Phone: 770-616-3747 License #421578 Listed on: 09/30/2025
Home Details
Home Type
- Single Family
Est. Annual Taxes
- $6,911
Year Built
- Built in 1996
Lot Details
- 1.1 Acre Lot
- Level Lot
Home Design
- Cape Cod Architecture
- Brick Exterior Construction
- Composition Roof
Interior Spaces
- 2,847 Sq Ft Home
- 2-Story Property
- Tray Ceiling
- High Ceiling
- 1 Fireplace
- Two Story Entrance Foyer
- Family Room
- Formal Dining Room
- Bonus Room
- Pull Down Stairs to Attic
- Laundry Room
Kitchen
- Oven or Range
- Microwave
- Dishwasher
Flooring
- Wood
- Carpet
- Tile
Bedrooms and Bathrooms
- 4 Bedrooms
- Walk-In Closet
- Double Vanity
- Soaking Tub
- Bathtub Includes Tile Surround
- Separate Shower
Outdoor Features
- Porch
Schools
- Ola Elementary And Middle School
- Ola High School
Utilities
- Central Heating and Cooling System
- Septic Tank
- High Speed Internet
- Cable TV Available
Community Details
- No Home Owners Association
- Holly Hills At The Farm Subdivision
Map
Home Values in the Area
Average Home Value in this Area
Tax History
| Year | Tax Paid | Tax Assessment Tax Assessment Total Assessment is a certain percentage of the fair market value that is determined by local assessors to be the total taxable value of land and additions on the property. | Land | Improvement |
|---|---|---|---|---|
| 2025 | $6,914 | $173,872 | $16,000 | $157,872 |
| 2024 | $6,914 | $165,600 | $16,000 | $149,600 |
| 2023 | $5,846 | $151,360 | $16,000 | $135,360 |
| 2022 | $5,625 | $145,600 | $16,000 | $129,600 |
| 2021 | $4,626 | $119,560 | $16,000 | $103,560 |
| 2020 | $4,034 | $104,120 | $12,800 | $91,320 |
| 2019 | $2,749 | $82,440 | $12,000 | $70,440 |
| 2018 | $2,613 | $76,800 | $10,800 | $66,000 |
| 2016 | $2,496 | $71,960 | $10,000 | $61,960 |
| 2015 | $2,248 | $63,120 | $10,000 | $53,120 |
| 2014 | $2,230 | $62,080 | $10,000 | $52,080 |
Property History
| Date | Event | Price | List to Sale | Price per Sq Ft |
|---|---|---|---|---|
| 11/07/2025 11/07/25 | Price Changed | $421,900 | -4.1% | $148 / Sq Ft |
| 10/15/2025 10/15/25 | Price Changed | $440,000 | -2.2% | $155 / Sq Ft |
| 09/30/2025 09/30/25 | For Sale | $450,000 | -- | $158 / Sq Ft |
Purchase History
| Date | Type | Sale Price | Title Company |
|---|---|---|---|
| Warranty Deed | -- | -- | |
| Warranty Deed | $281,000 | -- | |
| Deed | $133,800 | -- |
Mortgage History
| Date | Status | Loan Amount | Loan Type |
|---|---|---|---|
| Open | $372,000 | VA | |
| Previous Owner | $281,000 | VA | |
| Closed | $0 | No Value Available |
Source: Georgia MLS
MLS Number: 10615087
APN: 153A-01-053-000
- 58 The Farm Rd
- 460 Holly Hills Ln
- 719 Hedwig Drive Lot 79
- 731 Hedwig Drive Lot 82
- 705 Hedwig Dr
- 161 Honey Creek Rd
- 296 Arwen Dr
- 296 Arwen Dr Unit LOT 117
- 292 Arwen Dr Unit LOT 118
- 292 Arwen Dr
- 288 Arwen Dr Unit LOT 119
- 288 Arwen Dr
- 280 Arwen Dr Unit LOT 121
- 280 Arwen Dr
- 276 Arwen Dr Unit LOT 122
- 276 Arwen Dr
- 617 Elsa Ln Unit 78
- 617 Elsa Ln
- 272 Arwen Dr Unit LOT 123
- 272 Arwen Dr
