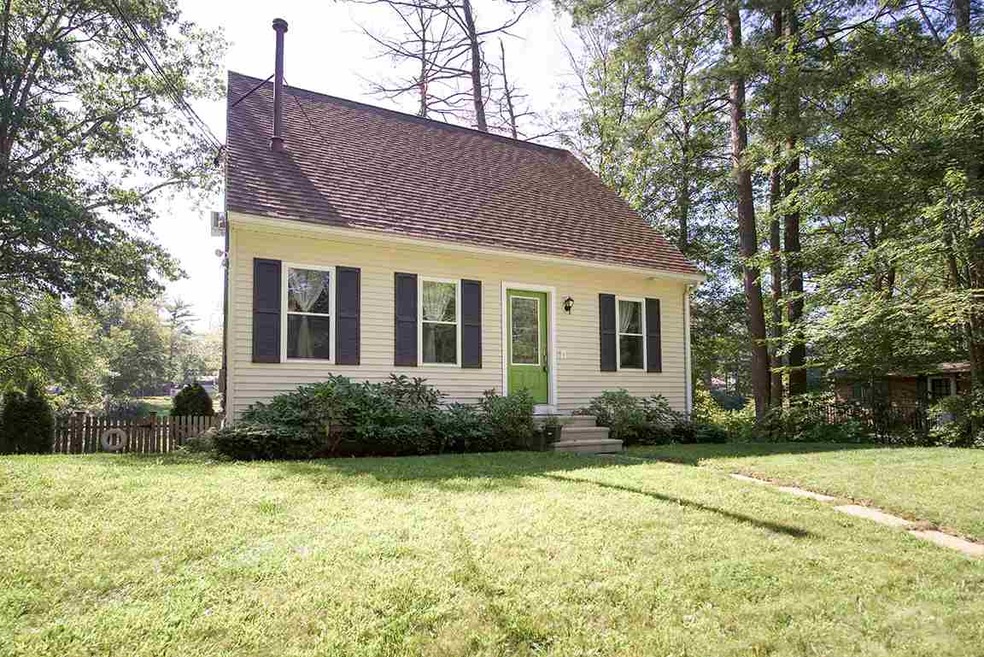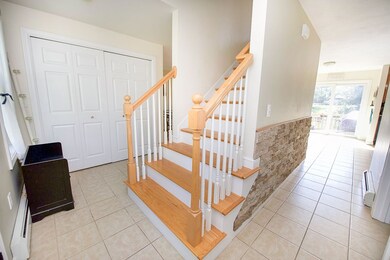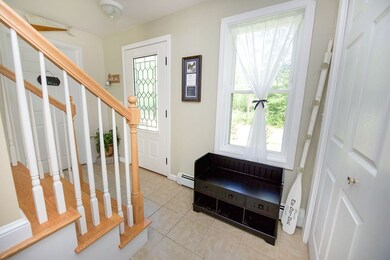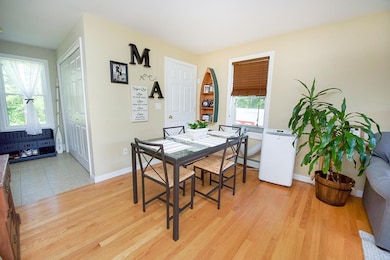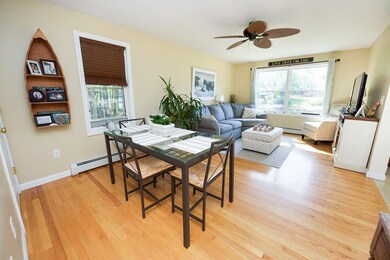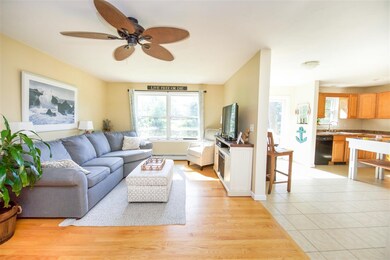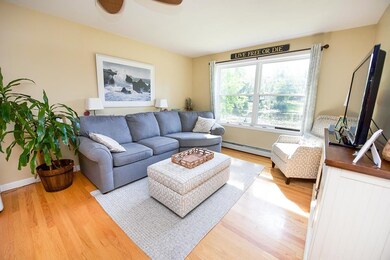
38 Tibbetts Rd Fremont, NH 03044
Highlights
- 75 Feet of Waterfront
- Cape Cod Architecture
- Wood Flooring
- Private Dock
- Countryside Views
- Patio
About This Home
As of October 2021ITS YOUR LUCKY DAY!! This beautiful riverfront Cape is back on the market due to the buyers home sale falling through!!! And, SELLERS ARE MOTIVATED! REASONABLE OFFERS CONSIDERED! Trust me, you are just going to fall in love once you walk inside! This adorable home has a spacious kitchen with tile, and a large family room with hardwood floors, both of which overlook the river! Also on the first floor is an office or playroom, large closets and a half bath. Head upstairs to find 2 nice size bedrooms (also overlooking the river), with a full size bathroom. Lots of nice sized windows allow for natural lighting throughout the house also! Head outside and enjoy the deck, fenced in yard, backyard patio and firepit too. This yard is a great place to enjoy time outdoors, grillin' and chillin'. In the winter, this part of the river freezes over so you can enjoy those winter activities too! It's move in ready, in a great location and will be the perfect next home for you!!!
Last Agent to Sell the Property
Sue Padden Real Estate LLC License #069973 Listed on: 09/04/2018
Home Details
Home Type
- Single Family
Est. Annual Taxes
- $6,112
Year Built
- Built in 2009
Lot Details
- 6,534 Sq Ft Lot
- 75 Feet of Waterfront
- River Front
- Property is Fully Fenced
- Lot Sloped Up
Home Design
- Cape Cod Architecture
- Concrete Foundation
- Wood Frame Construction
- Shingle Roof
- Vinyl Siding
Interior Spaces
- 1,372 Sq Ft Home
- 1.75-Story Property
- Countryside Views
- Crawl Space
Kitchen
- Stove
- Dishwasher
Flooring
- Wood
- Carpet
- Ceramic Tile
Bedrooms and Bathrooms
- 2 Bedrooms
Laundry
- Dryer
- Washer
Parking
- Paved Parking
- Off-Street Parking
Outdoor Features
- Water Access
- River Nearby
- Private Dock
- Patio
Utilities
- Hot Water Heating System
- Heating System Uses Gas
- 200+ Amp Service
- Private Water Source
- Drilled Well
- Liquid Propane Gas Water Heater
- Septic Tank
Listing and Financial Details
- Tax Block 007
Ownership History
Purchase Details
Home Financials for this Owner
Home Financials are based on the most recent Mortgage that was taken out on this home.Purchase Details
Home Financials for this Owner
Home Financials are based on the most recent Mortgage that was taken out on this home.Purchase Details
Home Financials for this Owner
Home Financials are based on the most recent Mortgage that was taken out on this home.Purchase Details
Home Financials for this Owner
Home Financials are based on the most recent Mortgage that was taken out on this home.Purchase Details
Purchase Details
Similar Home in Fremont, NH
Home Values in the Area
Average Home Value in this Area
Purchase History
| Date | Type | Sale Price | Title Company |
|---|---|---|---|
| Warranty Deed | $350,000 | None Available | |
| Warranty Deed | $350,000 | None Available | |
| Warranty Deed | $255,000 | -- | |
| Warranty Deed | $255,000 | -- | |
| Warranty Deed | $213,000 | -- | |
| Warranty Deed | $213,000 | -- | |
| Deed | $224,000 | -- | |
| Deed | $224,000 | -- | |
| Deed | $7,300 | -- | |
| Deed | $7,300 | -- | |
| Foreclosure Deed | $87,600 | -- | |
| Foreclosure Deed | $87,600 | -- |
Mortgage History
| Date | Status | Loan Amount | Loan Type |
|---|---|---|---|
| Open | $280,000 | Purchase Money Mortgage | |
| Closed | $280,000 | Purchase Money Mortgage | |
| Previous Owner | $255,901 | FHA | |
| Previous Owner | $250,586 | FHA | |
| Previous Owner | $250,381 | FHA | |
| Previous Owner | $207,698 | Unknown | |
| Previous Owner | $219,942 | Purchase Money Mortgage |
Property History
| Date | Event | Price | Change | Sq Ft Price |
|---|---|---|---|---|
| 10/22/2021 10/22/21 | Sold | $350,000 | +6.1% | $255 / Sq Ft |
| 09/20/2021 09/20/21 | Pending | -- | -- | -- |
| 09/16/2021 09/16/21 | For Sale | $329,900 | +29.4% | $240 / Sq Ft |
| 02/28/2019 02/28/19 | Sold | $255,000 | -1.9% | $186 / Sq Ft |
| 01/26/2019 01/26/19 | Pending | -- | -- | -- |
| 01/09/2019 01/09/19 | Price Changed | $259,900 | -1.9% | $189 / Sq Ft |
| 12/23/2018 12/23/18 | For Sale | $264,900 | 0.0% | $193 / Sq Ft |
| 12/23/2018 12/23/18 | Price Changed | $264,900 | -1.9% | $193 / Sq Ft |
| 10/29/2018 10/29/18 | Pending | -- | -- | -- |
| 10/28/2018 10/28/18 | For Sale | $269,900 | +5.8% | $197 / Sq Ft |
| 10/09/2018 10/09/18 | Off Market | $255,000 | -- | -- |
| 09/28/2018 09/28/18 | Price Changed | $269,900 | -3.6% | $197 / Sq Ft |
| 09/04/2018 09/04/18 | For Sale | $279,900 | +31.4% | $204 / Sq Ft |
| 06/06/2014 06/06/14 | Sold | $213,000 | -3.2% | $155 / Sq Ft |
| 05/02/2014 05/02/14 | Pending | -- | -- | -- |
| 12/05/2013 12/05/13 | For Sale | $220,000 | -- | $160 / Sq Ft |
Tax History Compared to Growth
Tax History
| Year | Tax Paid | Tax Assessment Tax Assessment Total Assessment is a certain percentage of the fair market value that is determined by local assessors to be the total taxable value of land and additions on the property. | Land | Improvement |
|---|---|---|---|---|
| 2024 | $5,989 | $227,100 | $86,600 | $140,500 |
| 2023 | $5,357 | $227,100 | $86,600 | $140,500 |
| 2022 | $5,266 | $227,100 | $86,600 | $140,500 |
| 2021 | $5,069 | $227,100 | $86,600 | $140,500 |
| 2020 | $5,253 | $227,100 | $86,600 | $140,500 |
| 2019 | $6,502 | $209,400 | $98,900 | $110,500 |
| 2018 | $7,404 | $209,400 | $98,900 | $110,500 |
| 2017 | $6,532 | $209,400 | $98,900 | $110,500 |
| 2016 | $6,257 | $209,400 | $98,900 | $110,500 |
| 2015 | $6,073 | $209,400 | $98,900 | $110,500 |
| 2014 | $5,263 | $186,500 | $66,400 | $120,100 |
| 2013 | $5,317 | $186,500 | $66,400 | $120,100 |
Agents Affiliated with this Home
-

Seller's Agent in 2021
Crystal Perham
East Key Realty
(603) 233-0197
2 in this area
55 Total Sales
-
S
Buyer's Agent in 2021
Stephanie Stapley
KW Coastal and Lakes & Mountains Realty/Meredith
-

Seller's Agent in 2019
Jaime Devine
Sue Padden Real Estate LLC
(603) 289-1695
2 in this area
117 Total Sales
-

Buyer's Agent in 2019
Cheryl Hazzard
Keller Williams Realty Metro-Londonderry
(603) 264-4610
2 in this area
66 Total Sales
-

Seller's Agent in 2014
Robert Gilman
Gilman Real Estate
(603) 770-6879
1 in this area
68 Total Sales
-

Buyer's Agent in 2014
Sharon Gill
BHHS Verani Seacoast
(603) 431-8977
54 Total Sales
Map
Source: PrimeMLS
MLS Number: 4716580
APN: FRMT-000007-000000-000007
- 2 River Rd Unit 5
- 6 Edgewater Dr Unit 19
- 17 Edgewater Dr Unit 26
- 13 Edgewater Dr Unit 24
- 7 Edgewater Dr Unit 16
- 495 Middle Rd
- 37 Birch Cir
- 19 Edgewater Dr Unit 27
- 25 Edgewater Dr
- 24 Edgewater Dr
- 15 Edgewater Dr
- 26 Edgewater Dr
- 23 Edgewater Dr Unit 29
- 16 Edgewater Dr Unit 34
- 11 Edgewater Dr Unit 23
- 14 Edgewater Dr Unit 31
- 11 Brentwood Rd
- 10 Axle Ave
- 8 Axle Ave
- Lot G Longview Place
