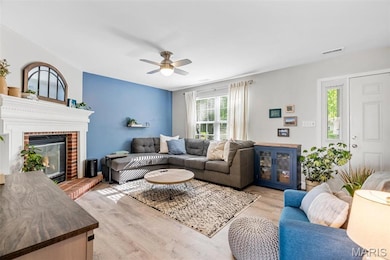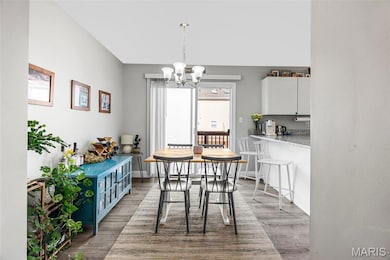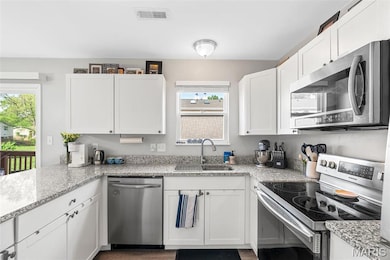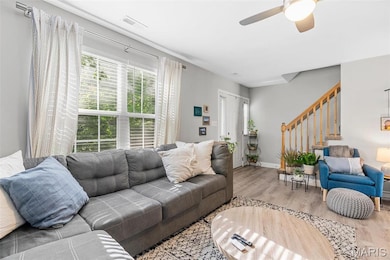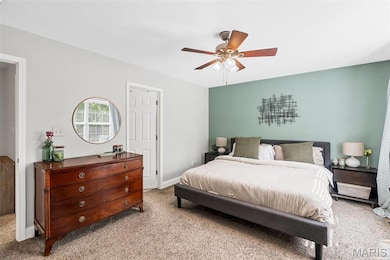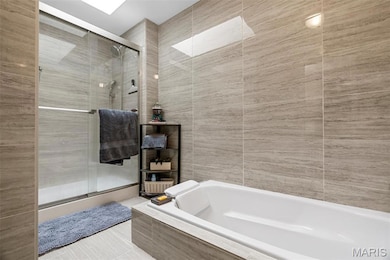38 Trailside Ct Unit 3 Saint Peters, MO 63303
Estimated payment $1,444/month
Total Views
24,615
2
Beds
1.5
Baths
1,208
Sq Ft
$195
Price per Sq Ft
Highlights
- Traditional Architecture
- Wood Flooring
- Eat-In Kitchen
- Becky-David Elementary School Rated A
- Granite Countertops
- Laundry Room
About This Home
Don't miss this BEAUTIFUL 2bd, 2ba Condo located ideally near top rated schools, shopping, and dining. Featuring modern finishes, a stylish kitchen with granite counters, in unit laundry, GORGEOUS master bathroom, extra storage, and 2 car garage!! (in tuck under garage area) This home offers move in ready comfort at a great value- what a GEM!!! Includes washer and dryer, and refrigerator. Other furniture may be purchased as well with contract. See additional information. Location: Ground Level
Property Details
Home Type
- Multi-Family
Est. Annual Taxes
- $2,484
Year Built
- Built in 1985 | Remodeled
Parking
- 2 Car Garage
- Basement Garage
- Guest Parking
Home Design
- Traditional Architecture
- Villa
- Property Attached
- Brick Exterior Construction
- Vinyl Siding
Interior Spaces
- 1,208 Sq Ft Home
- 2-Story Property
- Decorative Fireplace
- Sliding Doors
- Panel Doors
- Family Room with Fireplace
- Combination Kitchen and Dining Room
- Storage
- Basement
- Basement Storage
Kitchen
- Eat-In Kitchen
- Electric Oven
- Electric Range
- Microwave
- Dishwasher
- Granite Countertops
- Disposal
Flooring
- Wood
- Carpet
Bedrooms and Bathrooms
- 2 Bedrooms
Laundry
- Laundry Room
- Laundry on main level
- Dryer
- Washer
Schools
- Becky-David Elem. Elementary School
- Barnwell Middle School
- Francis Howell North High School
Utilities
- Central Heating and Cooling System
- Electric Water Heater
- Cable TV Available
Additional Features
- Visitor Bathroom
- 566 Sq Ft Lot
Community Details
- 12 Units
Listing and Financial Details
- Assessor Parcel Number 3-0015-5853-05-0003.0000000
Map
Create a Home Valuation Report for This Property
The Home Valuation Report is an in-depth analysis detailing your home's value as well as a comparison with similar homes in the area
Home Values in the Area
Average Home Value in this Area
Tax History
| Year | Tax Paid | Tax Assessment Tax Assessment Total Assessment is a certain percentage of the fair market value that is determined by local assessors to be the total taxable value of land and additions on the property. | Land | Improvement |
|---|---|---|---|---|
| 2025 | $2,484 | $38,221 | -- | -- |
| 2023 | $2,481 | $35,539 | $0 | $0 |
| 2022 | $2,090 | $27,905 | $0 | $0 |
| 2021 | $2,086 | $27,905 | $0 | $0 |
| 2020 | $587 | $7,406 | $0 | $0 |
| 2019 | $1,885 | $24,686 | $0 | $0 |
| 2018 | $1,722 | $21,610 | $0 | $0 |
| 2017 | $1,714 | $21,610 | $0 | $0 |
| 2016 | $1,572 | $19,841 | $0 | $0 |
| 2015 | $1,569 | $19,841 | $0 | $0 |
| 2014 | $1,634 | $20,104 | $0 | $0 |
Source: Public Records
Property History
| Date | Event | Price | List to Sale | Price per Sq Ft | Prior Sale |
|---|---|---|---|---|---|
| 08/04/2025 08/04/25 | For Sale | $235,000 | 0.0% | $195 / Sq Ft | |
| 08/03/2025 08/03/25 | Off Market | -- | -- | -- | |
| 06/28/2025 06/28/25 | For Sale | $235,000 | 0.0% | $195 / Sq Ft | |
| 05/12/2025 05/12/25 | Pending | -- | -- | -- | |
| 05/11/2025 05/11/25 | Off Market | -- | -- | -- | |
| 05/01/2025 05/01/25 | For Sale | $235,000 | +47.0% | $195 / Sq Ft | |
| 04/30/2025 04/30/25 | Off Market | -- | -- | -- | |
| 08/03/2020 08/03/20 | Sold | -- | -- | -- | View Prior Sale |
| 06/26/2020 06/26/20 | For Sale | $159,900 | -- | $132 / Sq Ft |
Source: MARIS MLS
Purchase History
| Date | Type | Sale Price | Title Company |
|---|---|---|---|
| Warranty Deed | -- | None Listed On Document | |
| Warranty Deed | -- | None Listed On Document | |
| Warranty Deed | -- | Ust | |
| Trustee Deed | $87,500 | None Available | |
| Interfamily Deed Transfer | -- | Servicelink | |
| Warranty Deed | $95,000 | -- |
Source: Public Records
Mortgage History
| Date | Status | Loan Amount | Loan Type |
|---|---|---|---|
| Open | $157,140 | New Conventional | |
| Previous Owner | $59,850 | New Conventional | |
| Previous Owner | $92,862 | FHA |
Source: Public Records
Source: MARIS MLS
MLS Number: MIS25028265
APN: 3-0015-5853-05-0003.0000000
Nearby Homes
- 46 Meadow Run Ct Unit 5
- 1283 Dell Ridge Ct
- 3058 Plum Creek Dr
- 1004 Cobbler Ln
- The Evanston Plan at The Townes at Lienemann - Lifestyle Series
- The Arlington Plan at The Townes at Lienemann - Lifestyle Series
- The Georgetown Plan at The Townes at Lienemann - Lifestyle Series
- 1448 Gettysburg Landing
- 22 Lienemann Ct
- 1488 Gettysburg Landing
- 19 Lienemann Ct
- Under Constr Evanston @ Lienemann Park
- 515 Newkirk Cir
- 412 Saravalle Dr
- 823 Saravalle Dr
- 506 Newkirk Cir
- 1231 Saravalle Dr
- 1131 Saravalle Dr
- 1631 Summergate Pkwy Unit I
- 3409 Daybreak Ln
- 1000 Jasper Ln
- 100 Broadridge Ln
- 1200 Belfast Dr
- 300 Calvert Place
- 3105 Sequoia Dr
- 3322 Hampton Crossing
- 1431 Summergate Pkwy Unit I
- 1428 Hudson Landing
- 1000 Hartman Cir
- 3515 Ridgewood Dr
- 1167 Musket Dr
- 3854 Jeff Dr
- 935 Squirrels Nest Ct
- 432 Omar Ct
- 100 Katy Trail Ln
- 160 Diekamp Ln
- 4155 Attleboro Ct
- 12 Oakshire Ct
- 304 Donner Pass
- 60 Circle Way

