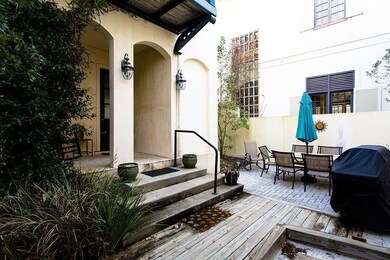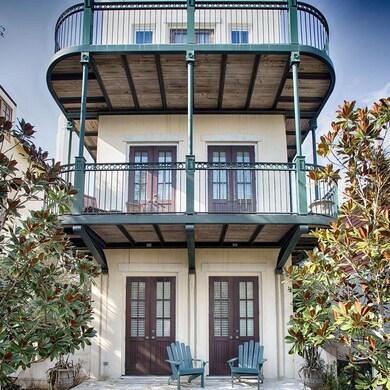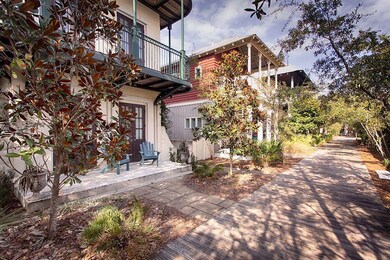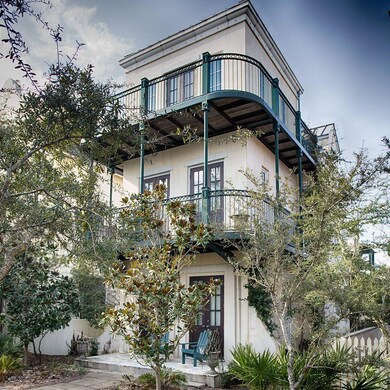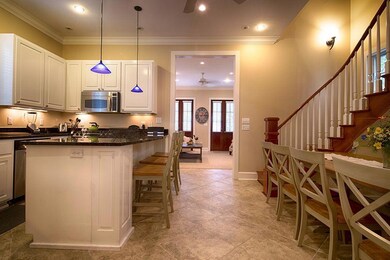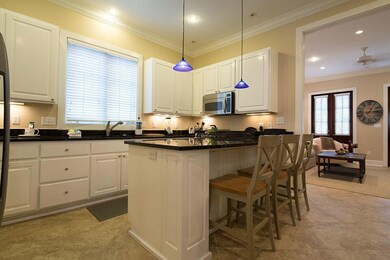
38 Tuckers Ln Inlet Beach, FL 32413
Highlights
- Beach
- Deeded access to the beach
- Fishing
- Bay Elementary School Rated A-
- Upgraded Media Wing
- Maid or Guest Quarters
About This Home
As of September 2023Rustic charm and a modern twist convene in this three story home located just minutes away from the Cabana Pool by foot. The Cottage features a mixture of wood colors and textures found in the furniture and floors and incorporates tasteful, neutral decor with small punches of color. The first floor of the Cottage includes a full kitchen with stainless steel appliances and white cabinetry, giving the home an open and airy feeling. The dining area is perfect for a large family with bar seating for three and a dining table that seats eight. Just past the kitchen area is the living room with a comfortable sofa and chairs and double French doors that open up to the patio, where two Adirondack chairs and a table are the perfect place to relax with a book. The master bedroom is also located on the second floor and features a king-sized bed with white linens and natural-colored furniture. Multiple windows allow for ample light and the double French doors leading to the balcony are perfect for drinking coffee and starting your day. The wood staircase continues to the third floor loft where ample seating and a large flat-screen television make the perfect entertainment area for children and adults alike. Just off the loft area is a guest room with two twin built-in beds, decorated in fun colors and perfect for young children. Also located on the third floor is a guest room with two twin beds and a wet bar that includes a mini-refrigerator and a sink. The third floor also features a full bathroom and a large wrap-around balcony. The charming carriage house has a loft bedroom, and fully equipped kitchen, and bunk room. It's the perfect place for a couple or small family.
Last Agent to Sell the Property
Blake Morar Group
Scenic Sotheby's International Realty
Last Buyer's Agent
Spears Group
Scenic Sotheby's International Realty
Home Details
Home Type
- Single Family
Est. Annual Taxes
- $13,921
Year Built
- Built in 2003
Lot Details
- 3,049 Sq Ft Lot
- Lot Dimensions are 32 x 90 x 32 x 90
- Sprinkler System
HOA Fees
- $465 Monthly HOA Fees
Parking
- 2 Car Garage
Home Design
- Slate Roof
- Metal Roof
- Concrete Siding
- Stucco
- Slate
Interior Spaces
- 2,792 Sq Ft Home
- 3-Story Property
- Furnished
- Shelving
- Woodwork
- Crown Molding
- Vaulted Ceiling
- Ceiling Fan
- Recessed Lighting
- Living Room
- Dining Room
- Upgraded Media Wing
- Loft
- Fire and Smoke Detector
Kitchen
- Breakfast Bar
- Gas Oven or Range
- Self-Cleaning Oven
- Microwave
- Ice Maker
- Dishwasher
- Disposal
Flooring
- Wood
- Painted or Stained Flooring
- Tile
Bedrooms and Bathrooms
- 5 Bedrooms
- En-Suite Primary Bedroom
- Maid or Guest Quarters
- In-Law or Guest Suite
- Cultured Marble Bathroom Countertops
- Dual Vanity Sinks in Primary Bathroom
- Shower Only
- Primary Bathroom includes a Walk-In Shower
Laundry
- Dryer
- Washer
Outdoor Features
- Outdoor Shower
- Deeded access to the beach
- Balcony
- Deck
- Porch
Additional Homes
- Dwelling with Separate Living Area
Schools
- Dune Lakes Elementary School
- Emerald Coast Middle School
- South Walton High School
Utilities
- Multiple cooling system units
- Central Heating and Cooling System
- Electric Water Heater
Listing and Financial Details
- Assessor Parcel Number 35-3S-18-16067-044-0080
Community Details
Overview
- Association fees include master, sewer, water, cable TV
- Rosemary Beach Ph 9 Subdivision
- The community has rules related to covenants
Amenities
- Picnic Area
- Community Pavilion
Recreation
- Beach
- Tennis Courts
- Community Playground
- Community Pool
- Fishing
Ownership History
Purchase Details
Home Financials for this Owner
Home Financials are based on the most recent Mortgage that was taken out on this home.Purchase Details
Home Financials for this Owner
Home Financials are based on the most recent Mortgage that was taken out on this home.Purchase Details
Home Financials for this Owner
Home Financials are based on the most recent Mortgage that was taken out on this home.Purchase Details
Home Financials for this Owner
Home Financials are based on the most recent Mortgage that was taken out on this home.Purchase Details
Purchase Details
Map
Similar Homes in Inlet Beach, FL
Home Values in the Area
Average Home Value in this Area
Purchase History
| Date | Type | Sale Price | Title Company |
|---|---|---|---|
| Warranty Deed | $3,800,000 | Aqua Title Services | |
| Warranty Deed | $3,095,000 | Aqua Title Services | |
| Warranty Deed | $1,250,000 | Aqua Title Services | |
| Warranty Deed | $989,100 | Rodgers Title | |
| Warranty Deed | -- | Attorney | |
| Warranty Deed | $1,036,300 | Attorney |
Mortgage History
| Date | Status | Loan Amount | Loan Type |
|---|---|---|---|
| Open | $727,000 | New Conventional | |
| Previous Owner | $2,321,250 | New Conventional | |
| Previous Owner | $999,900 | New Conventional | |
| Previous Owner | $420,000 | Adjustable Rate Mortgage/ARM | |
| Previous Owner | $738,450 | No Value Available | |
| Previous Owner | $975,000 | Unknown | |
| Previous Owner | $965,000 | Construction |
Property History
| Date | Event | Price | Change | Sq Ft Price |
|---|---|---|---|---|
| 09/11/2023 09/11/23 | Sold | $3,800,000 | -3.8% | $1,231 / Sq Ft |
| 07/12/2023 07/12/23 | Pending | -- | -- | -- |
| 06/29/2023 06/29/23 | For Sale | $3,950,000 | +27.6% | $1,279 / Sq Ft |
| 04/05/2022 04/05/22 | For Sale | $3,095,000 | 0.0% | $1,002 / Sq Ft |
| 03/22/2022 03/22/22 | Sold | $3,095,000 | +147.6% | $1,002 / Sq Ft |
| 12/31/2021 12/31/21 | Pending | -- | -- | -- |
| 06/26/2020 06/26/20 | Sold | $1,250,000 | 0.0% | $448 / Sq Ft |
| 06/10/2020 06/10/20 | Pending | -- | -- | -- |
| 06/10/2020 06/10/20 | For Sale | $1,250,000 | +26.4% | $448 / Sq Ft |
| 08/24/2012 08/24/12 | Sold | $989,100 | 0.0% | $350 / Sq Ft |
| 07/30/2012 07/30/12 | Pending | -- | -- | -- |
| 07/16/2012 07/16/12 | For Sale | $989,100 | -- | $350 / Sq Ft |
Tax History
| Year | Tax Paid | Tax Assessment Tax Assessment Total Assessment is a certain percentage of the fair market value that is determined by local assessors to be the total taxable value of land and additions on the property. | Land | Improvement |
|---|---|---|---|---|
| 2024 | $24,047 | $2,967,086 | $775,000 | $2,192,086 |
| 2023 | $24,047 | $2,646,447 | $775,000 | $1,871,447 |
| 2022 | $15,599 | $1,933,367 | $568,576 | $1,364,791 |
| 2021 | $12,835 | $1,325,987 | $464,776 | $861,211 |
| 2020 | $14,675 | $1,470,130 | $425,212 | $1,044,918 |
| 2019 | $13,921 | $1,401,732 | $412,827 | $988,905 |
| 2018 | $13,822 | $1,386,155 | $0 | $0 |
| 2017 | $13,368 | $1,380,136 | $0 | $0 |
| 2016 | $12,466 | $1,292,033 | $0 | $0 |
| 2015 | $11,602 | $1,190,217 | $0 | $0 |
| 2014 | $10,763 | $1,092,838 | $0 | $0 |
Source: Emerald Coast Association of REALTORS®
MLS Number: 848253
APN: 35-3S-18-16067-044-0080
- 59 W Water St
- 78 N Barrett Square Unit 1
- 78 N Barrett Square Unit 7
- 104 N Barrett Square Unit 2D
- 87 Wiggle Ln
- 55 Seastone Ct
- 246 Trailhead Dr
- 141 Sandchase Cir
- 146 Trailhead Dr
- 213 Sandchase Cir
- 102 Firefly Way
- 203 Trailhead Dr
- 46 N Barrett Square Unit 203
- 10343 E County Highway 30a Unit B233
- 10343 E County Highway 30a Unit B480
- 10343 E County Highway 30a Unit B193
- 10343 E County Highway 30a Unit 412 B
- 10343 E County Highway 30a Unit 316
- 10343 E County Highway 30a Unit 312D
- 10343 E County Highway 30a Unit 331

