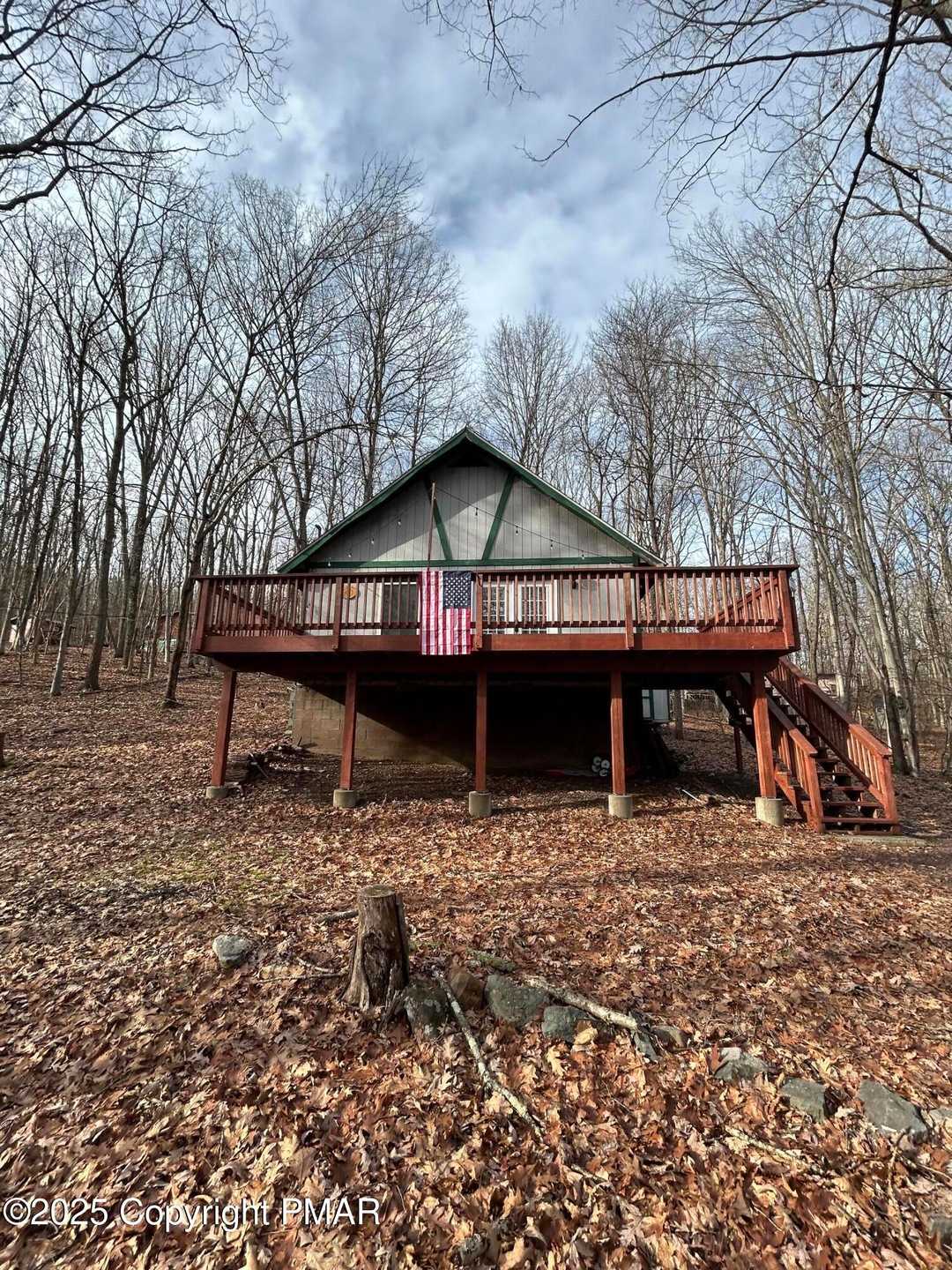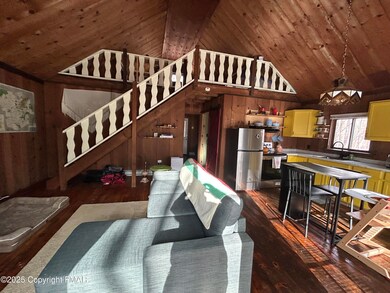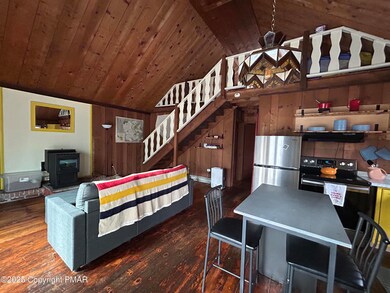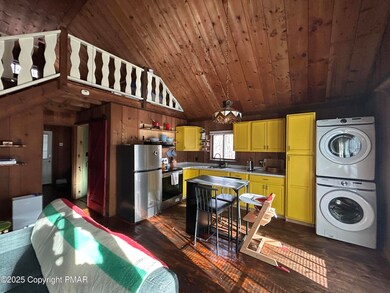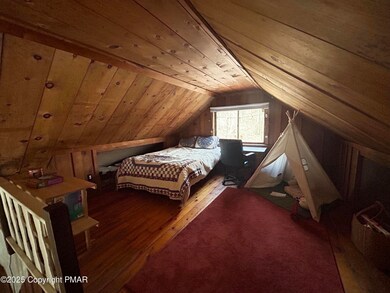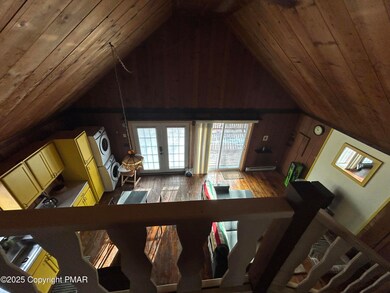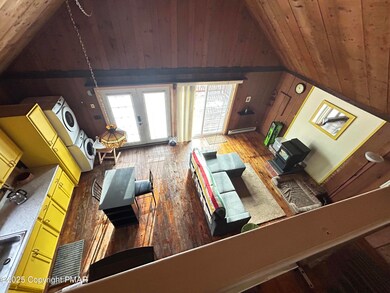
38 Vacation Dr White Haven, PA 18661
Highlights
- Property is near a beach
- Clubhouse
- Wooded Lot
- Chalet
- Deck
- Wood Flooring
About This Home
As of March 2025AFFORDABLE 2 bedroom with sleeping loft, chalet in the woods. The perfect home away from home or a starter home. Close to ALL POCONO ATTRACTIONS, and skii areas! Wood interior and wood floors. Large deck for entertaining! Well cared for crawl space, new hot water heater. SHED TOO! Private backyard, perfect for your campfires and socializing! GO see it today before it is gone! LOW TAXES
Last Agent to Sell the Property
Mary Enck Realty Inc License #RS250648 Listed on: 01/03/2025
Last Buyer's Agent
(Lehigh) GLVR Member
NON MEMBER
Home Details
Home Type
- Single Family
Est. Annual Taxes
- $1,623
Year Built
- Built in 1990
Lot Details
- 0.28 Acre Lot
- Private Streets
- Wooded Lot
Home Design
- Chalet
- Fiberglass Roof
- Asphalt Roof
- T111 Siding
Interior Spaces
- 960 Sq Ft Home
- 2-Story Property
- Ceiling Fan
- Living Room
- Loft
- Wood Flooring
Kitchen
- Eat-In Kitchen
- Electric Range
- Stainless Steel Appliances
Bedrooms and Bathrooms
- 3 Bedrooms
- Primary Bedroom on Main
- 1 Full Bathroom
Laundry
- Dryer
- Washer
Basement
- Sump Pump
- Crawl Space
Parking
- Driveway
- Off-Street Parking
Outdoor Features
- Property is near a beach
- Property is near a lake
- Deck
- Outdoor Storage
Utilities
- Cooling Available
- Pellet Stove burns compressed wood to generate heat
- Baseboard Heating
- Well
- Electric Water Heater
- Septic Tank
Listing and Financial Details
- Assessor Parcel Number 23-Q11S8-005-030
Community Details
Overview
- Property has a Home Owners Association
- Hickory Hills Subdivision
Amenities
- Clubhouse
Recreation
- Tennis Courts
- Community Playground
- Community Pool
Ownership History
Purchase Details
Home Financials for this Owner
Home Financials are based on the most recent Mortgage that was taken out on this home.Purchase Details
Home Financials for this Owner
Home Financials are based on the most recent Mortgage that was taken out on this home.Purchase Details
Purchase Details
Similar Homes in White Haven, PA
Home Values in the Area
Average Home Value in this Area
Purchase History
| Date | Type | Sale Price | Title Company |
|---|---|---|---|
| Deed | $147,000 | First United Land Transfer | |
| Deed | $146,000 | None Listed On Document | |
| Deed | $67,500 | All Pocono Setmnt Svcs Llc | |
| Quit Claim Deed | -- | -- |
Mortgage History
| Date | Status | Loan Amount | Loan Type |
|---|---|---|---|
| Previous Owner | $116,800 | New Conventional |
Property History
| Date | Event | Price | Change | Sq Ft Price |
|---|---|---|---|---|
| 03/14/2025 03/14/25 | Sold | $147,000 | -13.0% | $153 / Sq Ft |
| 02/14/2025 02/14/25 | Pending | -- | -- | -- |
| 02/01/2025 02/01/25 | Price Changed | $169,000 | -5.6% | $176 / Sq Ft |
| 01/03/2025 01/03/25 | For Sale | $179,000 | +22.6% | $186 / Sq Ft |
| 08/15/2024 08/15/24 | Sold | $146,000 | -10.4% | $152 / Sq Ft |
| 06/18/2024 06/18/24 | Pending | -- | -- | -- |
| 05/25/2024 05/25/24 | For Sale | $163,000 | -- | $170 / Sq Ft |
Tax History Compared to Growth
Tax History
| Year | Tax Paid | Tax Assessment Tax Assessment Total Assessment is a certain percentage of the fair market value that is determined by local assessors to be the total taxable value of land and additions on the property. | Land | Improvement |
|---|---|---|---|---|
| 2025 | $1,722 | $83,600 | $14,000 | $69,600 |
| 2024 | $1,652 | $83,600 | $14,000 | $69,600 |
| 2023 | $1,620 | $83,600 | $14,000 | $69,600 |
| 2022 | $1,605 | $83,600 | $14,000 | $69,600 |
| 2021 | $1,556 | $83,600 | $14,000 | $69,600 |
| 2020 | $1,495 | $83,600 | $14,000 | $69,600 |
| 2019 | $1,432 | $83,600 | $14,000 | $69,600 |
| 2018 | $1,377 | $83,600 | $14,000 | $69,600 |
| 2017 | $1,347 | $83,600 | $14,000 | $69,600 |
| 2016 | -- | $83,600 | $14,000 | $69,600 |
| 2015 | -- | $83,600 | $14,000 | $69,600 |
| 2014 | -- | $83,600 | $14,000 | $69,600 |
Agents Affiliated with this Home
-
Susan Eckert
S
Seller's Agent in 2025
Susan Eckert
Mary Enck Realty Inc
(570) 436-5263
18 in this area
181 Total Sales
-
(
Buyer's Agent in 2025
(Lehigh) GLVR Member
NON MEMBER
-
Marie Wise
M
Seller's Agent in 2024
Marie Wise
Pocono Mountain Lakes Realty - Blakeslee
(570) 236-3952
4 in this area
10 Total Sales
-
Catherine McIntyre
C
Buyer's Agent in 2024
Catherine McIntyre
Lake Naomi Real Estate
1 in this area
124 Total Sales
Map
Source: Pocono Mountains Association of REALTORS®
MLS Number: PM-121177
APN: 23-Q11S8-005-030-000
- DD1 Whisper Dr
- 1098 Woodhaven Dr
- Lot 018 Spring Water Dr
- Lot 019 Spring Water Dr
- 5 Prescott Rd
- 0 Prescott Rd
- 10 Vacation Dr
- 20 Gail Dr
- 19 Sunshine Dr
- 25 Gail Dr
- 40 Prescott Rd
- Lot 5 Holiday Dr
- Lots 22+23 Holiday Dr
- 1261 Woodhaven Dr
- 45 Brookside Dr
- 1242 Woodhaven Dr
- Lot 013 Hillary Dr
- 9 Fox Run Dr
- 8 Fox Run Dr
- 0 Autumn Dr
