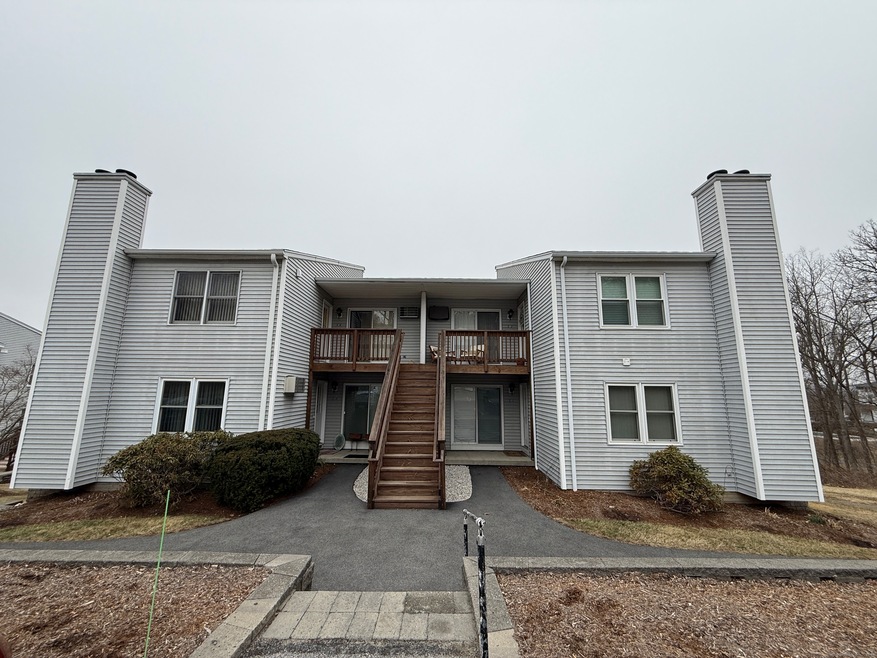
38 Valley Dr Unit 38 New Milford, CT 06776
Highlights
- In Ground Pool
- Ceiling Fan
- Baseboard Heating
- 1 Fireplace
About This Home
As of May 2025Welcome to 38 Upper Valley, a 746-square-foot condominium featuring 1 bedroom and 1 bathroom. Built in 1986, this upper-level, end unit offers a spacious living environment with vaulted ceilings and abundant natural light. The interior includes new carpeting, a cozy fireplace, and modern appliances such as a refrigerator, dishwasher, and a stackable washer/dryer for added convenience. The unit also boasts a deck that provides lovely views of the surrounding area. Residents of this quiet complex have access to amenities like a swimming pool and tennis courts, and each unit comes with private storage. The property is conveniently located close to downtown New Milford, offering easy access to shopping and dining options.
Last Agent to Sell the Property
Santana Realty Group LLC License #REB.0793797 Listed on: 03/19/2025
Property Details
Home Type
- Condominium
Est. Annual Taxes
- $2,232
Year Built
- Built in 1986
HOA Fees
- $270 Monthly HOA Fees
Parking
- 2 Parking Spaces
Home Design
- Frame Construction
- Vinyl Siding
Interior Spaces
- 746 Sq Ft Home
- Ceiling Fan
- 1 Fireplace
- Laundry on main level
Kitchen
- Oven or Range
- Dishwasher
Bedrooms and Bathrooms
- 1 Bedroom
- 1 Full Bathroom
Pool
- In Ground Pool
Utilities
- Window Unit Cooling System
- Baseboard Heating
- Electric Water Heater
Listing and Financial Details
- Assessor Parcel Number 1875998
Community Details
Overview
- Association fees include grounds maintenance, snow removal, pool service, road maintenance, insurance
- 72 Units
Pet Policy
- Pets Allowed
Ownership History
Purchase Details
Home Financials for this Owner
Home Financials are based on the most recent Mortgage that was taken out on this home.Purchase Details
Home Financials for this Owner
Home Financials are based on the most recent Mortgage that was taken out on this home.Purchase Details
Home Financials for this Owner
Home Financials are based on the most recent Mortgage that was taken out on this home.Similar Homes in New Milford, CT
Home Values in the Area
Average Home Value in this Area
Purchase History
| Date | Type | Sale Price | Title Company |
|---|---|---|---|
| Warranty Deed | $185,575 | None Available | |
| Warranty Deed | $185,575 | None Available | |
| Warranty Deed | $105,000 | None Available | |
| Warranty Deed | $125,000 | -- | |
| Warranty Deed | $125,000 | -- |
Mortgage History
| Date | Status | Loan Amount | Loan Type |
|---|---|---|---|
| Open | $166,000 | Purchase Money Mortgage | |
| Closed | $166,000 | Purchase Money Mortgage | |
| Previous Owner | $106,060 | New Conventional | |
| Previous Owner | $100,000 | No Value Available | |
| Previous Owner | $27,500 | No Value Available | |
| Previous Owner | $100,000 | Purchase Money Mortgage |
Property History
| Date | Event | Price | Change | Sq Ft Price |
|---|---|---|---|---|
| 05/05/2025 05/05/25 | Sold | $185,575 | +3.2% | $249 / Sq Ft |
| 03/19/2025 03/19/25 | For Sale | $179,900 | +74.7% | $241 / Sq Ft |
| 03/20/2020 03/20/20 | Sold | $103,000 | -10.4% | $138 / Sq Ft |
| 03/13/2020 03/13/20 | Pending | -- | -- | -- |
| 12/22/2019 12/22/19 | For Sale | $115,000 | -- | $154 / Sq Ft |
Tax History Compared to Growth
Tax History
| Year | Tax Paid | Tax Assessment Tax Assessment Total Assessment is a certain percentage of the fair market value that is determined by local assessors to be the total taxable value of land and additions on the property. | Land | Improvement |
|---|---|---|---|---|
| 2025 | $4,268 | $139,930 | $0 | $139,930 |
| 2024 | $2,232 | $74,970 | $0 | $74,970 |
| 2023 | $2,173 | $74,970 | $0 | $74,970 |
| 2022 | $2,125 | $74,970 | $0 | $74,970 |
| 2021 | $2,097 | $74,970 | $0 | $74,970 |
| 2020 | $1,793 | $62,510 | $0 | $62,510 |
| 2019 | $1,794 | $62,510 | $0 | $62,510 |
| 2018 | $1,761 | $62,510 | $0 | $62,510 |
| 2017 | $1,703 | $62,510 | $0 | $62,510 |
| 2016 | $1,673 | $62,510 | $0 | $62,510 |
| 2015 | $2,410 | $90,090 | $0 | $90,090 |
| 2014 | $2,369 | $90,090 | $0 | $90,090 |
Agents Affiliated with this Home
-
Victor Santana

Seller's Agent in 2025
Victor Santana
Santana Realty Group LLC
(860) 977-2703
1 in this area
125 Total Sales
-
Caryn Swensen

Buyer's Agent in 2025
Caryn Swensen
Dream House Realty
(203) 470-3382
10 in this area
68 Total Sales
-
Patricia Forbes

Seller's Agent in 2020
Patricia Forbes
Berkshire Hathaway Home Services
(860) 417-9397
2 in this area
46 Total Sales
-
Deborah Snopkowski

Buyer's Agent in 2020
Deborah Snopkowski
Coldwell Banker Realty
(860) 355-7797
36 in this area
131 Total Sales
Map
Source: SmartMLS
MLS Number: 24081796
APN: NMIL-000029-000001-000039-000038
- 102 Beard Dr Unit 102
- 14 Fordyce Rd
- 31 Bostwick Arms Unit 31
- 17 Fordyce Ct Unit 13
- 17 Fordyce Ct Unit 2
- 45 West St Unit 3A
- 0 Taylor Rd Unit 24103834
- 9 Nicholas Square
- 8 East St
- 18 Outlook Rd
- 8 Violet Hill Ln
- 5 N Brook Hollow Dr S
- 50 Dean Rd
- 3 Tramita Ct
- 1 Caldwell Dr
- 2 Clover Ln
- 7 Summit St
- 116 Taylor Rd
- 31 Second Hill Rd
- 24 Caldwell Dr
