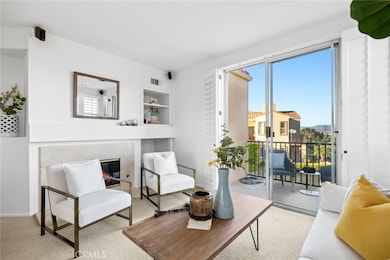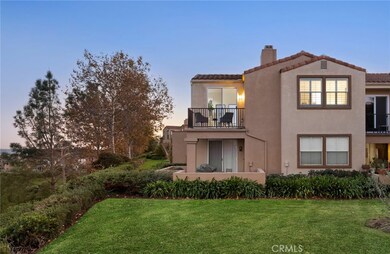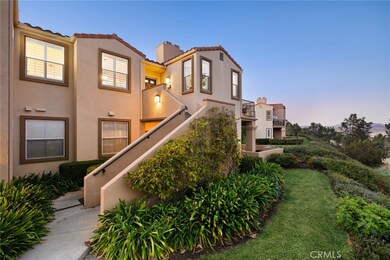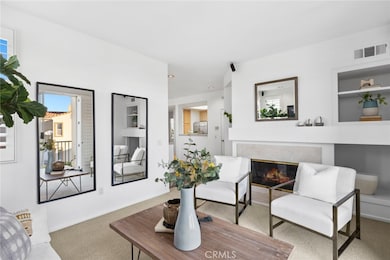
38 Verdin Ln Aliso Viejo, CA 92656
Highlights
- Golf Course Community
- In Ground Pool
- Primary Bedroom Suite
- Oak Grove Elementary School Rated A
- No Units Above
- City Lights View
About This Home
As of December 2024This is a TRUE GEM! VIEWS, VIEWS, and more VIEWS!!!! Enjoy this spacious 2-bedroom/2.5 bathroom, corner unit condo located in the highly desirable Audubon ll neighborhood of Seacrest Villas. Top level w/ stunning unobstructed mountain view, golf course view and city lights view to enjoy from inside and out on the large balcony. Interior washer dryer hook ups, one car garage and additional assigned space close by AND plenty of open parking space for your guests. The entire community has been re-piped in 2022/2023 and no Mello Roos tax. The neighborhood boasts a wonderful pool, spa, and grassy common areas. This ideal location is located near blue ribbon schools, restaurants, shopping, has easy access to Toll Road & Fwy. Also enjoy the great outdoors with gorgeous hiking and mountain biking trails with beautiful views. You won’t ever miss July 4th fireworks, with your view of many neighboring cities. Very few units become available here! Don’t delay!
Last Agent to Sell the Property
Coldwell Banker Realty Brokerage Phone: 949-683-1809 License #01322358 Listed on: 11/21/2024

Property Details
Home Type
- Condominium
Est. Annual Taxes
- $3,201
Year Built
- Built in 1995
Lot Details
- Property fronts a county road
- No Units Above
- End Unit
- 1 Common Wall
- Privacy Fence
- Fenced
- Corner Lot
- Paved or Partially Paved Lot
- Density is up to 1 Unit/Acre
HOA Fees
Parking
- 1 Car Garage
- Parking Available
- Private Parking
- Single Garage Door
- Assigned Parking
Property Views
- City Lights
- Golf Course
- Woods
- Canyon
- Mountain
- Hills
- Neighborhood
Home Design
- Patio Home
- Turnkey
- Planned Development
Interior Spaces
- 1,125 Sq Ft Home
- 1-Story Property
- Open Floorplan
- High Ceiling
- Recessed Lighting
- Plantation Shutters
- Custom Window Coverings
- Sliding Doors
- Entryway
- Family Room Off Kitchen
- Living Room with Fireplace
- Formal Dining Room
- Storage
Kitchen
- Breakfast Area or Nook
- Open to Family Room
- Eat-In Kitchen
- Breakfast Bar
- Dishwasher
- Stone Countertops
- Disposal
Flooring
- Carpet
- Vinyl
Bedrooms and Bathrooms
- 2 Main Level Bedrooms
- Primary Bedroom Suite
- Dressing Area
- Remodeled Bathroom
- Bathroom on Main Level
- Stone Bathroom Countertops
- Makeup or Vanity Space
- Dual Vanity Sinks in Primary Bathroom
- Private Water Closet
- Bathtub with Shower
- Walk-in Shower
Laundry
- Laundry Room
- Washer and Gas Dryer Hookup
Home Security
Pool
- In Ground Pool
- In Ground Spa
Outdoor Features
- Patio
- Terrace
- Exterior Lighting
- Rain Gutters
Schools
- Oak Grove Elementary School
- Aliso Viejo Middle School
- Aliso Niguel High School
Utilities
- Central Heating and Cooling System
- Natural Gas Connected
- Water Heater
Listing and Financial Details
- Tax Lot 3401
- Tax Tract Number 14459
- Assessor Parcel Number 93925542
- Seller Considering Concessions
Community Details
Overview
- Front Yard Maintenance
- 50 Units
- Seacrest Villas Association, Phone Number (888) 990-7111
- Laguna Audubon Association, Phone Number (800) 232-7517
- Powerstone HOA
- Seacrest Villas Audubon Subdivision
- Maintained Community
Recreation
- Golf Course Community
- Community Pool
- Community Spa
- Hiking Trails
- Bike Trail
Pet Policy
- Pet Restriction
Security
- Resident Manager or Management On Site
- Carbon Monoxide Detectors
- Fire and Smoke Detector
Ownership History
Purchase Details
Home Financials for this Owner
Home Financials are based on the most recent Mortgage that was taken out on this home.Purchase Details
Purchase Details
Home Financials for this Owner
Home Financials are based on the most recent Mortgage that was taken out on this home.Purchase Details
Home Financials for this Owner
Home Financials are based on the most recent Mortgage that was taken out on this home.Purchase Details
Home Financials for this Owner
Home Financials are based on the most recent Mortgage that was taken out on this home.Purchase Details
Home Financials for this Owner
Home Financials are based on the most recent Mortgage that was taken out on this home.Similar Homes in the area
Home Values in the Area
Average Home Value in this Area
Purchase History
| Date | Type | Sale Price | Title Company |
|---|---|---|---|
| Grant Deed | $779,000 | Ticor Title | |
| Grant Deed | $779,000 | Ticor Title | |
| Deed | -- | Law Office Of Jan A Meyer | |
| Grant Deed | $210,000 | First American Title Ins Co | |
| Interfamily Deed Transfer | -- | Chicago Title Co | |
| Grant Deed | $143,500 | Chicago Title Co | |
| Grant Deed | $120,000 | First American Title Ins Co |
Mortgage History
| Date | Status | Loan Amount | Loan Type |
|---|---|---|---|
| Open | $500,000 | New Conventional | |
| Closed | $500,000 | New Conventional | |
| Previous Owner | $203,000 | New Conventional | |
| Previous Owner | $161,300 | New Conventional | |
| Previous Owner | $175,000 | New Conventional | |
| Previous Owner | $161,350 | New Conventional | |
| Previous Owner | $179,850 | Unknown | |
| Previous Owner | $25,000 | Credit Line Revolving | |
| Previous Owner | $179,899 | Unknown | |
| Previous Owner | $167,920 | No Value Available | |
| Previous Owner | $114,800 | No Value Available | |
| Previous Owner | $75,350 | FHA | |
| Closed | $21,525 | No Value Available |
Property History
| Date | Event | Price | Change | Sq Ft Price |
|---|---|---|---|---|
| 12/27/2024 12/27/24 | Sold | $779,000 | -2.6% | $692 / Sq Ft |
| 11/22/2024 11/22/24 | Pending | -- | -- | -- |
| 11/21/2024 11/21/24 | For Sale | $800,000 | -- | $711 / Sq Ft |
Tax History Compared to Growth
Tax History
| Year | Tax Paid | Tax Assessment Tax Assessment Total Assessment is a certain percentage of the fair market value that is determined by local assessors to be the total taxable value of land and additions on the property. | Land | Improvement |
|---|---|---|---|---|
| 2024 | $3,201 | $316,273 | $182,844 | $133,429 |
| 2023 | $3,127 | $310,072 | $179,259 | $130,813 |
| 2022 | $3,066 | $303,993 | $175,744 | $128,249 |
| 2021 | $3,006 | $298,033 | $172,298 | $125,735 |
| 2020 | $2,975 | $294,978 | $170,532 | $124,446 |
| 2019 | $2,917 | $289,195 | $167,189 | $122,006 |
| 2018 | $2,860 | $283,525 | $163,911 | $119,614 |
| 2017 | $2,804 | $277,966 | $160,697 | $117,269 |
| 2016 | $2,731 | $272,516 | $157,546 | $114,970 |
| 2015 | $3,151 | $268,423 | $155,179 | $113,244 |
| 2014 | $3,089 | $263,165 | $152,139 | $111,026 |
Agents Affiliated with this Home
-
Annika Godfrey

Seller's Agent in 2024
Annika Godfrey
Coldwell Banker Realty
(949) 683-1809
15 in this area
141 Total Sales
-
Linda Battisti

Buyer's Agent in 2024
Linda Battisti
RE/MAX
(949) 525-6792
1 in this area
36 Total Sales
Map
Source: California Regional Multiple Listing Service (CRMLS)
MLS Number: OC24234848
APN: 939-255-42
- 116 Verdin Ln
- 4026 Calle Sonora Unit 2E
- 21 Alisal Ct
- 4018 Calle Sonora Este
- 4012 Calle Sonora Oeste Unit 1B
- 4007 Calle Sonora Oeste Unit 1A
- 4009 Calle Sonora Oeste Unit 2H
- 32 Playa Cir Unit F
- 47 Solitaire Ln
- 4004 Calle Sonora Oeste Unit 1F
- 4003 Calle Sonora Oeste Unit 1G
- 37 Golf Dr
- 62 Egret Ln
- 27 Santa Barbara Dr
- 156 Playa Cir Unit D
- 56 Egret Ln
- 31 Cabrillo Terrace
- 35 Tanglewood
- 57 Prairie Falcon
- 15 Via Athena






