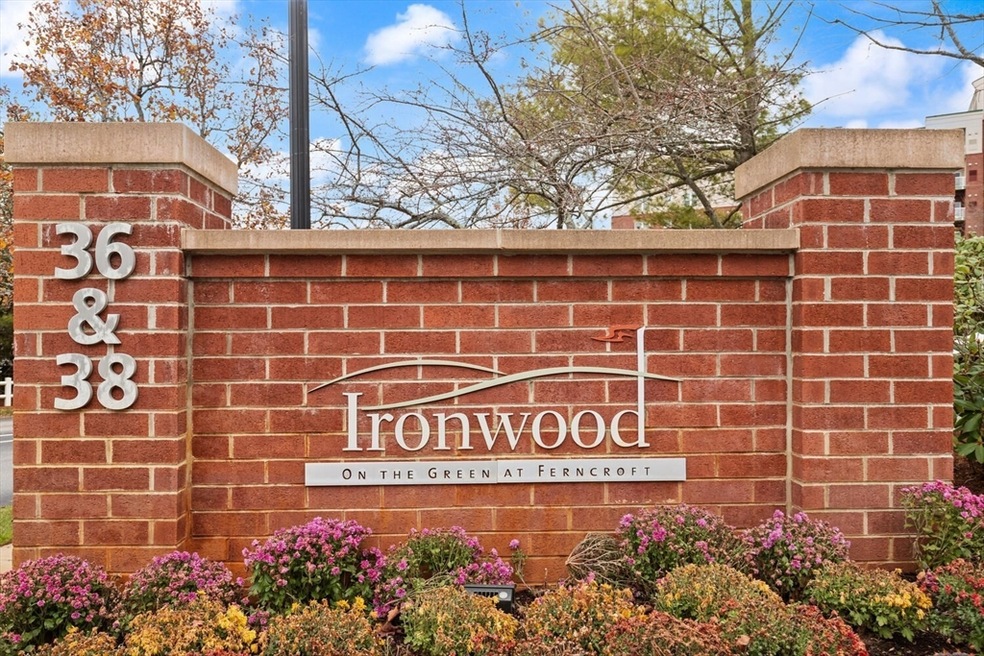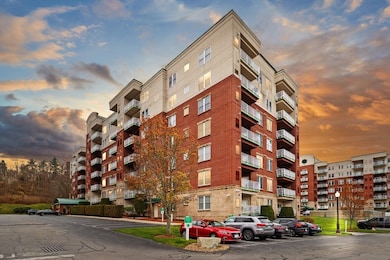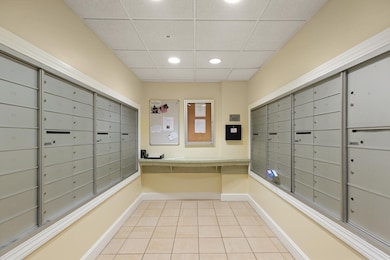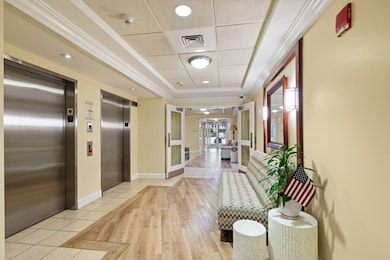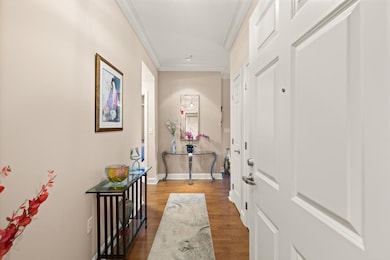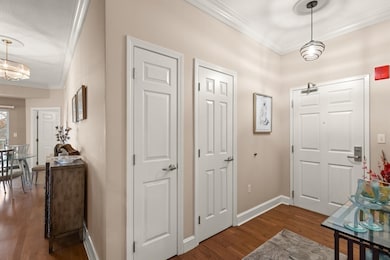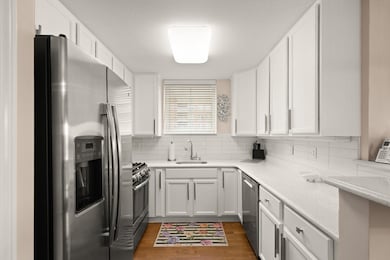Ironwood on the Green at Ferncroft 38 Village Rd Unit 201 Floor 2 Middleton, MA 01949
Estimated payment $4,167/month
Highlights
- Golf Course Community
- Community Stables
- Medical Services
- Masconomet Regional Middle School Rated A-
- Fitness Center
- In Ground Pool
About This Home
First offering! Estate sale! Beautifully appointed Sunny end unit with unobstructed views of Ferncroft C C golf course! This unit has been completely redecorated in today’s color palate,design and deep crown moldings .Fully appointed white kitchen with S S appliances including gas stove, a window over sink and large pantry closet. Master Bedroom w/ensuite bathroom, new 6' wide walk in shower, 2nd Bedroom with full bath. Open concept Livingroom and Dining area with walls of windows w/ custom shades to take in fabulous views. Balcony access from both Livingroom and Master bedroom. Every attention to detail has been made. Deeded parking space very close to front door + additional deeded parking in garage, Insurable dogs under 35 lbs allowed and have their own meeting place (dog park). Forget the shovels, snowplowing done promptly. Nothing to do but move in and enjoy the upcoming holidays!
Open House Schedule
-
Sunday, November 30, 202512:00 to 2:00 pm11/30/2025 12:00:00 PM +00:0011/30/2025 2:00:00 PM +00:00Newest listing at Ironwood. Pristine Sun filled End Unit with unobstructed views of Ferncroft CC. Dogs allowed. Estate sale. Nothing to do, turn key! Priced aggressively for quick sale. All furnishings available to purchase. Don’t miss this opportunity.Add to Calendar
Property Details
Home Type
- Condominium
Est. Annual Taxes
- $5,939
Year Built
- Built in 2003 | Remodeled
Lot Details
- End Unit
- Landscaped Professionally
- Sprinkler System
HOA Fees
- $688 Monthly HOA Fees
Parking
- 1 Car Attached Garage
- Tuck Under Parking
- Garage Door Opener
- Guest Parking
- Deeded Parking
- Assigned Parking
Home Design
- Entry on the 2nd floor
- Brick Exterior Construction
- Blown Fiberglass Insulation
- Shingle Roof
Interior Spaces
- 1,103 Sq Ft Home
- 1-Story Property
- Open Floorplan
- Crown Molding
- Decorative Lighting
- Insulated Windows
- Window Screens
- Intercom
Kitchen
- Breakfast Bar
- Stove
- Range
- Microwave
- Dishwasher
- Solid Surface Countertops
- Disposal
Flooring
- Wood
- Wall to Wall Carpet
- Laminate
Bedrooms and Bathrooms
- 2 Bedrooms
- Walk-In Closet
- 2 Full Bathrooms
Laundry
- Laundry on main level
- Dryer
- Washer
Outdoor Features
- In Ground Pool
- Balcony
- Deck
- Rain Gutters
Schools
- Fuller Meadow Elementary School
- Masco Middle School
- Masco High School
Utilities
- Forced Air Heating and Cooling System
- 1 Cooling Zone
- 1 Heating Zone
- Heating System Uses Natural Gas
- 200+ Amp Service
- Private Sewer
- High Speed Internet
Additional Features
- Energy-Efficient Thermostat
- Property is near schools
Listing and Financial Details
- Tax Lot 38201
- Assessor Parcel Number 4703475
Community Details
Overview
- Association fees include water, sewer, insurance, security, maintenance structure, road maintenance, ground maintenance, snow removal, trash
- 201 Units
- High-Rise Condominium
- Ironwood Community
Amenities
- Medical Services
- Shops
- Clubhouse
- Elevator
Recreation
- Golf Course Community
- Recreation Facilities
- Fitness Center
- Community Pool
- Community Stables
Pet Policy
- Call for details about the types of pets allowed
Security
- Resident Manager or Management On Site
Map
About Ironwood on the Green at Ferncroft
Home Values in the Area
Average Home Value in this Area
Tax History
| Year | Tax Paid | Tax Assessment Tax Assessment Total Assessment is a certain percentage of the fair market value that is determined by local assessors to be the total taxable value of land and additions on the property. | Land | Improvement |
|---|---|---|---|---|
| 2025 | $5,939 | $499,500 | $0 | $499,500 |
| 2024 | $5,522 | $468,400 | $0 | $468,400 |
| 2023 | $4,459 | $418,600 | $0 | $418,600 |
| 2022 | $4,260 | $383,400 | $0 | $383,400 |
| 2021 | $4,002 | $371,500 | $0 | $371,500 |
| 2020 | $3,996 | $360,700 | $0 | $360,700 |
| 2019 | $3,745 | $337,600 | $0 | $337,600 |
| 2018 | $3,659 | $317,800 | $0 | $317,800 |
| 2017 | $3,556 | $315,000 | $0 | $315,000 |
| 2016 | $3,886 | $279,800 | $0 | $279,800 |
| 2015 | $3,405 | $247,100 | $0 | $247,100 |
Property History
| Date | Event | Price | List to Sale | Price per Sq Ft | Prior Sale |
|---|---|---|---|---|---|
| 11/25/2025 11/25/25 | For Sale | $565,000 | +54.2% | $512 / Sq Ft | |
| 08/11/2017 08/11/17 | Sold | $366,500 | -0.9% | $335 / Sq Ft | View Prior Sale |
| 07/10/2017 07/10/17 | Pending | -- | -- | -- | |
| 06/09/2017 06/09/17 | For Sale | $369,888 | 0.0% | $338 / Sq Ft | |
| 06/13/2012 06/13/12 | Rented | $2,100 | -2.3% | -- | |
| 05/14/2012 05/14/12 | Under Contract | -- | -- | -- | |
| 04/11/2012 04/11/12 | For Rent | $2,150 | -- | -- |
Purchase History
| Date | Type | Sale Price | Title Company |
|---|---|---|---|
| Quit Claim Deed | -- | -- | |
| Quit Claim Deed | -- | -- | |
| Quit Claim Deed | $366,500 | -- | |
| Quit Claim Deed | $366,500 | -- | |
| Deed | -- | -- | |
| Deed | -- | -- | |
| Deed | $290,000 | -- | |
| Deed | $290,000 | -- | |
| Deed | $310,000 | -- | |
| Deed | $310,000 | -- |
Mortgage History
| Date | Status | Loan Amount | Loan Type |
|---|---|---|---|
| Open | $100,000 | New Conventional | |
| Closed | $100,000 | New Conventional | |
| Previous Owner | $185,000 | Stand Alone Refi Refinance Of Original Loan |
Source: MLS Property Information Network (MLS PIN)
MLS Number: 73457695
APN: METH-000516-000152-000004F
- 38 Village Rd Unit 608
- 36 Village Rd Unit 713
- 36 Village Rd Unit 506
- 36 Village Rd Unit 712
- 36 Village Rd Unit 601
- 40 Village Rd Unit 1508
- 40 Village Rd Unit 1108
- 40 Village Rd Unit 1601
- 40 Village Rd Unit 608B
- 200 North St Unit 31A
- 22 Locust St
- 4 English Commons Unit 4
- 4 English Commons
- 8 Masi Meadow Ln Unit A
- 6 Masi Meadow Ln Unit B
- 8 Lebeau Dr
- 519 Maple St
- 34 Kenney Rd
- 19 Bridle Spur Ln
- 100 Kirkbride Dr Unit 119
- 38 Village Rd Unit 715
- 40 Village Rd Unit 1112
- 50 Kirkbride Dr
- 38 Forest St Unit 2
- 180 Newbury St
- 45 Dayton St
- 360 Andover St Unit 2303
- 18 Boston St Unit Right Side
- 27 Pleasant St Unit 1
- 34 Wildmeadow Rd
- 47 Lake St Unit A
- 9 Averill Rd Unit B
- 23 Prince St
- 20 Locust St Unit 311
- 20 Locust St
- 128 Maple St
- 34 Braman St
- 50 Maple St Unit 5
- 50 Conant St
- 1000 Crane Brook Way
