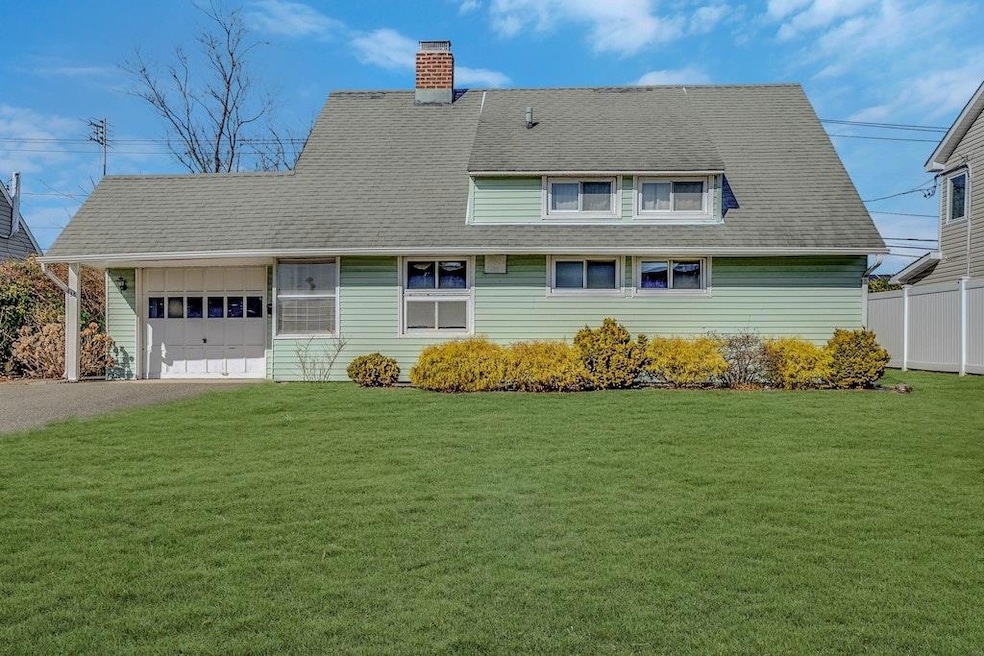
38 Walnut Ln Hicksville, NY 11801
Hicksville NeighborhoodHighlights
- Cape Cod Architecture
- Cathedral Ceiling
- Formal Dining Room
- Hicksville Middle School Rated A-
- Main Floor Bedroom
- Eat-In Kitchen
About This Home
As of June 2025Great opportunity to own this 3 bedroom~possible 4 with 2 baths, cape style home located in the vibrant Hicksville town located in a mid-block location. This charming home is perfect for buyers looking to make it their own offering lots of potential. Small eat in kitchen great for preparing those holiday meals to sit in your large dining room joined in the living room with a cozy fireplace. First floor offers the primary bedroom, a full bath and an office or another bedroom. The second story offers 2 bedrooms and a half bath. Outside you'll find a private driveway and a I car attached garage. The property is in the heart of Hicksville convenient to all local shopping, many eateries, parks, schools, Long Island railroad and public transportation. Don't miss your lucky chance at this affordable home to make it your dream home, with your very own updating.
Last Agent to Sell the Property
Fiore Real Estate Sales Corp Brokerage Phone: 631-766-0098 License #10401312685 Listed on: 02/28/2025
Last Buyer's Agent
Fiore Real Estate Sales Corp Brokerage Phone: 631-766-0098 License #10401312685 Listed on: 02/28/2025
Home Details
Home Type
- Single Family
Est. Annual Taxes
- $10,000
Year Built
- Built in 1948
Lot Details
- 6,000 Sq Ft Lot
- Lot Dimensions are 60x100
Parking
- 1 Car Garage
Home Design
- Cape Cod Architecture
- Advanced Framing
Interior Spaces
- 1,338 Sq Ft Home
- Cathedral Ceiling
- Formal Dining Room
- Eat-In Kitchen
- Dryer
Bedrooms and Bathrooms
- 3 Bedrooms
- Main Floor Bedroom
Schools
- Fork Lane Elementary School
- Hicksville Middle School
- Hicksville High School
Utilities
- Cooling System Mounted To A Wall/Window
- Heating System Uses Oil
Listing and Financial Details
- Assessor Parcel Number 2489-45-301-00-0012-0
Ownership History
Purchase Details
Home Financials for this Owner
Home Financials are based on the most recent Mortgage that was taken out on this home.Similar Homes in the area
Home Values in the Area
Average Home Value in this Area
Purchase History
| Date | Type | Sale Price | Title Company |
|---|---|---|---|
| Executors Deed | $607,500 | Stewart Title Ins Company |
Mortgage History
| Date | Status | Loan Amount | Loan Type |
|---|---|---|---|
| Open | $455,625 | New Conventional |
Property History
| Date | Event | Price | Change | Sq Ft Price |
|---|---|---|---|---|
| 07/22/2025 07/22/25 | For Rent | $4,800 | 0.0% | -- |
| 06/05/2025 06/05/25 | Sold | $607,500 | 0.0% | $454 / Sq Ft |
| 03/17/2025 03/17/25 | Pending | -- | -- | -- |
| 03/05/2025 03/05/25 | Off Market | $607,500 | -- | -- |
| 02/28/2025 02/28/25 | For Sale | $599,000 | -- | $448 / Sq Ft |
Tax History Compared to Growth
Tax History
| Year | Tax Paid | Tax Assessment Tax Assessment Total Assessment is a certain percentage of the fair market value that is determined by local assessors to be the total taxable value of land and additions on the property. | Land | Improvement |
|---|---|---|---|---|
| 2025 | $3,554 | $464 | $253 | $211 |
| 2024 | $3,554 | $464 | $253 | $211 |
| 2023 | $4,761 | $464 | $253 | $211 |
| 2022 | $4,761 | $464 | $253 | $211 |
| 2021 | $5,003 | $446 | $243 | $203 |
| 2020 | $5,148 | $802 | $576 | $226 |
| 2019 | $5,257 | $802 | $576 | $226 |
| 2018 | $4,814 | $802 | $0 | $0 |
| 2017 | $991 | $802 | $576 | $226 |
| 2016 | $4,281 | $802 | $576 | $226 |
| 2015 | $2,941 | $802 | $576 | $226 |
| 2014 | $2,941 | $802 | $576 | $226 |
| 2013 | $2,693 | $802 | $576 | $226 |
Agents Affiliated with this Home
-
Rosey Malhotra

Seller's Agent in 2025
Rosey Malhotra
Property Professionals Realty
(516) 585-8271
1 Total Sale
-
Anna Fiore

Seller's Agent in 2025
Anna Fiore
Fiore Real Estate Sales Corp
(631) 766-0101
2 in this area
114 Total Sales
Map
Source: OneKey® MLS
MLS Number: 825146
APN: 2489-45-301-00-0012-0
