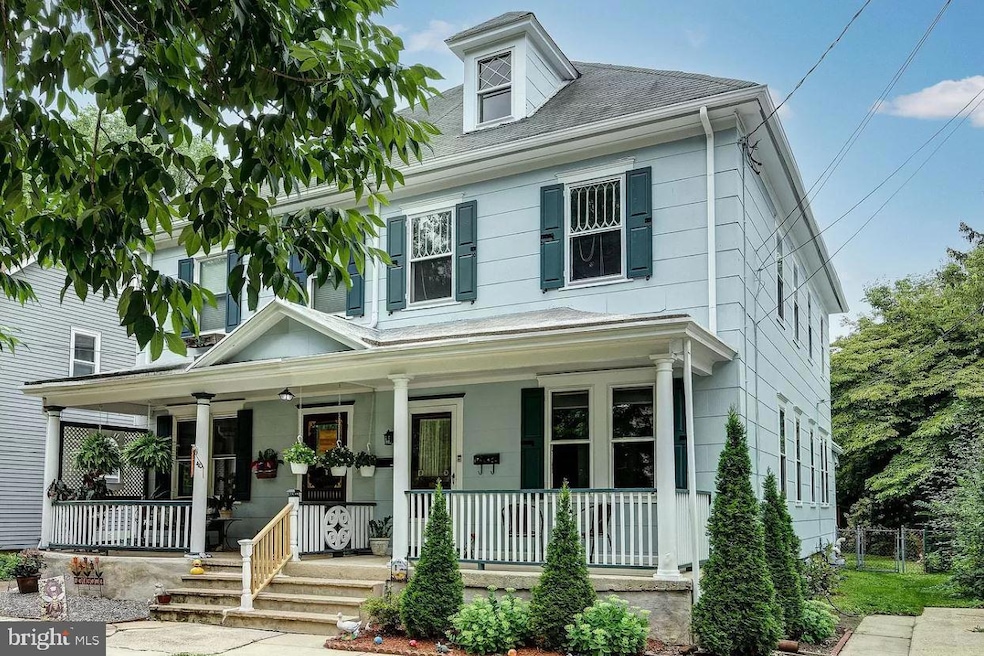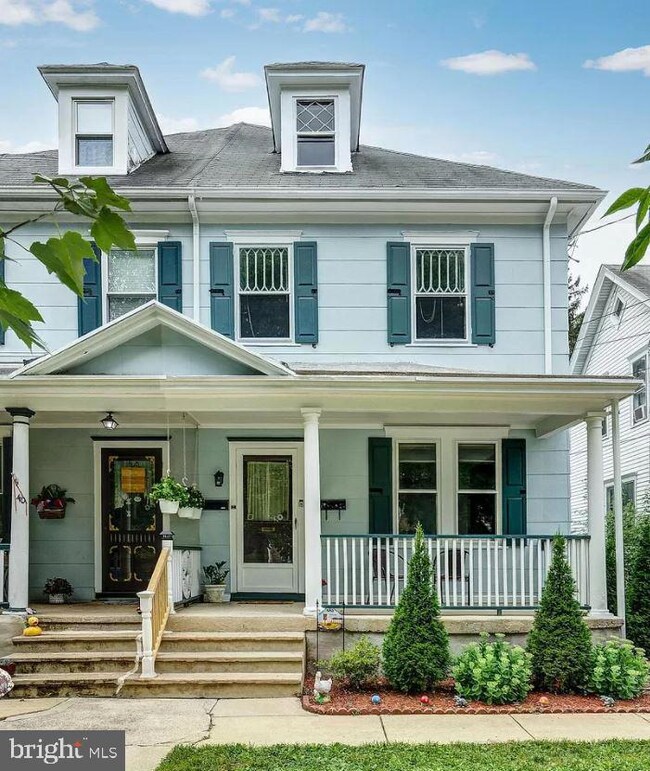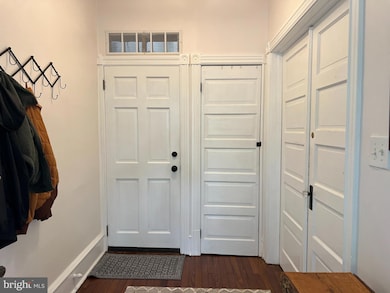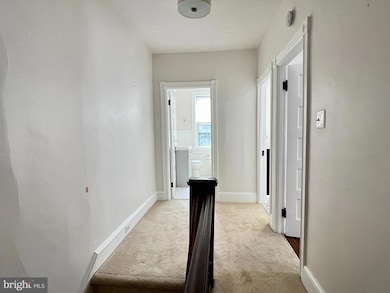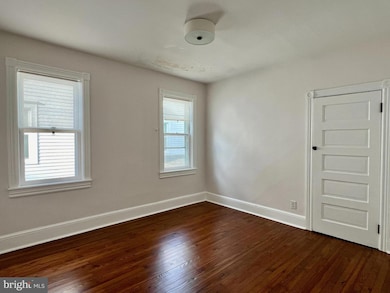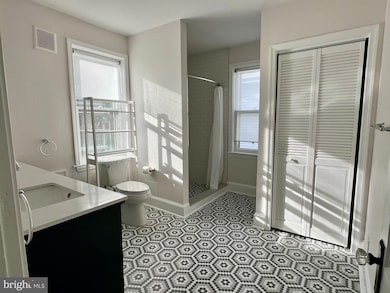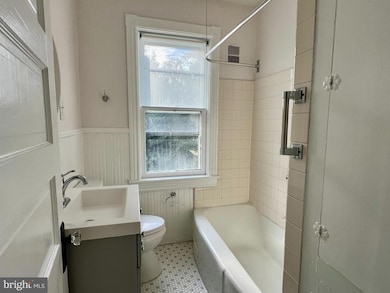38 Walnut St Unit 2ND FLOOR Haddonfield, NJ 08033
Highlights
- Victorian Architecture
- No HOA
- Forced Air Heating and Cooling System
- Haddonfield Memorial High School Rated A+
- Living Room
- Dining Room
About This Home
Recently renovated, two level, second floor apartment. Featuring a newer kitchen and baths. Central Air. Conveniently located one block to downtown Haddonfield, shops, Acme, restaurants and four blocks to the High Speedline. Entire Unit has Central Air conditioning. Additional window unit is needed for third floor and seller will be provide for added cooling. One off street parking space, on street with parking permit. Available January 1, 2026 Pets considered on a case by case basis.
Appointments require 2 hour notice, Wednesday, Friday, Saturday and Sunday only.
Listing Agent
(856) 287-5458 mlenny@lvlrealtors.com Prominent Properties Sotheby's International Realty License #7853330 Listed on: 10/22/2025
Townhouse Details
Home Type
- Townhome
Year Built
- Built in 1900 | Remodeled in 2019
Lot Details
- 3,920 Sq Ft Lot
- Historic Home
Home Design
- Semi-Detached or Twin Home
- Victorian Architecture
- Entry on the 2nd floor
- Brick Foundation
- Frame Construction
- Pitched Roof
- Shingle Roof
- Metal Roof
- Asbestos
Interior Spaces
- 1,821 Sq Ft Home
- Property has 2 Levels
- Living Room
- Dining Room
Bedrooms and Bathrooms
- 2 Main Level Bedrooms
Parking
- On-Street Parking
- Off-Street Parking
- Rented or Permit Required
Schools
- Haddonfield Memorial High School
Utilities
- Forced Air Heating and Cooling System
- Cooling System Utilizes Natural Gas
- Window Unit Cooling System
- 100 Amp Service
- Natural Gas Water Heater
- Cable TV Available
Listing and Financial Details
- Residential Lease
- Security Deposit $3,600
- Tenant pays for cable TV, electricity, gas, sewer, water
- The owner pays for lawn/shrub care
- Rent includes trash removal, lawn service
- No Smoking Allowed
- 12-Month Min and 24-Month Max Lease Term
- Available 1/1/26
- Assessor Parcel Number 17-00039-00014
Community Details
Overview
- No Home Owners Association
- Historic Haddonfld Subdivision
Pet Policy
- Pets allowed on a case-by-case basis
Map
Source: Bright MLS
MLS Number: NJCD2104614
