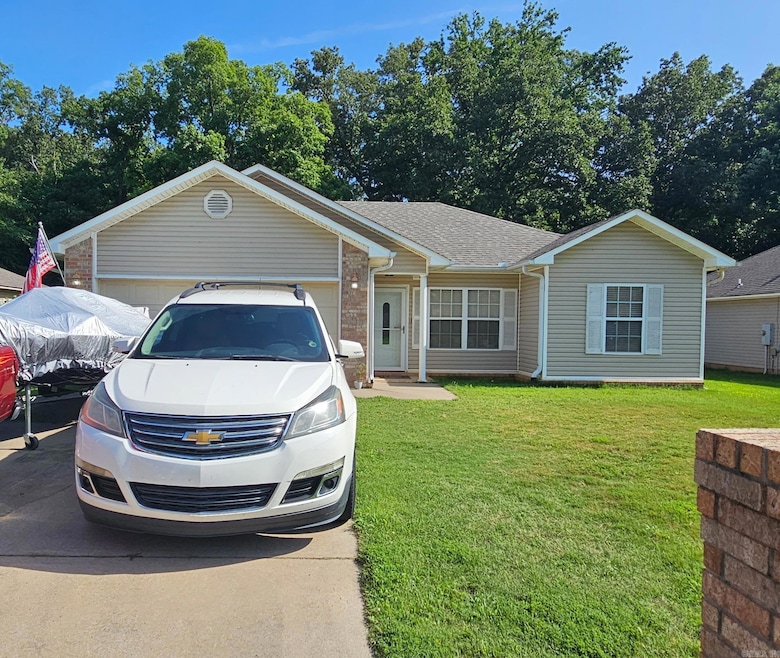
Estimated payment $1,045/month
Total Views
1,414
3
Beds
2
Baths
1,199
Sq Ft
$146
Price per Sq Ft
Highlights
- Vaulted Ceiling
- Traditional Architecture
- Eat-In Kitchen
- Ward Central Elementary School Rated A-
- Great Room
- Patio
About This Home
This home is located close to Ward Central Elementary. It is three bedroom and two baths with a double garage. The large fenced backyard has a nice storage building. It has solid surface counter tops. This home has a a new architect. roof installed in 2024.
Home Details
Home Type
- Single Family
Est. Annual Taxes
- $1,041
Year Built
- Built in 2005
Lot Details
- 9,148 Sq Ft Lot
- Fenced
- Level Lot
Home Design
- Traditional Architecture
- Slab Foundation
- Architectural Shingle Roof
- Metal Siding
Interior Spaces
- 1,199 Sq Ft Home
- 1-Story Property
- Vaulted Ceiling
- Ceiling Fan
- Great Room
- Combination Kitchen and Dining Room
Kitchen
- Eat-In Kitchen
- Stove
- Microwave
- Dishwasher
Flooring
- Carpet
- Tile
- Vinyl
Bedrooms and Bathrooms
- 3 Bedrooms
- 2 Full Bathrooms
Laundry
- Laundry Room
- Washer Hookup
Parking
- 2 Car Garage
- Automatic Garage Door Opener
Outdoor Features
- Patio
- Outdoor Storage
Schools
- Ward Central Elementary School
- Cabot North Middle School
- Cabot High School
Utilities
- Central Heating and Cooling System
- Co-Op Electric
- Gas Water Heater
- Cable TV Available
Map
Create a Home Valuation Report for This Property
The Home Valuation Report is an in-depth analysis detailing your home's value as well as a comparison with similar homes in the area
Home Values in the Area
Average Home Value in this Area
Tax History
| Year | Tax Paid | Tax Assessment Tax Assessment Total Assessment is a certain percentage of the fair market value that is determined by local assessors to be the total taxable value of land and additions on the property. | Land | Improvement |
|---|---|---|---|---|
| 2024 | $616 | $20,450 | $3,000 | $17,450 |
| 2023 | $616 | $20,450 | $3,000 | $17,450 |
| 2022 | $666 | $20,450 | $3,000 | $17,450 |
| 2021 | $666 | $20,450 | $3,000 | $17,450 |
| 2020 | $641 | $19,970 | $3,000 | $16,970 |
| 2019 | $641 | $19,970 | $3,000 | $16,970 |
| 2018 | $666 | $19,970 | $3,000 | $16,970 |
| 2017 | $947 | $19,970 | $3,000 | $16,970 |
| 2016 | $666 | $19,970 | $3,000 | $16,970 |
| 2015 | $600 | $18,670 | $3,000 | $15,670 |
| 2014 | $600 | $18,670 | $3,000 | $15,670 |
Source: Public Records
Property History
| Date | Event | Price | Change | Sq Ft Price |
|---|---|---|---|---|
| 06/19/2025 06/19/25 | For Sale | $174,999 | -- | $146 / Sq Ft |
Source: Cooperative Arkansas REALTORS® MLS
Purchase History
| Date | Type | Sale Price | Title Company |
|---|---|---|---|
| Warranty Deed | -- | -- | |
| Warranty Deed | -- | -- | |
| Warranty Deed | -- | -- | |
| Warranty Deed | $90,000 | -- | |
| Warranty Deed | $15,000 | -- | |
| Warranty Deed | $15,000 | -- | |
| Deed | -- | -- |
Source: Public Records
Mortgage History
| Date | Status | Loan Amount | Loan Type |
|---|---|---|---|
| Open | $97,450 | Stand Alone Refi Refinance Of Original Loan | |
| Closed | $100,100 | VA | |
| Closed | $100,100 | VA | |
| Previous Owner | $99,596 | Purchase Money Mortgage |
Source: Public Records
Similar Homes in Ward, AR
Source: Cooperative Arkansas REALTORS® MLS
MLS Number: 25024332
APN: 800-80015-000
Nearby Homes
- 35 Peachtree Ln
- 27 Chantileer
- 761 Peyton St
- 110 Markham St
- 550 N 2nd St
- 15 Kasidyann Ct
- 204 Bayles St
- 28 Willow Lake Dr
- 3 Moonlight Cove
- 10 Sig Cove
- 10 Sig Cove Unit Phase 6 Lot 1 Block
- 27 Doe Run Dr
- 29 Doe Run Dr
- 28 Doe Run Dr
- 28 Doe Run Dr Unit Phase 5 lot 10 block
- 33 Doe Run Dr Unit Phase 5 Lot 12 Block
- 44 Ten Point Ln
- 44 Ten Point Ln Unit Phase 6 Lot 43 Block
- 42 Ten Point Ln
- 40 Ten Point Ln
- 45 Castleton
- 20 Opal St
- 18 Deer Run Dr
- 20 Magnolia Ln
- 53 Dunnaway Dr
- 163 Charles Dr
- 133 Meadow Dr
- 7614 Arkansas 38
- 1569 Marquee Cir
- 507 N Jackson St
- 523 E Main St
- 25 Applewood Dr
- 208 S Linden St
- 300 Chapel Ridge Dr
- 100 Crestwood Dr
- 706 S Pine St
- 19 Azalea Dr
- 77 Liberty St
- 37 Cypress Creek Dr
- 44 Dunnaway Dr






