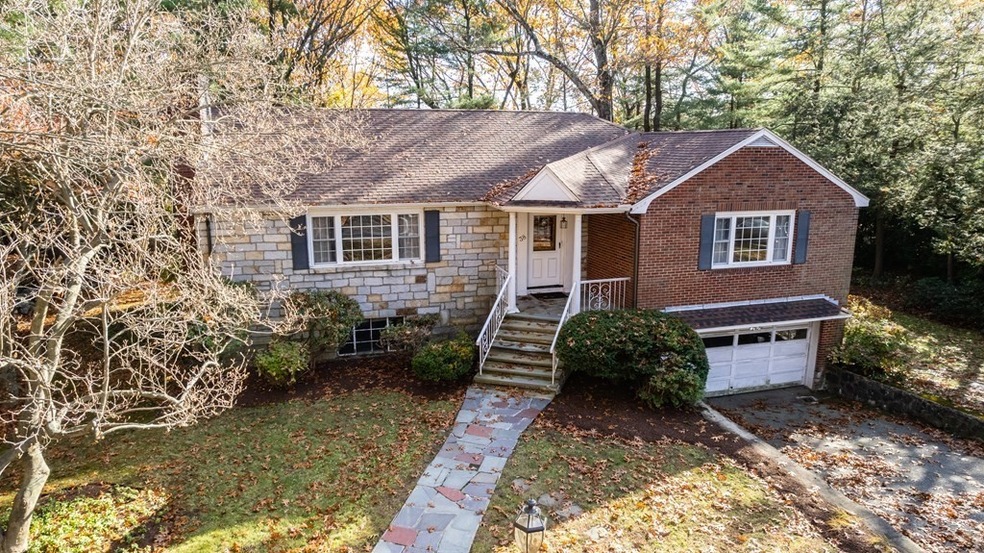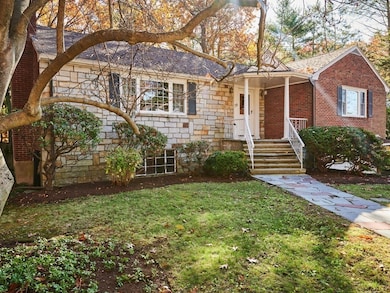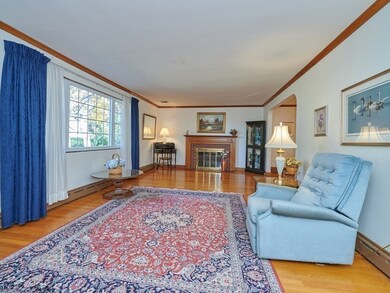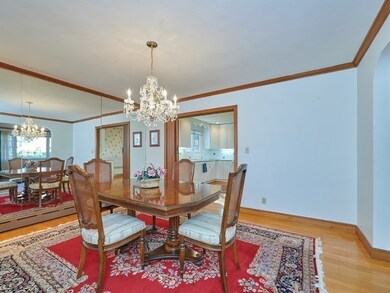
38 Wellesley Rd Belmont, MA 02478
Belmont Hill NeighborhoodHighlights
- Landscaped Professionally
- Living Room with Fireplace
- Ranch Style House
- Winn Brook Elementary School Rated A+
- Wooded Lot
- Wood Flooring
About This Home
As of February 2025Sited on an idyllic 20,845 sq ft lot, this 7+ room, 3 bedroom, 3 bath, custom-built ranch offers endless possibilities! Enjoy the benefit of quiet surroundings with convenience to all major routes. Step inside to find an oversized fireplaced living room which flows seamlessly to a generous sized dining and updated eat-in kitchen. Off the kitchen is a four season enclosed sun room which looks over the spacious back yard. Features include beautiful hardwood floors throughout home, replacement windows, primary bath en suite, full bath in partially finished basement with summer kitchen, central air, high ceilings, underground irrigation system, oversized 2 car garage, and a back yard concrete patio. Great opportunity to make this place your own in a highly desirable area of Belmont Hill!
Last Agent to Sell the Property
Berkshire Hathaway HomeServices Commonwealth Real Estate Listed on: 11/03/2022

Home Details
Home Type
- Single Family
Est. Annual Taxes
- $15,698
Year Built
- Built in 1953 | Remodeled
Lot Details
- 0.48 Acre Lot
- Property fronts an easement
- Landscaped Professionally
- Sprinkler System
- Wooded Lot
- Property is zoned SA
Parking
- 2 Car Attached Garage
- Tuck Under Parking
- Parking Storage or Cabinetry
- Driveway
- Open Parking
- Off-Street Parking
Home Design
- Ranch Style House
- Frame Construction
- Shingle Roof
- Concrete Perimeter Foundation
Interior Spaces
- 2,649 Sq Ft Home
- Ceiling Fan
- Recessed Lighting
- Insulated Windows
- Picture Window
- Living Room with Fireplace
- 2 Fireplaces
- Bonus Room
- Play Room
- Sun or Florida Room
- Storm Doors
- Gas Dryer Hookup
Kitchen
- Stove
- Range<<rangeHoodToken>>
- <<microwave>>
- Dishwasher
- Disposal
Flooring
- Wood
- Wall to Wall Carpet
- Laminate
- Tile
- Vinyl
Bedrooms and Bathrooms
- 3 Bedrooms
- Cedar Closet
- 3 Full Bathrooms
- <<tubWithShowerToken>>
- Separate Shower
Partially Finished Basement
- Walk-Out Basement
- Basement Fills Entire Space Under The House
- Garage Access
- Laundry in Basement
Outdoor Features
- Patio
- Rain Gutters
Location
- Property is near schools
Schools
- * Winn Brook Elementary School
- Chenery Middle School
- BHS High School
Utilities
- Central Air
- 1 Cooling Zone
- 4 Heating Zones
- Heating System Uses Natural Gas
- Baseboard Heating
- 200+ Amp Service
- Natural Gas Connected
Listing and Financial Details
- Assessor Parcel Number M:53 P:000117 S:,362549
Community Details
Overview
- Hillcrest/Village Hill Subdivision
Recreation
- Park
- Jogging Path
Ownership History
Purchase Details
Similar Homes in the area
Home Values in the Area
Average Home Value in this Area
Purchase History
| Date | Type | Sale Price | Title Company |
|---|---|---|---|
| Leasehold Conv With Agreement Of Sale Fee Purchase Hawaii | $440,000 | -- | |
| Leasehold Conv With Agreement Of Sale Fee Purchase Hawaii | $440,000 | -- |
Mortgage History
| Date | Status | Loan Amount | Loan Type |
|---|---|---|---|
| Open | $1,600,000 | Purchase Money Mortgage | |
| Closed | $2,125,000 | Purchase Money Mortgage | |
| Closed | $100,000 | No Value Available |
Property History
| Date | Event | Price | Change | Sq Ft Price |
|---|---|---|---|---|
| 02/07/2025 02/07/25 | Sold | $3,846,000 | -3.7% | $475 / Sq Ft |
| 12/08/2024 12/08/24 | Pending | -- | -- | -- |
| 12/08/2024 12/08/24 | For Sale | $3,995,000 | +3.9% | $493 / Sq Ft |
| 11/26/2024 11/26/24 | Off Market | $3,846,000 | -- | -- |
| 10/21/2024 10/21/24 | For Sale | $3,995,000 | +3.9% | $493 / Sq Ft |
| 10/21/2024 10/21/24 | Off Market | $3,846,000 | -- | -- |
| 09/10/2024 09/10/24 | Price Changed | $3,995,000 | -3.7% | $493 / Sq Ft |
| 07/16/2024 07/16/24 | For Sale | $4,150,000 | +176.7% | $512 / Sq Ft |
| 02/01/2023 02/01/23 | Sold | $1,500,000 | -2.3% | $566 / Sq Ft |
| 11/30/2022 11/30/22 | Pending | -- | -- | -- |
| 11/28/2022 11/28/22 | Price Changed | $1,535,000 | -2.5% | $579 / Sq Ft |
| 11/03/2022 11/03/22 | For Sale | $1,575,000 | -- | $595 / Sq Ft |
Tax History Compared to Growth
Tax History
| Year | Tax Paid | Tax Assessment Tax Assessment Total Assessment is a certain percentage of the fair market value that is determined by local assessors to be the total taxable value of land and additions on the property. | Land | Improvement |
|---|---|---|---|---|
| 2025 | $45,788 | $4,020,000 | $895,000 | $3,125,000 |
| 2024 | $15,819 | $1,498,000 | $1,018,000 | $480,000 |
| 2023 | $16,669 | $1,483,000 | $1,053,000 | $430,000 |
| 2022 | $16,156 | $1,358,000 | $964,000 | $394,000 |
| 2021 | $16,156 | $1,400,000 | $1,010,000 | $390,000 |
| 2020 | $14,663 | $1,333,000 | $943,000 | $390,000 |
| 2019 | $12,965 | $1,111,000 | $726,000 | $385,000 |
| 2018 | $4,450 | $1,045,000 | $660,000 | $385,000 |
| 2017 | $4,250 | $991,000 | $606,000 | $385,000 |
| 2016 | $12,409 | $988,000 | $606,000 | $382,000 |
| 2015 | $11,791 | $914,000 | $524,000 | $390,000 |
Agents Affiliated with this Home
-
Lori Orchanian

Seller's Agent in 2025
Lori Orchanian
Coldwell Banker Realty - Belmont
(617) 413-6770
16 in this area
132 Total Sales
-
Real Estate Advisors Group
R
Buyer's Agent in 2025
Real Estate Advisors Group
Coldwell Banker Realty - Belmont
1 in this area
5 Total Sales
-
David Hurley

Seller's Agent in 2023
David Hurley
Berkshire Hathaway HomeServices Commonwealth Real Estate
(617) 285-1522
9 in this area
68 Total Sales
-
Nancy Grignon

Seller Co-Listing Agent in 2023
Nancy Grignon
Berkshire Hathaway HomeServices Commonwealth Real Estate
(617) 943-0216
8 in this area
28 Total Sales
Map
Source: MLS Property Information Network (MLS PIN)
MLS Number: 73055164
APN: BELM-000053-000117
- 59 Village Hill Rd
- 53 Crestview Rd
- 135 Marsh St
- 43 Prentiss Ln
- 34 Woodbine Rd
- 75 Woodfall Rd
- 238 Wachusett Ave
- 115 Rutledge Rd
- 51 Lantern Rd
- 303 Marsh St
- 152 Renfrew St
- 167 Newport St
- 863 Concord Ave
- 215 Highland Ave
- 33 Wellington Ln
- 37 Fountain Rd
- 17 Sagamore Rd
- 58 Iroquois Rd
- 327 Appleton St
- 299 Appleton St






