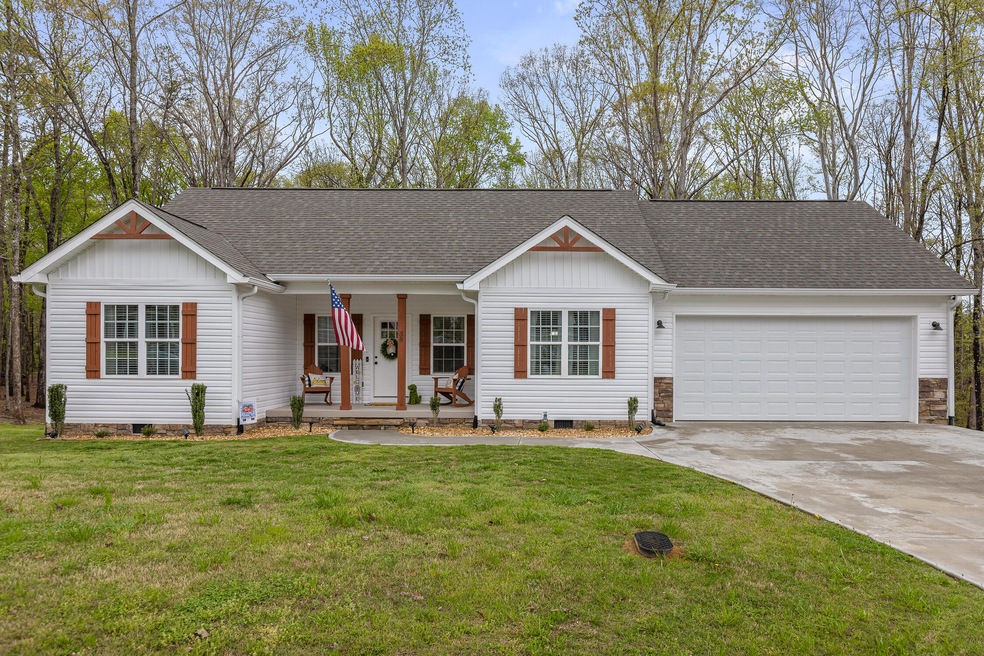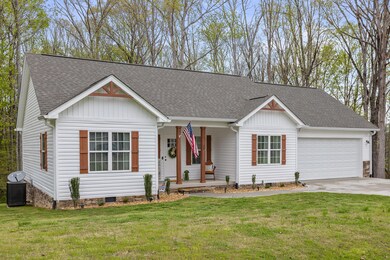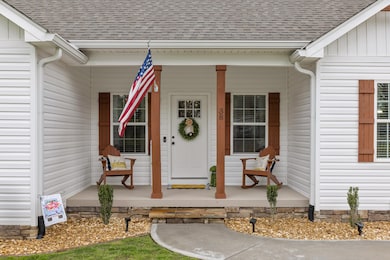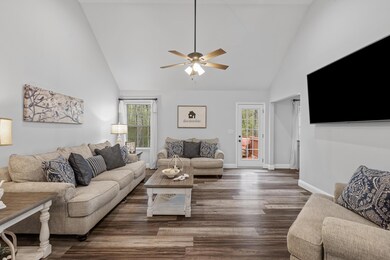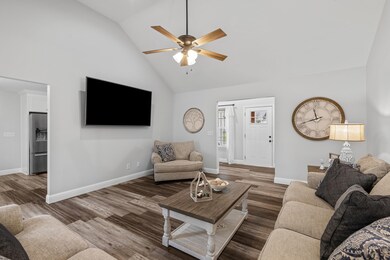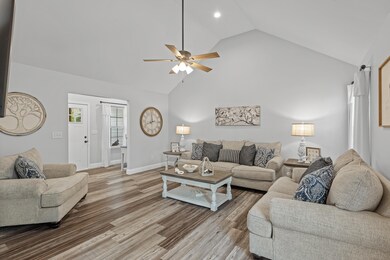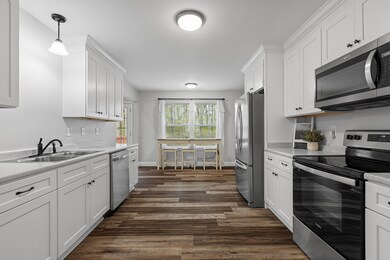
38 Westbrook Dr Chatsworth, GA 30705
Highlights
- 1.45 Acre Lot
- Wooded Lot
- No HOA
- Deck
- High Ceiling
- Formal Dining Room
About This Home
As of May 2025Welcome to your modern oasis nestled in a tranquil neighborhood! This spacious home boasts three bedrooms, two bathrooms, and a detached garage/workshop, perfect for DIY projects or extra storage. With just under 1700 square feet of contemporary living space, this property offers ample room for relaxation and entertainment. Situated on 1.34 acres of land, enjoy the great outdoors with plenty of space for outdoor activities. Don't miss the opportunity to make this serene retreat your new home sweet home!Special financing is available for this property. The lender will provide a buydown of 1% for one year off current rates for the buyer. The lender will provide specific rates and APRs for buyer's particular situation based on their personal qualifications. Ask your agent for more details on this offer today!
Last Agent to Sell the Property
Berkshire Hathaway HomeServices J Douglas Properties License #291147 Listed on: 05/10/2024

Last Buyer's Agent
Justin Hood
Horizon Sotheby's International Realty License #375256

Home Details
Home Type
- Single Family
Est. Annual Taxes
- $2,487
Year Built
- Built in 2021
Lot Details
- 1.45 Acre Lot
- Wooded Lot
Parking
- 2 Car Attached Garage
- Garage Door Opener
Home Design
- Block Foundation
- Shingle Roof
- Vinyl Siding
Interior Spaces
- 1,665 Sq Ft Home
- 1-Story Property
- High Ceiling
- Vinyl Clad Windows
- Living Room
- Formal Dining Room
- Basement
- Crawl Space
- Storage In Attic
- Laundry Room
Kitchen
- Convection Oven
- Microwave
- Dishwasher
Bedrooms and Bathrooms
- 3 Bedrooms
- En-Suite Bathroom
- Walk-In Closet
- 2 Full Bathrooms
Outdoor Features
- Deck
- Patio
Schools
- Eton Elementary School
- Bagley Middle School
- North Murray High School
Utilities
- Central Heating and Cooling System
- Underground Utilities
- Electric Water Heater
- Septic Tank
- Phone Available
- Cable TV Available
Community Details
- No Home Owners Association
- Brookhaven Subdivision
Listing and Financial Details
- Assessor Parcel Number 0063c 075
Ownership History
Purchase Details
Home Financials for this Owner
Home Financials are based on the most recent Mortgage that was taken out on this home.Purchase Details
Home Financials for this Owner
Home Financials are based on the most recent Mortgage that was taken out on this home.Purchase Details
Purchase Details
Similar Homes in Chatsworth, GA
Home Values in the Area
Average Home Value in this Area
Purchase History
| Date | Type | Sale Price | Title Company |
|---|---|---|---|
| Warranty Deed | $375,000 | -- | |
| Warranty Deed | $230,000 | -- | |
| Warranty Deed | $44,750 | -- | |
| Warranty Deed | $44,750 | -- | |
| Deed | -- | -- |
Mortgage History
| Date | Status | Loan Amount | Loan Type |
|---|---|---|---|
| Open | $110,000 | New Conventional | |
| Previous Owner | $184,000 | New Conventional | |
| Previous Owner | $181,537 | New Conventional |
Property History
| Date | Event | Price | Change | Sq Ft Price |
|---|---|---|---|---|
| 05/24/2025 05/24/25 | Sold | $370,000 | -3.9% | $222 / Sq Ft |
| 04/14/2025 04/14/25 | Pending | -- | -- | -- |
| 04/07/2025 04/07/25 | For Sale | $385,000 | +2.7% | $231 / Sq Ft |
| 09/21/2024 09/21/24 | Off Market | $375,000 | -- | -- |
| 06/18/2024 06/18/24 | Sold | $375,000 | -11.8% | $225 / Sq Ft |
| 05/23/2024 05/23/24 | Pending | -- | -- | -- |
| 04/17/2024 04/17/24 | For Sale | $425,000 | -- | $255 / Sq Ft |
Tax History Compared to Growth
Tax History
| Year | Tax Paid | Tax Assessment Tax Assessment Total Assessment is a certain percentage of the fair market value that is determined by local assessors to be the total taxable value of land and additions on the property. | Land | Improvement |
|---|---|---|---|---|
| 2024 | $2,829 | $120,280 | $6,600 | $113,680 |
| 2023 | $2,537 | $105,760 | $6,600 | $99,160 |
| 2022 | $2,204 | $91,880 | $6,600 | $85,280 |
| 2021 | $81 | $3,280 | $3,280 | $0 |
| 2020 | $81 | $3,280 | $3,280 | $0 |
| 2019 | $81 | $3,280 | $3,280 | $0 |
| 2018 | $81 | $3,280 | $3,280 | $0 |
| 2017 | $0 | $3,280 | $3,280 | $0 |
| 2016 | $74 | $3,280 | $3,280 | $0 |
| 2015 | -- | $3,280 | $3,280 | $0 |
| 2014 | -- | $6,600 | $6,600 | $0 |
| 2013 | -- | $9,400 | $9,400 | $0 |
Agents Affiliated with this Home
-
Justin Hood

Seller's Agent in 2025
Justin Hood
Atlanta Fine Homes - Sotheby's Int'l
(404) 558-0107
1 in this area
75 Total Sales
-
Glenda Broker

Buyer's Agent in 2025
Glenda Broker
Non-Mls Company
(800) 289-1214
-
Grace Edrington

Seller's Agent in 2024
Grace Edrington
Berkshire Hathaway HomeServices J Douglas Properties
(423) 280-2865
13 in this area
2,514 Total Sales
Map
Source: Greater Chattanooga REALTORS®
MLS Number: 1389866
APN: 0063C-075
- 33 Brookhollow Dr
- 42 Brookhaven Dr
- 28 Westbrook Dr
- 176 Elbert St
- 126 Strickland Dr
- 564 Crumbley Rd
- 222 Parkland Way
- 283 Parkland Way
- 4 5th Ave W
- 19 5th Ave W
- 0 Georgia 286
- 100 Wildrose Dr
- 245 Hawks Way
- 440 Falcon Cir
- 283 Mount Carmel Church Rd
- 71 Piedmont St
- 47 Broad St
- 178 Grassy St
- 496 Floodtown Rd
- 1336 Georgia 286
