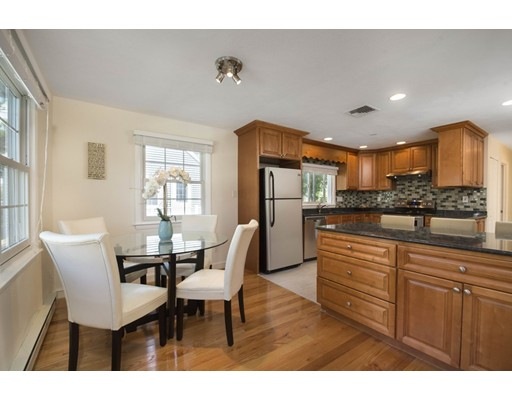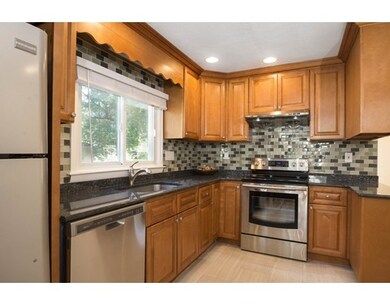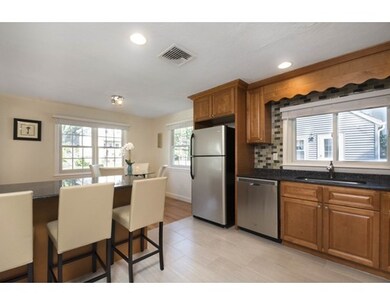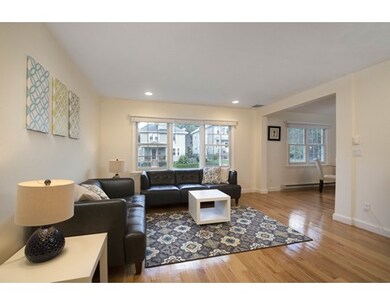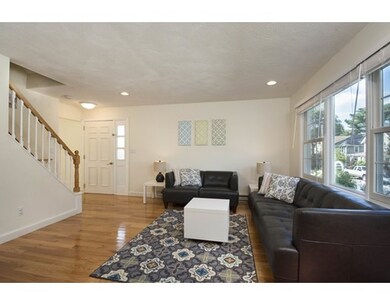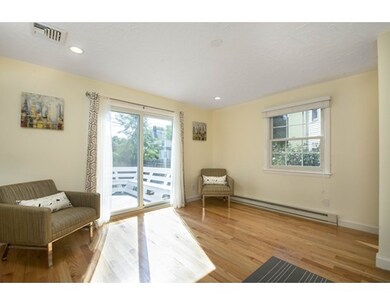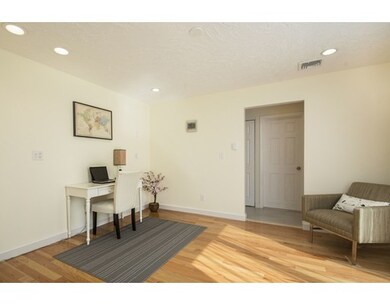
38 Westover St West Roxbury, MA 02132
West Roxbury NeighborhoodAbout This Home
As of May 2017A Tranquil Residence Designed To Make The Everyday Extraordinary. Enjoy the sophisticated lifestyle of the city and the convenience of the suburbs, with easy access to Major Highways and central business districts. Carefully renovated, this sunny and spacious home is ideal for entertaining, perfect for welcoming friends and family. The main floor features beautiful hardwood floors, recessed lighting, a large living room, bonus family room/office and a full bathroom with W/D. The kitchen has a separate dining area with a large breakfast bar, cherry cabinets, granite countertops, stainless steel appliances and a custom glass tile backsplash. The second floor features four generously-sized bedrooms, great closet space and an oversized bathroom. The lower level of the home features an additional large bedroom, bathroom, storage, and oversized family or play room. Moments to Hancock Village and Centre Street with access to 3 commuter rail stops, enjoy everything West Roxbury has to offer.
Home Details
Home Type
Single Family
Est. Annual Taxes
$11,082
Year Built
1971
Lot Details
0
Listing Details
- Lot Description: Level
- Special Features: None
- Property Sub Type: Detached
- Year Built: 1971
Interior Features
- Appliances: Refrigerator - ENERGY STAR, Dryer - ENERGY STAR, Dishwasher - ENERGY STAR, Washer - ENERGY STAR, Range - ENERGY STAR
- Has Basement: Yes
- Number of Rooms: 8
- Amenities: Public Transportation, Shopping, Tennis Court, Park, Walk/Jog Trails, Golf Course, Medical Facility, Bike Path, Highway Access, House of Worship, Public School, T-Station
- Energy: Insulated Windows
- Flooring: Wood, Tile, Wall to Wall Carpet
- Interior Amenities: Walk-up Attic
- Basement: Full, Finished, Walk Out
Exterior Features
- Foundation: Poured Concrete
Garage/Parking
- Parking: Off-Street, Paved Driveway
- Parking Spaces: 3
Utilities
- Cooling: Central Air
- Heating: Electric
- Hot Water: Electric
Lot Info
- Assessor Parcel Number: W:20 P:06956 S:001
Ownership History
Purchase Details
Purchase Details
Home Financials for this Owner
Home Financials are based on the most recent Mortgage that was taken out on this home.Purchase Details
Home Financials for this Owner
Home Financials are based on the most recent Mortgage that was taken out on this home.Purchase Details
Home Financials for this Owner
Home Financials are based on the most recent Mortgage that was taken out on this home.Purchase Details
Home Financials for this Owner
Home Financials are based on the most recent Mortgage that was taken out on this home.Purchase Details
Home Financials for this Owner
Home Financials are based on the most recent Mortgage that was taken out on this home.Purchase Details
Home Financials for this Owner
Home Financials are based on the most recent Mortgage that was taken out on this home.Similar Homes in West Roxbury, MA
Home Values in the Area
Average Home Value in this Area
Purchase History
| Date | Type | Sale Price | Title Company |
|---|---|---|---|
| Quit Claim Deed | -- | -- | |
| Not Resolvable | $620,000 | -- | |
| Not Resolvable | $585,000 | -- | |
| Quit Claim Deed | -- | -- | |
| Land Court Massachusetts | $180,000 | -- | |
| Land Court Massachusetts | $180,000 | -- | |
| Deed | $230,000 | -- |
Mortgage History
| Date | Status | Loan Amount | Loan Type |
|---|---|---|---|
| Open | $209,000 | Stand Alone Refi Refinance Of Original Loan | |
| Previous Owner | $30,000 | Unknown | |
| Previous Owner | $520,000 | New Conventional | |
| Previous Owner | $25,000 | Unknown | |
| Previous Owner | $468,000 | New Conventional | |
| Previous Owner | $334,100 | New Conventional | |
| Previous Owner | $152,976 | No Value Available | |
| Previous Owner | $110,000 | No Value Available | |
| Previous Owner | $100,000 | No Value Available | |
| Previous Owner | $140,000 | Purchase Money Mortgage | |
| Previous Owner | $144,000 | Purchase Money Mortgage | |
| Previous Owner | $160,000 | Purchase Money Mortgage | |
| Previous Owner | $100,000 | No Value Available |
Property History
| Date | Event | Price | Change | Sq Ft Price |
|---|---|---|---|---|
| 05/05/2017 05/05/17 | Sold | $620,000 | -1.6% | $330 / Sq Ft |
| 03/08/2017 03/08/17 | Pending | -- | -- | -- |
| 03/01/2017 03/01/17 | Price Changed | $629,900 | -1.6% | $335 / Sq Ft |
| 02/01/2017 02/01/17 | For Sale | $639,900 | +9.4% | $340 / Sq Ft |
| 12/01/2015 12/01/15 | Sold | $585,000 | -2.3% | $239 / Sq Ft |
| 10/17/2015 10/17/15 | Pending | -- | -- | -- |
| 09/24/2015 09/24/15 | For Sale | $599,000 | -- | $245 / Sq Ft |
Tax History Compared to Growth
Tax History
| Year | Tax Paid | Tax Assessment Tax Assessment Total Assessment is a certain percentage of the fair market value that is determined by local assessors to be the total taxable value of land and additions on the property. | Land | Improvement |
|---|---|---|---|---|
| 2025 | $11,082 | $957,000 | $295,000 | $662,000 |
| 2024 | $9,291 | $852,400 | $247,200 | $605,200 |
| 2023 | $8,634 | $803,900 | $233,100 | $570,800 |
| 2022 | $7,952 | $730,900 | $212,000 | $518,900 |
| 2021 | $7,382 | $691,800 | $203,800 | $488,000 |
| 2020 | $6,752 | $639,400 | $185,300 | $454,100 |
| 2019 | $6,292 | $597,000 | $158,700 | $438,300 |
| 2018 | $6,031 | $575,500 | $158,700 | $416,800 |
| 2017 | $6,012 | $567,700 | $158,700 | $409,000 |
| 2016 | $5,699 | $518,100 | $181,900 | $336,200 |
| 2015 | $5,568 | $459,800 | $189,100 | $270,700 |
| 2014 | $5,267 | $418,665 | $179,645 | $239,020 |
Agents Affiliated with this Home
-

Seller's Agent in 2017
Diane Capodilupo
Diane Capodilupo & Company
(617) 823-9989
25 in this area
72 Total Sales
-

Seller's Agent in 2015
Matthew Diozzi
Compass
(617) 413-8188
104 Total Sales
-

Buyer's Agent in 2015
Eric Asvestas
Berkshire Hathaway HomeServices Verani Realty
(781) 492-2038
10 Total Sales
Map
Source: MLS Property Information Network (MLS PIN)
MLS Number: 71909785
APN: WROX-000000-000020-006956-000001
- 168 Maple St
- 204 Maple St
- 26 Vermont St
- 102 Greaton Rd
- 72 Lyall St
- 359 Corey St
- 49 Greaton Rd
- 37 Hastings St Unit 207
- 78 Park St
- 400 Vfw Pkwy
- 33 Furbush Rd
- 18 Richwood St
- 72 Willowdean Ave
- 615 Lagrange St
- 95 Anderer Ln Unit 7
- 80 Mount Vernon St
- 97 Anderer Ln Unit 105
- 15 Atlantis St
- 100 Anderer Ln Unit 3
- 9 Carroll St
