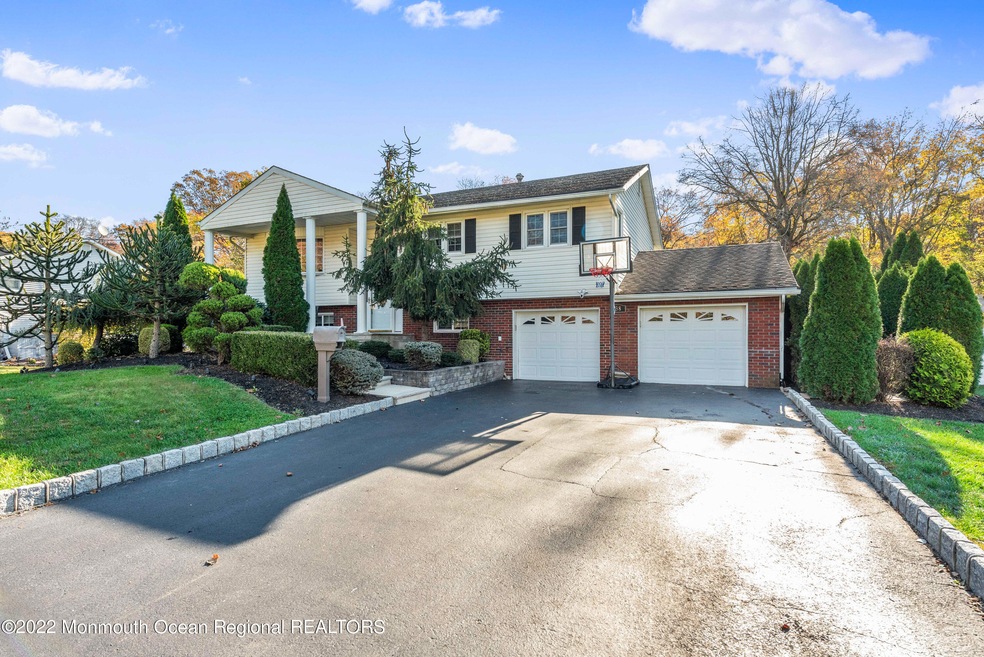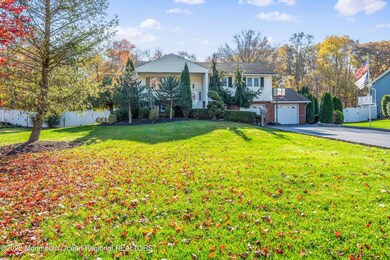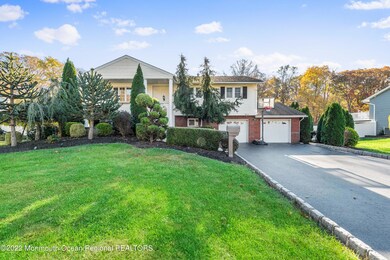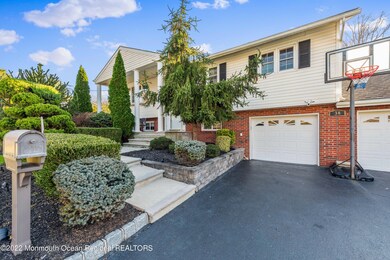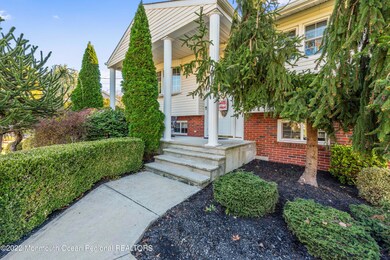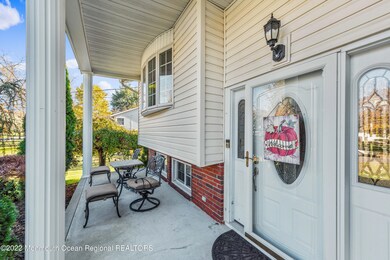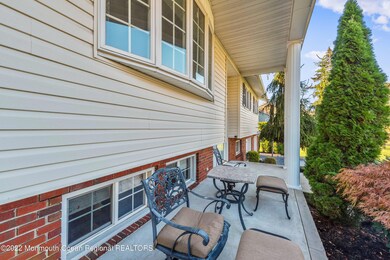
38 Willow Grove Way Manalapan, NJ 07726
Gordons Corner NeighborhoodEstimated Value: $702,000 - $779,000
Highlights
- Above Ground Pool
- Deck
- Wood Flooring
- Lafayette Mills Elementary School Rated 9+
- Backs to Trees or Woods
- Attic
About This Home
As of January 2023This meticulously maintained 4 bedroom, 2 full bath bi-level home is located on almost a half acre of property! Hardwood floors upstairs in bedrooms & living room. The open kitchen/dining room features sliding doors leading out to a Trex deck. Downstairs, you will find ALL radiant heat flooring & recessed lighting. Radiant heat flooring also in upstairs bathroom. New water heater. All windows & siding replaced in 2006. Two car garage with ample storage space/organizers. The spacious backyard backs to the woods for total privacy, and also features an above ground pool. Custom paver patio & walkway, along with gorgeous landscaping complete this perfect home! Close proximity to Park & Ride, shopping, Route 9 & Route 18 for commuting. Don't miss!
Last Listed By
Desiree Zardavets
C21/ Mack Morris Iris Lurie Listed on: 10/20/2022
Home Details
Home Type
- Single Family
Est. Annual Taxes
- $8,873
Year Built
- 1962
Lot Details
- 0.46 Acre Lot
- Lot Dimensions are 100 x 200
- Fenced
- Backs to Trees or Woods
Parking
- 2 Car Attached Garage
- Driveway
Home Design
- Brick Exterior Construction
- Shingle Roof
- Vinyl Siding
Interior Spaces
- 1,924 Sq Ft Home
- 2-Story Property
- Central Vacuum
- Crown Molding
- Recessed Lighting
- Light Fixtures
- Sliding Doors
- Home Security System
- Attic
Kitchen
- Stove
- Microwave
- Dishwasher
Flooring
- Wood
- Ceramic Tile
Bedrooms and Bathrooms
- 4 Bedrooms
- 2 Full Bathrooms
Pool
- Above Ground Pool
- Outdoor Pool
Outdoor Features
- Deck
- Patio
- Exterior Lighting
- Shed
- Outdoor Grill
Schools
- Taylor Mills Elementary School
- Manalapan-Englshtwn Middle School
- Manalapan High School
Utilities
- Forced Air Heating and Cooling System
- Radiant Heating System
- Natural Gas Water Heater
Community Details
- No Home Owners Association
- Holiday North Subdivision
Listing and Financial Details
- Exclusions: Washer & Dryer
- Assessor Parcel Number 28-00706-0000-00003
Ownership History
Purchase Details
Home Financials for this Owner
Home Financials are based on the most recent Mortgage that was taken out on this home.Purchase Details
Home Financials for this Owner
Home Financials are based on the most recent Mortgage that was taken out on this home.Purchase Details
Home Financials for this Owner
Home Financials are based on the most recent Mortgage that was taken out on this home.Purchase Details
Home Financials for this Owner
Home Financials are based on the most recent Mortgage that was taken out on this home.Similar Homes in the area
Home Values in the Area
Average Home Value in this Area
Purchase History
| Date | Buyer | Sale Price | Title Company |
|---|---|---|---|
| Drescher Sarah | $629,000 | First American Title | |
| Decola Tiffany | -- | Title Source | |
| Decola Frank | $455,000 | -- | |
| Foster Neal | $317,000 | -- |
Mortgage History
| Date | Status | Borrower | Loan Amount |
|---|---|---|---|
| Open | Drescher Sarah | $566,100 | |
| Previous Owner | Decola Tiffany | $337,850 | |
| Previous Owner | Decola Frank | $359,000 | |
| Previous Owner | Foster Neal | $253,000 |
Property History
| Date | Event | Price | Change | Sq Ft Price |
|---|---|---|---|---|
| 01/31/2023 01/31/23 | Sold | $629,000 | 0.0% | $327 / Sq Ft |
| 01/04/2023 01/04/23 | For Sale | $629,000 | 0.0% | $327 / Sq Ft |
| 11/04/2022 11/04/22 | Pending | -- | -- | -- |
| 10/20/2022 10/20/22 | For Sale | $629,000 | -- | $327 / Sq Ft |
Tax History Compared to Growth
Tax History
| Year | Tax Paid | Tax Assessment Tax Assessment Total Assessment is a certain percentage of the fair market value that is determined by local assessors to be the total taxable value of land and additions on the property. | Land | Improvement |
|---|---|---|---|---|
| 2024 | $8,743 | $579,500 | $309,600 | $269,900 |
| 2023 | $8,743 | $525,400 | $257,400 | $268,000 |
| 2022 | $8,873 | $493,600 | $238,400 | $255,200 |
| 2021 | $8,873 | $427,400 | $200,400 | $227,000 |
| 2020 | $8,454 | $411,800 | $186,100 | $225,700 |
| 2019 | $8,220 | $400,000 | $176,600 | $223,400 |
| 2018 | $7,997 | $386,900 | $152,900 | $234,000 |
| 2017 | $7,787 | $376,900 | $152,900 | $224,000 |
| 2016 | $7,639 | $374,100 | $152,900 | $221,200 |
| 2015 | $6,956 | $337,000 | $160,900 | $176,100 |
| 2014 | $7,312 | $344,900 | $160,000 | $184,900 |
Agents Affiliated with this Home
-
D
Seller's Agent in 2023
Desiree Zardavets
C21/ Mack Morris Iris Lurie
-
A
Buyer's Agent in 2023
Anthony Pezzello
Keller Williams Realty East Monmouth
-
A
Buyer Co-Listing Agent in 2023
Abbey Lanz
Realty One Group Emerge
Map
Source: MOREMLS (Monmouth Ocean Regional REALTORS®)
MLS Number: 22232470
APN: 28-00706-0000-00003
- 57 W Canadian Woods Rd
- 25 Chamber Ln
- 1 Wickatunk Rd
- 7 Colonial Ct
- 14 Ogden Ln
- 1 Foxcroft Dr
- 312 Towne Dr
- 44 Longstreet Rd
- 437 Hampton Ct Unit 12-1
- 432 Hampton Ct Unit 12-8
- 96 Drew Ct
- 107 Wellington Ct Unit 1-7
- 63 Caldwell Terrace
- 9 Merion Dr
- 34 Brookside Cir
- 115 Peasley Dr
- 48 Smallwood Ln
- 37 Lakeview Dr
- 233 Medford Ct Unit B
- 49 Lakeview Dr
- 38 Willow Grove Way
- 40 Willow Grove Way
- 36 Willow Grove Way
- 42 Willow Grove Way
- 1 Birch Dr
- 29 Willow Grove Way
- 27 Willow Grove Way
- 31 Willow Grove Way
- 44 Willow Grove Way
- 25 Willow Grove Way
- 33 Willow Grove Way
- 2 Birch Dr
- 46 Willow Grove Way
- 35 Willow Grove Way
- 4 Sugar Maple Ave
- 6 Sugar Maple Ave
- 4 Birch Dr
- 26 Highland Dr
- 48 Willow Grove Way
- 8 Sugar Maple Ave
