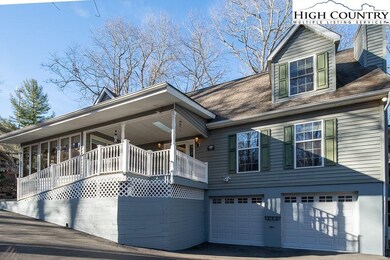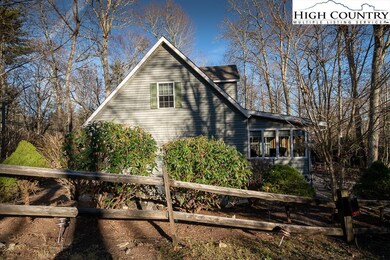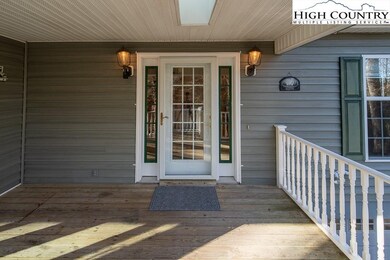
38 Willow Loop Newland, NC 28657
Highlights
- Golf Course Community
- 24-Hour Security
- Views of Trees
- River Access
- Home fronts a pond
- Lake Privileges
About This Home
As of February 2022Here's the big one for the large family, 4BR/3BA. Start with a paved driveway into a double garage. Basement with enormous work & storage adjoining rooms. Stairs with a chair lift up to the kitchen/dining or stop short of the garage & enter the front door with specialized ramp. Wood floors throughout main floor with tile in bathrooms. Many ceilings with tongue-in-groove pine for the extra mountain feel & look. Large sunroom off master bedroom adjoining the outside covered deck. Oh yeah, wait a minute... one more story to go with 2 large bedroom suites, one on each end with 2 sitting areas & a full bath. Gorgeous lot with extreme privacy. Home is furnished with a few exceptions of personal items. NOW LOOK. I am going to list some more items HERE WE GO! Complete wiring for generator. 1000 gallon buried propane tank that belongs to property with a line to living room for accessory fireplace, line to bbq grill and line to thermostatic controlled heater in four season room. Stair ramp entry, power stairlift, safety rails, large doorways and walk-in tub. Separate upper level heating and storage across entire length of house. Hot water spigot at garage and all Land Harbor amenities.
Home Details
Home Type
- Single Family
Est. Annual Taxes
- $1,189
Year Built
- Built in 2004
Lot Details
- 6,970 Sq Ft Lot
- Home fronts a pond
- Property fronts a private road
- Many Trees
- Zoning described as Deed Restrictions,Residential,Subdivision
HOA Fees
- $204 Monthly HOA Fees
Parking
- 2 Car Garage
- Driveway
Property Views
- Trees
- Seasonal
Home Design
- Cape Cod Architecture
- Wood Frame Construction
- Shingle Roof
- Architectural Shingle Roof
- Vinyl Siding
- Modular or Manufactured Materials
Interior Spaces
- 2-Story Property
- Furnished
- Free Standing Fireplace
- Gas Fireplace
- Propane Fireplace
- Double Pane Windows
- Vinyl Clad Windows
- Double Hung Windows
- Laundry on main level
Kitchen
- Electric Range
- Recirculated Exhaust Fan
- Microwave
- Dishwasher
- Disposal
Bedrooms and Bathrooms
- 4 Bedrooms
- 3 Full Bathrooms
- Secondary Bathroom Jetted Tub
Partially Finished Basement
- Walk-Out Basement
- Basement Fills Entire Space Under The House
Outdoor Features
- River Access
- Stream or River on Lot
- Lake Privileges
- Covered patio or porch
- Outdoor Storage
Schools
- Newland Elementary School
- Avery Middle School
- Avery County High School
Utilities
- No Cooling
- Heating System Uses Propane
- Hot Water Heating System
- 220 Volts
- Tankless Water Heater
- Gas Water Heater
- High Speed Internet
- Cable TV Available
Listing and Financial Details
- Short Term Rentals Allowed
- Long Term Rental Allowed
- Tax Lot 367
- Assessor Parcel Number 1844-05-09-4974-00000
Community Details
Overview
- Private Membership Available
- Linville Land Harbor Subdivision
- Community Lake
Recreation
- Golf Course Community
- Tennis Courts
- Community Pool
Additional Features
- Clubhouse
- 24-Hour Security
Ownership History
Purchase Details
Home Financials for this Owner
Home Financials are based on the most recent Mortgage that was taken out on this home.Purchase Details
Purchase Details
Similar Homes in Newland, NC
Home Values in the Area
Average Home Value in this Area
Purchase History
| Date | Type | Sale Price | Title Company |
|---|---|---|---|
| Warranty Deed | $470,000 | Cocke B | |
| Special Warranty Deed | $20,000 | Attorney | |
| Warranty Deed | -- | None Available |
Mortgage History
| Date | Status | Loan Amount | Loan Type |
|---|---|---|---|
| Open | $376,000 | New Conventional |
Property History
| Date | Event | Price | Change | Sq Ft Price |
|---|---|---|---|---|
| 05/08/2025 05/08/25 | For Sale | $589,000 | +25.3% | $191 / Sq Ft |
| 02/08/2022 02/08/22 | Sold | $470,000 | 0.0% | $147 / Sq Ft |
| 01/09/2022 01/09/22 | Pending | -- | -- | -- |
| 08/06/2021 08/06/21 | For Sale | $470,000 | -- | $147 / Sq Ft |
Tax History Compared to Growth
Tax History
| Year | Tax Paid | Tax Assessment Tax Assessment Total Assessment is a certain percentage of the fair market value that is determined by local assessors to be the total taxable value of land and additions on the property. | Land | Improvement |
|---|---|---|---|---|
| 2023 | $1,732 | $432,900 | $40,000 | $392,900 |
| 2022 | $1,732 | $432,900 | $40,000 | $392,900 |
| 2021 | $1,251 | $216,200 | $30,000 | $186,200 |
| 2020 | $1,251 | $216,200 | $30,000 | $186,200 |
| 2019 | $1,251 | $216,200 | $30,000 | $186,200 |
| 2018 | $1,232 | $216,200 | $30,000 | $186,200 |
| 2017 | $994 | $172,200 | $0 | $0 |
| 2016 | $770 | $172,200 | $0 | $0 |
| 2015 | $770 | $172,200 | $30,000 | $142,200 |
| 2012 | -- | $182,200 | $33,800 | $148,400 |
Agents Affiliated with this Home
-
Ralph Harvey

Seller's Agent in 2025
Ralph Harvey
LISTWITHFREEDOM.COM
(855) 456-4945
11,264 Total Sales
-
Greg Coley
G
Seller's Agent in 2022
Greg Coley
Mountain Run Properties
(828) 310-6796
65 in this area
65 Total Sales
-
Janelle Jones
J
Buyer's Agent in 2022
Janelle Jones
Braswell Realty, Inc.
(423) 772-0100
73 in this area
134 Total Sales
Map
Source: High Country Association of REALTORS®
MLS Number: 232504
APN: 1844-05-09-4974-00000
- 38 Willow Loop
- 10 Locust Rd
- 125 Hummingbird Ln
- 42 Ivy Rd
- 136 Ivy Rd
- 434 Laurel Hills Rd
- 154 Ash Loop
- 256 Locust Rd
- 91 Red Oak Rd
- 476 Locust Rd
- 107 Goldfinch Rd
- 134 Goldfinch Rd
- 77 Delphinium Ln Unit 98
- 59 Woodpecker Ln
- 257 River Rd
- 171 River Rd
- 153 Delphinium Ln
- 300 River Rd
- 193 Laurel Brook Rd
- 58 Hickory Ln






