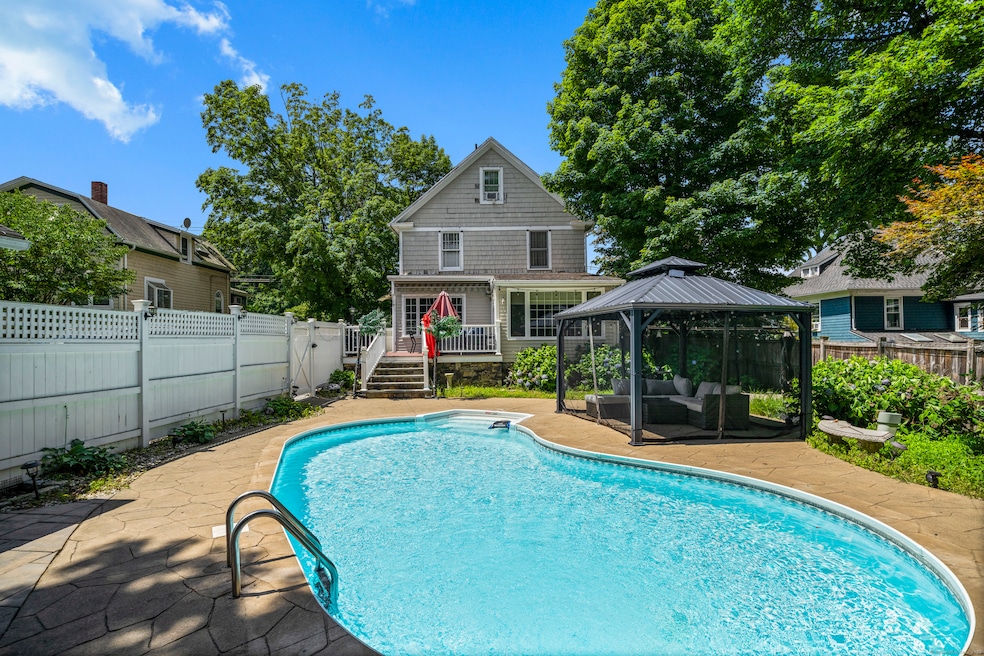38 Wooster Heights Danbury, CT 06810
Highlights
- Above Ground Pool
- Property is near public transit
- Attic
- Colonial Architecture
- Finished Attic
- Home Security System
About This Home
Charming and well appointed, this Village Colonial in Wooster Heights offers the perfect blend of historic character and modern comfort. It has Three bedrooms and 3 bathrooms. An amazing chefs kitchen with marble counter tops and high end appliances. Mini splits in the lower level and window units on the upper level for your comfort on those hot summer days. With its inviting sunroom with a/c and heater so that you can hang out all year round, heated pool, lush landscaping, and convenient location close to Danbury's amenities, it's ideal for both relaxed family living and entertaining guests. Sturdy systems, plenty of living space spread across three levels (including a finished attic). Proximity to schools, parks, and transport corridors make this property both practical and appealing. Don't miss out on this opportunity to live in this oasis!
Home Details
Home Type
- Single Family
Est. Annual Taxes
- $7,018
Year Built
- Built in 1909
Lot Details
- 9,148 Sq Ft Lot
- Property is zoned RA20
Parking
- 3 Parking Spaces
Home Design
- 1,758 Sq Ft Home
- Colonial Architecture
Kitchen
- Electric Range
- Dishwasher
Bedrooms and Bathrooms
- 3 Bedrooms
Attic
- Walkup Attic
- Finished Attic
Location
- Property is near public transit
- Property is near shops
Utilities
- Mini Split Air Conditioners
- Hot Water Heating System
- Heating System Uses Natural Gas
- Hot Water Circulator
- Cable TV Available
Additional Features
- Laundry on main level
- Above Ground Pool
Community Details
- Public Transportation
Listing and Financial Details
- Exclusions: The basement and garage are not included in the rental.
- Assessor Parcel Number 77115
Map
Source: SmartMLS
MLS Number: 24110920
APN: DANB-000017H-000000-000082
- 189 Southern Blvd
- 170 Southern Blvd
- 43 Belmont Cir Unit A3
- 95 Park Ave Unit 14
- 93 Park Ave Unit 1704
- 17 Fairview Dr Unit 3
- 206 Park Ave Unit 206
- 12 Lincoln Ave
- 79 W Wooster St
- 79 Park Ave Unit 308
- 35 Merrimac St
- 51 Park Ave Unit 2-13
- 17 Pleasant St
- 22 Concord Rd
- 6 Concord Rd
- 44 Pleasant St Unit 21
- 24 Lake Ave
- 81 Deer Hill Ave
- 136 Deer Hill Ave Unit 11
- 59 Pleasant St
- 4 Terre Haute Rd
- 19 Dartmouth Ln
- 109 Park Ave Unit 2
- 39 Belmont Cir Unit A
- 4 Division St Unit 5
- 4 Division St Unit 7
- 4 Division St Unit 2
- 2 Cannondale Dr
- 52 Pleasant St Unit 3
- 136 Deer Hill Ave Unit 10
- 40 William St
- 41 Grand St Unit 302
- 7 New St Unit 300
- 23 Fairlawn Ave
- 29 Morris St Unit 1st floor
- 3 Staples St
- 209 Main St Unit 2C
- 1 Kennedy Ave
- 15 Scuppo Rd Unit 504
- 10 Clark St







