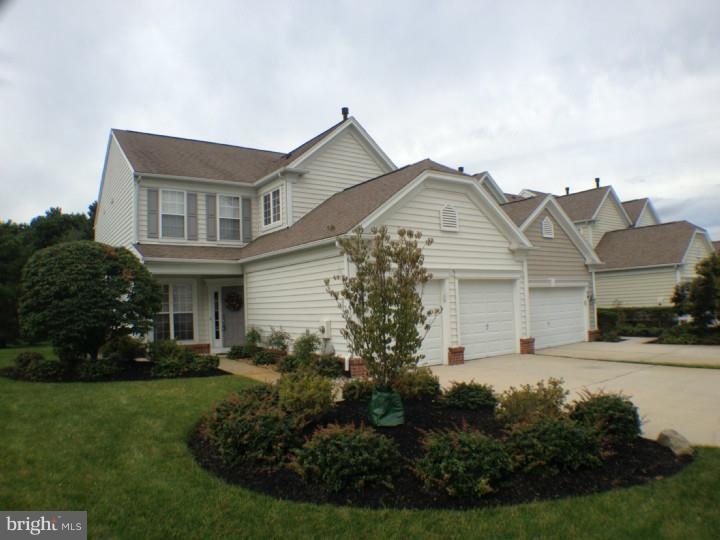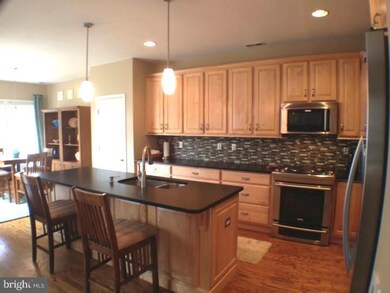
38 Wrentham Dr Unit 49 Medford, NJ 08055
Outlying Medford Township NeighborhoodHighlights
- Wooded Lot
- Traditional Architecture
- Attic
- Haines Memorial 6th Grade Center Rated A-
- Wood Flooring
- 2 Fireplaces
About This Home
As of January 2018This Expanded Shelby end unit has a one-of-a-kind location, boasting private wooded views and access to a fully stocked lake. An open floor plan flows through the first level with hardwood flooring, 9' ceilings, decorative wood columns,upgraded light fixtures, and study with crown molding and glass french door. The kitchen features 42" cabinetry,Granite Counters, Stainless Steel appliances, large island with with breakfast bar, pantry, and a morning/breakfast room room that leads out to private views,and a custom designed paver patio extends around outside of the morning room with extensive landscaping. The large family room with gas fireplace has the open wall feature to the dining area to give the open views you will love. The living and dining room spaces are large so you can downsize without sacrifice. A sprawling owners suite is perfectly appointed with tray ceiling,sitting area with gas fireplace,built ins and great views of protected woods surrounding a lake. Luxurious master bath with double door entry,soaking tub, double sinks,stall shower and separate toilet area.Second bedroom with walk-in closet and third bedroom with closet.Second floor laundry is a plus and a great feature is the walk in attic. the 2 car garage finishes of this perfect end unit home. A must see! You will not be disappointed.
Last Agent to Sell the Property
Century 21 Alliance - Ship Bottom License #8936735 Listed on: 09/08/2014

Townhouse Details
Home Type
- Townhome
Est. Annual Taxes
- $10,253
Year Built
- Built in 2003
Lot Details
- Sprinkler System
- Wooded Lot
- Front and Side Yard
- Property is in good condition
HOA Fees
- $220 Monthly HOA Fees
Parking
- 2 Car Attached Garage
- 3 Open Parking Spaces
- Garage Door Opener
- Driveway
Home Design
- Traditional Architecture
- Slab Foundation
- Pitched Roof
- Shingle Roof
- Vinyl Siding
- Concrete Perimeter Foundation
Interior Spaces
- 2,644 Sq Ft Home
- Property has 2 Levels
- Ceiling height of 9 feet or more
- Ceiling Fan
- 2 Fireplaces
- Marble Fireplace
- Gas Fireplace
- Bay Window
- Family Room
- Living Room
- Dining Room
- Attic
Kitchen
- Breakfast Area or Nook
- Butlers Pantry
- Self-Cleaning Oven
- Built-In Range
- Built-In Microwave
- Dishwasher
- Kitchen Island
Flooring
- Wood
- Wall to Wall Carpet
- Tile or Brick
- Vinyl
Bedrooms and Bathrooms
- 3 Bedrooms
- En-Suite Primary Bedroom
- Walk-in Shower
Laundry
- Laundry Room
- Laundry on upper level
Eco-Friendly Details
- Energy-Efficient Appliances
- Energy-Efficient Windows
Outdoor Features
- Patio
- Porch
Schools
- Medford Township Memorial Middle School
Utilities
- Forced Air Heating and Cooling System
- Heating System Uses Gas
- Underground Utilities
- 200+ Amp Service
- Natural Gas Water Heater
- Cable TV Available
Community Details
- Association fees include common area maintenance, lawn maintenance, snow removal, insurance
- Built by PULTE
- Cranberry Lakes Subdivision, Exp Shelby Floorplan
Listing and Financial Details
- Tax Lot 00001 01-C0049
- Assessor Parcel Number 20-04804-00001 01-C0049
Similar Homes in the area
Home Values in the Area
Average Home Value in this Area
Property History
| Date | Event | Price | Change | Sq Ft Price |
|---|---|---|---|---|
| 01/26/2018 01/26/18 | Sold | $347,877 | -5.9% | $134 / Sq Ft |
| 11/13/2017 11/13/17 | Pending | -- | -- | -- |
| 11/01/2017 11/01/17 | For Sale | $369,500 | +7.4% | $142 / Sq Ft |
| 10/28/2014 10/28/14 | Sold | $344,000 | -3.9% | $130 / Sq Ft |
| 10/03/2014 10/03/14 | Pending | -- | -- | -- |
| 09/08/2014 09/08/14 | For Sale | $358,000 | -- | $135 / Sq Ft |
Tax History Compared to Growth
Agents Affiliated with this Home
-

Seller's Agent in 2018
Deborah Sabel
Long & Foster
(609) 220-4967
22 in this area
124 Total Sales
-
D
Buyer's Agent in 2018
Donna Symons
BHHS Fox & Roach
11 in this area
36 Total Sales
-

Seller's Agent in 2014
James Butler
Century 21 Alliance - Ship Bottom
(609) 351-3467
22 in this area
72 Total Sales
Map
Source: Bright MLS
MLS Number: 1003074512
APN: 20 04804-0000-00001-0001-C0049
- 110 Nantucket Trail
- 14 Wrentham Dr Unit 34
- 122 Lenape Trail
- 0 Jackson Rd Unit NJBL2085060
- 0 Tuckerton and Atsion Rd
- 2 Brookside Dr
- 37 Osage Trail
- 7 Heron Ct
- 1 Corsham Dr
- 8 Stonehenge Dr
- 23 Lenape Trail
- 2 N Lakeside Dr W
- 1 Knotty Oak Dr
- 12 Nottingham Dr
- 14 Corsham Dr
- 109 Mohawk Trail
- 69 Tallowood Dr
- 5 Big Look Trail
- 143 Atsion Rd
- 138 Stokes Rd






