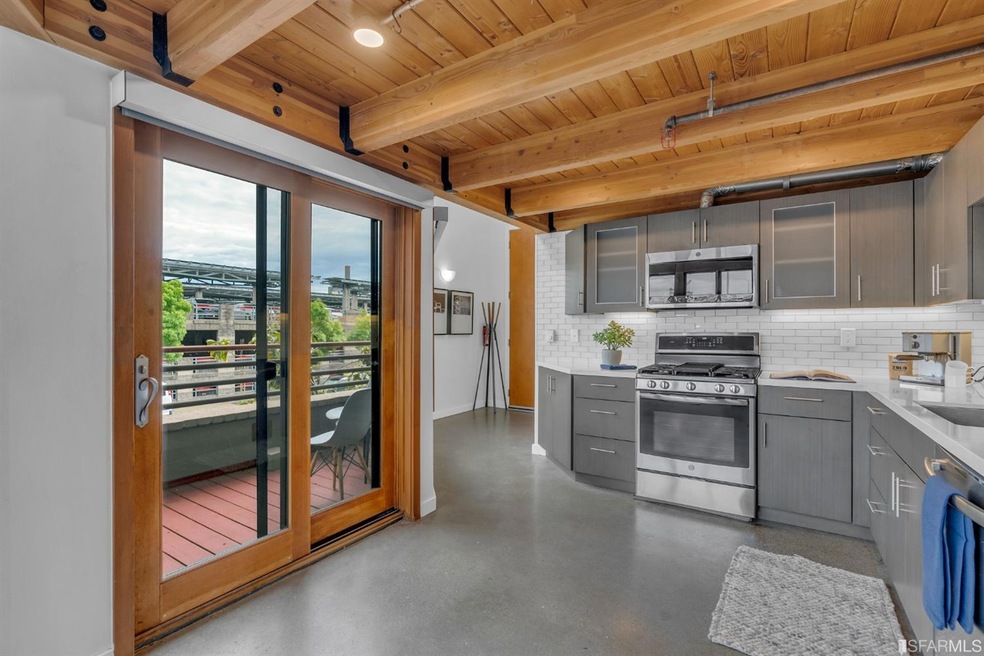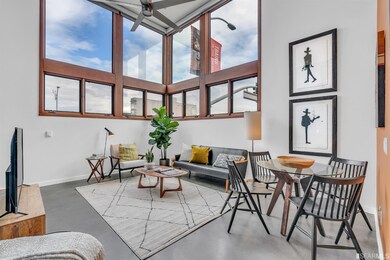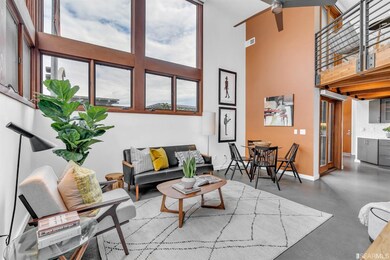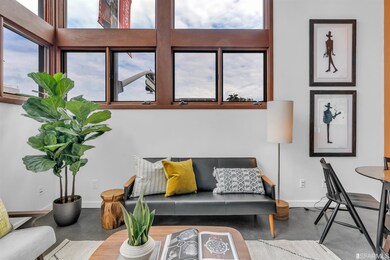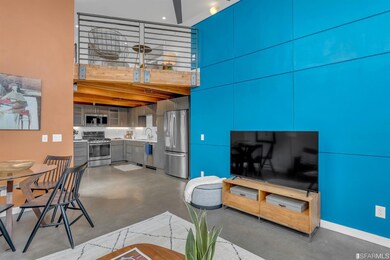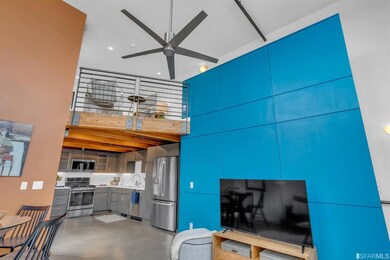
380 10th St Unit 15 San Francisco, CA 94103
South of Market NeighborhoodEstimated Value: $655,000 - $801,000
Highlights
- Views of San Francisco
- 0.36 Acre Lot
- Modern Architecture
- Rooftop Deck
- Wood Flooring
- End Unit
About This Home
As of August 2023Welcome to your new home in the heart of SOMA! This stunning 1 bedroom, 1.5 bath loft offers the perfect blend of modern design and urban living. Southeast facing corner unit with windows on 2 sides has amazing natural light all day. The main level polished concrete floors lend a chic industrial feel to the loft. Remodeled kitchen with stainless steel appliances and a gas range, perfect for the home chef, with private outdoor space off the kitchen. The mezzanine bedroom has hardwood floors, a split remodeled bath, sliding door for airflow and kinetic city views. In-unit stack washer dryer, electric blackout window coverings, modern ceiling fan, storage under the stairs and 1 car garage parking. Enjoy a true sense of community in this 30-unit elevator building with sunny roof deck and views of the city skyline. Located at the intersection of 10th St and Harrison St, in the heart of San Francisco's SOMA neighborhood, known for its lively atmosphere, trendy restaurants, and cultural events. This prime location provides easy access to public transportation, freeways, and all that San Francisco has to offer.
Property Details
Home Type
- Condominium
Est. Annual Taxes
- $8,563
Year Built
- Built in 2004 | Remodeled
Lot Details
- End Unit
- Level Lot
HOA Fees
- $656 Monthly HOA Fees
Property Views
- San Francisco
- City
Home Design
- Modern Architecture
Interior Spaces
- 801 Sq Ft Home
- Ceiling Fan
Kitchen
- Free-Standing Gas Range
- Microwave
- Dishwasher
Flooring
- Wood
- Concrete
Laundry
- Laundry closet
- Stacked Washer and Dryer
Parking
- 1 Car Garage
- Enclosed Parking
- Side by Side Parking
- Garage Door Opener
Additional Features
- Unit is below another unit
- Zoned Heating
Listing and Financial Details
- Assessor Parcel Number 3520-102
Community Details
Overview
- Association fees include common areas, elevator, insurance on structure, maintenance exterior, management, roof, sewer, trash, water
- 30 Units
- 380 Tenth St Owners Association
Amenities
- Rooftop Deck
Pet Policy
- Limit on the number of pets
Ownership History
Purchase Details
Home Financials for this Owner
Home Financials are based on the most recent Mortgage that was taken out on this home.Purchase Details
Home Financials for this Owner
Home Financials are based on the most recent Mortgage that was taken out on this home.Purchase Details
Home Financials for this Owner
Home Financials are based on the most recent Mortgage that was taken out on this home.Purchase Details
Home Financials for this Owner
Home Financials are based on the most recent Mortgage that was taken out on this home.Purchase Details
Home Financials for this Owner
Home Financials are based on the most recent Mortgage that was taken out on this home.Purchase Details
Home Financials for this Owner
Home Financials are based on the most recent Mortgage that was taken out on this home.Similar Homes in San Francisco, CA
Home Values in the Area
Average Home Value in this Area
Purchase History
| Date | Buyer | Sale Price | Title Company |
|---|---|---|---|
| Duong Evon Tong | -- | Old Republic Title | |
| Duong Kevin Tong | $649,000 | Old Republic Title | |
| Whiteside Michael | $682,000 | Old Republic Title Company | |
| Larsen Robert P | -- | Fidelity National Title Co | |
| Ryan Timothy J | $610,000 | Fidelity National Title Co | |
| Hartford Alan H | $469,000 | First American Title Company |
Mortgage History
| Date | Status | Borrower | Loan Amount |
|---|---|---|---|
| Open | Duong Kevin Tong | $349,000 | |
| Previous Owner | Whiteside Michael | $643,000 | |
| Previous Owner | Whiteside Michael | $595,162 | |
| Previous Owner | Whiteside Michael | $68,100 | |
| Previous Owner | Whiteside Michael | $545,600 | |
| Previous Owner | Larsen Robert P | $122,000 | |
| Previous Owner | Ryan Timothy J | $488,000 | |
| Previous Owner | Hartford Alan H | $375,200 | |
| Closed | Hartford Alan H | $25,000 |
Property History
| Date | Event | Price | Change | Sq Ft Price |
|---|---|---|---|---|
| 08/03/2023 08/03/23 | Sold | $649,000 | 0.0% | $810 / Sq Ft |
| 07/14/2023 07/14/23 | Pending | -- | -- | -- |
| 06/23/2023 06/23/23 | Price Changed | $649,000 | -6.6% | $810 / Sq Ft |
| 05/30/2023 05/30/23 | Price Changed | $695,000 | -6.0% | $868 / Sq Ft |
| 05/05/2023 05/05/23 | For Sale | $739,000 | -- | $923 / Sq Ft |
Tax History Compared to Growth
Tax History
| Year | Tax Paid | Tax Assessment Tax Assessment Total Assessment is a certain percentage of the fair market value that is determined by local assessors to be the total taxable value of land and additions on the property. | Land | Improvement |
|---|---|---|---|---|
| 2024 | $8,563 | $649,000 | $389,400 | $259,600 |
| 2023 | $10,465 | $803,566 | $401,783 | $401,783 |
| 2022 | $10,255 | $787,810 | $393,905 | $393,905 |
| 2021 | $10,060 | $772,364 | $386,182 | $386,182 |
| 2020 | $10,159 | $764,446 | $382,223 | $382,223 |
| 2019 | $9,766 | $749,458 | $374,729 | $374,729 |
| 2018 | $9,244 | $734,764 | $367,382 | $367,382 |
| 2017 | $8,837 | $720,358 | $360,179 | $360,179 |
| 2016 | $8,680 | $706,234 | $353,117 | $353,117 |
| 2015 | $8,572 | $695,626 | $347,813 | $347,813 |
| 2014 | $8,167 | $666,680 | $333,340 | $333,340 |
Agents Affiliated with this Home
-
Alicia Giovannini
A
Seller's Agent in 2023
Alicia Giovannini
Compass
(415) 407-4047
2 in this area
16 Total Sales
-
Adam Gavzer

Seller Co-Listing Agent in 2023
Adam Gavzer
Compass
(415) 505-0714
3 in this area
43 Total Sales
-
Timothy Fong

Buyer's Agent in 2023
Timothy Fong
Compass
(415) 660-9955
2 in this area
93 Total Sales
Map
Source: San Francisco Association of REALTORS® MLS
MLS Number: 423732657
APN: 3520-102
- 385 10th St Unit 6
- 30 Sheridan
- 250 Dore St
- 291 Dore St
- 9 Bernice St
- 356 12th St Unit 201
- 241 10th St Unit 302
- 241 10th St Unit 305
- 1586 Folsom St
- 1221 Harrison St Unit 4
- 720 Clementina St
- 1288 Howard St Unit 525
- 1288 Howard St Unit 413
- 1288 Howard St Unit 418
- 1288 Howard St Unit 504
- 1288 Howard St Unit 524
- 1288 Howard St Unit 401
- 96 Alabama St
- 239 8th St Unit 14
- 9 Grace St
- 380 10th St Unit C
- 380 10th St
- 380 10th St Unit 9
- 380 10th St Unit 30
- 380 10th St Unit 28
- 380 10th St Unit 15
- 380 10th St Unit 27
- 380 10th St Unit 21
- 380 10th St Unit 22
- 380 10th St Unit 17
- 380 10th St Unit 23
- 380 10th St Unit 19
- 380 10th St Unit 16
- 380 10th St Unit 29
- 380 10th St Unit 4
- 380 10th St Unit 1
- 380 10th St Unit 2
- 380 10th St Unit 24
- 380 10th St Unit 8
- 380 10th St Unit 20
