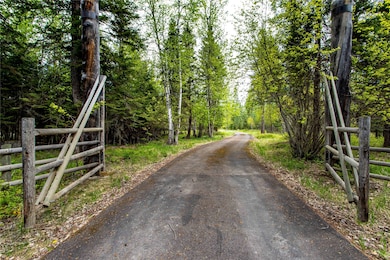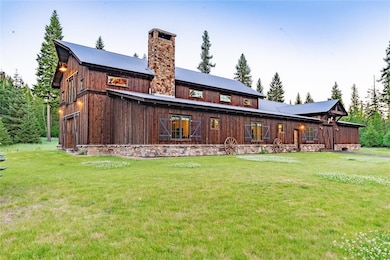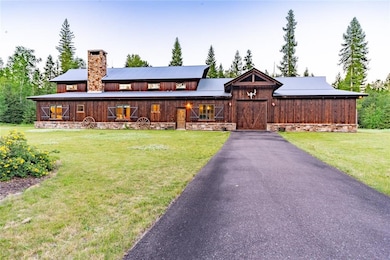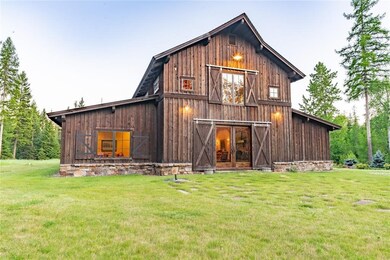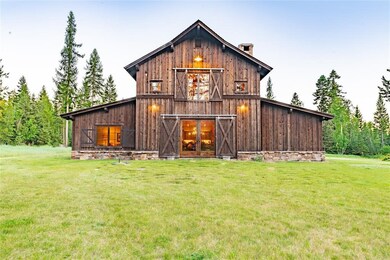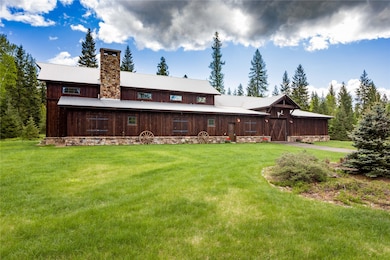380 & 390 Haskill Basin Rd Whitefish, MT 59937
Estimated payment $26,203/month
Highlights
- Views of Trees
- 40 Acre Lot
- Secluded Lot
- Whitefish Middle School Rated A
- Meadow
- Wooded Lot
About This Home
Experience the harmony of history, luxury, and Montana wilderness. Stunning 3,654 sq ft home on 40 private acres just 5 minutes from downtown Whitefish on a paved road. This 3BD/3.5BA estate blends timeless craftsmanship with modern comfort in an unparalleled setting. Boasting repurposed timbers from Chicago’s oldest office building and the historic Pend Oreille Lodge imbuing it with a story and soul that can’t be replicated. The open-concept design features vaulted ceilings, a natural stone fireplace, and expansive windows with mountain and forest views. Gourmet kitchen, spacious en suite bedrooms, and a private primary suite with a spa-like bath. Office/flex space adds versatility. Enjoy peaceful outdoor living with trails, wildlife, and total privacy—yet close to Whitefish Lake, Whitefish Mountain Resort, and Glacier National Park. A rare opportunity to own a timeless Montana retreat. **Short Term Rentals are dependent on a Flathead County short term rental permit.
Home Details
Home Type
- Single Family
Est. Annual Taxes
- $5,464
Year Built
- Built in 2013
Lot Details
- 40 Acre Lot
- Property fronts a county road
- Landscaped
- Secluded Lot
- Level Lot
- Corners Of The Lot Have Been Marked
- Meadow
- Wooded Lot
- Back and Front Yard
- May Be Possible The Lot Can Be Split Into 2+ Parcels
- Property is zoned Agricultural, AG-20
Parking
- 6 Car Attached Garage
Property Views
- Trees
- Mountain
- Meadow
Home Design
- Poured Concrete
- Wood Frame Construction
- Wood Siding
Interior Spaces
- 3,654 Sq Ft Home
- Property has 2 Levels
- Vaulted Ceiling
- 1 Fireplace
- Basement
- Crawl Space
Kitchen
- Oven or Range
- Microwave
- Dishwasher
Bedrooms and Bathrooms
- 3 Bedrooms
- Walk-In Closet
Laundry
- Dryer
- Washer
Utilities
- Forced Air Heating and Cooling System
- Heating System Uses Gas
- Well
- Water Purifier
- Water Softener
- Septic Tank
- Private Sewer
Community Details
- No Home Owners Association
- Built by Timber Forge Builders/ Kevin Richardson Architect
Listing and Financial Details
- Assessor Parcel Number 07429328101500000
Map
Home Values in the Area
Average Home Value in this Area
Tax History
| Year | Tax Paid | Tax Assessment Tax Assessment Total Assessment is a certain percentage of the fair market value that is determined by local assessors to be the total taxable value of land and additions on the property. | Land | Improvement |
|---|---|---|---|---|
| 2025 | $13,601 | $2,623,615 | $0 | $0 |
| 2024 | $4,985 | $1,097,598 | $0 | $0 |
| 2023 | $6,690 | $1,097,598 | $0 | $0 |
| 2022 | $4,706 | $773,498 | $0 | $0 |
| 2021 | $5,101 | $773,498 | $0 | $0 |
| 2020 | $4,983 | $713,418 | $0 | $0 |
| 2019 | $5,332 | $713,418 | $0 | $0 |
| 2018 | $4,999 | $653,148 | $0 | $0 |
| 2017 | $4,667 | $694,098 | $0 | $0 |
| 2016 | $4,324 | $593,558 | $0 | $0 |
| 2015 | $4,261 | $593,558 | $0 | $0 |
| 2014 | $3,980 | $346,707 | $0 | $0 |
Property History
| Date | Event | Price | List to Sale | Price per Sq Ft |
|---|---|---|---|---|
| 11/05/2025 11/05/25 | Price Changed | $4,895,000 | -10.7% | $1,340 / Sq Ft |
| 08/06/2025 08/06/25 | Price Changed | $5,480,000 | -8.4% | $1,500 / Sq Ft |
| 05/25/2025 05/25/25 | For Sale | $5,980,000 | -- | $1,637 / Sq Ft |
Purchase History
| Date | Type | Sale Price | Title Company |
|---|---|---|---|
| Interfamily Deed Transfer | -- | None Available |
Source: Montana Regional MLS
MLS Number: 30050101
APN: 07-4293-28-1-01-50-0000
- 339 Haskill Basin Rd
- 1800 E Edgewood Dr
- 111 Wedgewood Ln
- 573 Armory Rd
- 84 Wedgewood Ln
- 169 Mountain Brook Ln
- 162 Armory Rd
- 2178 Snowghost Dr
- 1319 3rd St
- 355 Reservoir Rd
- 1028 E 3rd St
- 815 Waverly Place
- 292 Reservoir Rd
- 555 Park Ave
- 925 Apres Dr
- 907 Apres Dr
- 913 Apres Dr
- 919 Apres Dr
- 74 Colorado Dr Unit B
- 424 Somers Ave
- 156 Wild Rose Ln
- 1005 Creekview Dr
- 724 Edgewood Place
- 718 Edgewood Place
- 1047 Columbia Ave
- 901 Kalispell Ave
- 1010 Baker Ave Unit 302
- 1932 Sun Crest Dr Unit 1932 Sun Crest Drive
- 710 Birch Point Dr
- 275 C Blackberry Loop
- 269 Blackberry Loop
- 15 Sagebrush Ct Unit B
- 57 Hickory Loop
- 60 Elderberry Loop
- 6005 St Moritz Dr Unit B
- 6300 Locarno Dr Unit K
- 6002 St Moritz Dr Unit G
- 215 Fox Hollow Ln
- 1141 Meadowlark Ln
- 4 Diane Rd Unit 3

