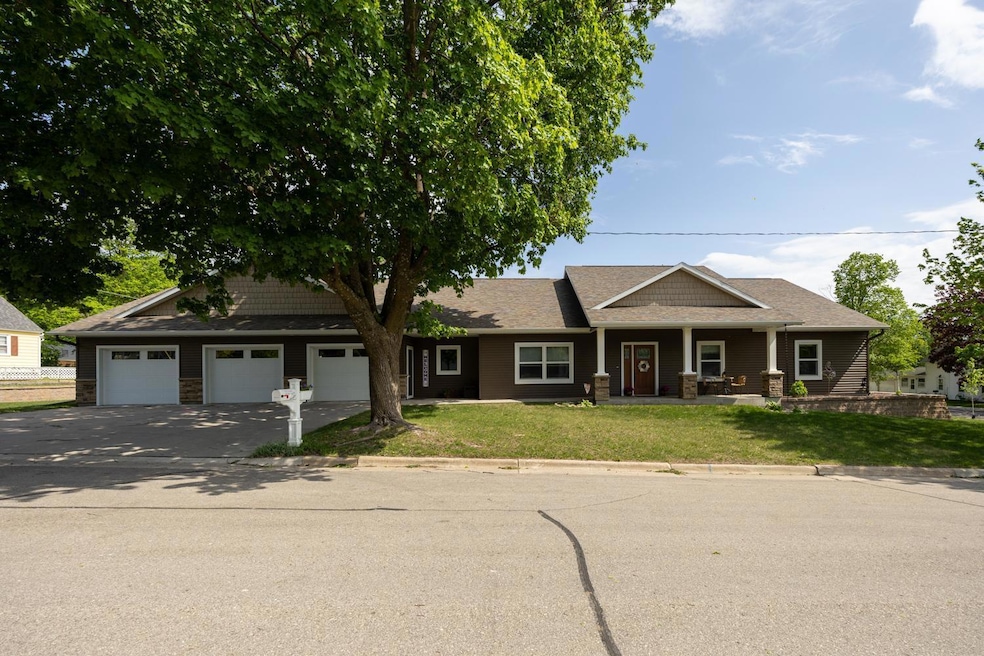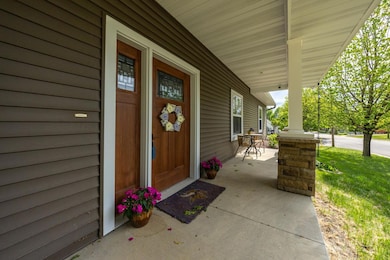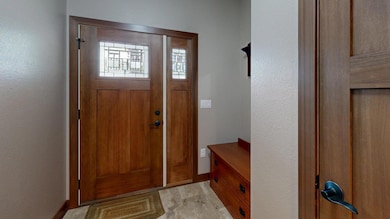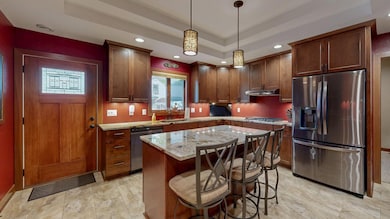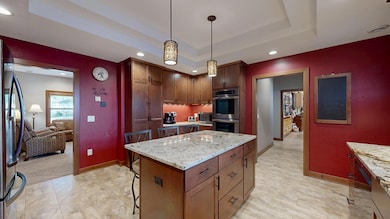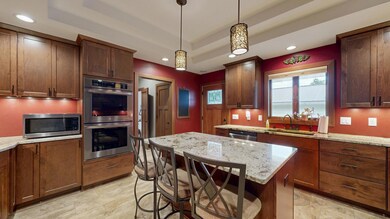380 7th St SE Chatfield, MN 55923
Estimated payment $3,462/month
Highlights
- Family Room with Fireplace
- Corner Lot
- Home Office
- Vaulted Ceiling
- No HOA
- Walk-In Pantry
About This Home
Discover exceptional one-level living in this 2018 superior-built patio home with high-end finishes and a spacious layout. With 2,688 sq.ft. of beautifully finished space, this zero-entry home offers comfort, style, and functionality for today’s lifestyle. Step inside to discover soaring 9’ ceilings, solid 3-panel doors, quality windows, dedicated office with built-in desk and a storm shelter for peace of mind. The gourmet kitchen is a chef’s dream—featuring beautiful maple cabinets, sleek granite countertops, a large walk-in pantry, and premium black stainless-steel appliances. The spacious primary suite is a true retreat, offering a large walk-in closet and a luxurious en-suite bathroom with a jetted tub, separate shower, and double sinks. Enjoy an expansive man cave/family room with vaulted ceilings, a cozy fireplace, and a custom bar with rich hickory cabinetry—perfect for hosting friends and family. Finished and heated 3-car garage is perfect space for storage/hobbies. No need to build—this home combines new construction quality with move-in convenience. Schedule your private showing today and experience all this home has to offer!
Home Details
Home Type
- Single Family
Est. Annual Taxes
- $8,402
Year Built
- Built in 2018
Lot Details
- 9,148 Sq Ft Lot
- Lot Dimensions are 62.2x150
- Corner Lot
- Few Trees
Parking
- 3 Car Attached Garage
- Heated Garage
- Insulated Garage
- Garage Door Opener
Home Design
- Vinyl Siding
Interior Spaces
- 2,688 Sq Ft Home
- 1-Story Property
- Vaulted Ceiling
- Electric Fireplace
- Family Room with Fireplace
- 2 Fireplaces
- Living Room with Fireplace
- Dining Room
- Home Office
- Utility Room Floor Drain
- Basement Storage
Kitchen
- Walk-In Pantry
- Double Oven
- Cooktop
- Microwave
- Dishwasher
- Wine Cooler
- Stainless Steel Appliances
- Disposal
- The kitchen features windows
Bedrooms and Bathrooms
- 3 Bedrooms
Laundry
- Laundry Room
- Dryer
- Washer
Accessible Home Design
- No Interior Steps
- Accessible Pathway
Eco-Friendly Details
- Air Exchanger
Utilities
- Forced Air Heating and Cooling System
- 200+ Amp Service
- Gas Water Heater
- Water Softener is Owned
Community Details
- No Home Owners Association
- Hillcrest Add Subdivision
Listing and Financial Details
- Assessor Parcel Number 260393000
Map
Home Values in the Area
Average Home Value in this Area
Tax History
| Year | Tax Paid | Tax Assessment Tax Assessment Total Assessment is a certain percentage of the fair market value that is determined by local assessors to be the total taxable value of land and additions on the property. | Land | Improvement |
|---|---|---|---|---|
| 2025 | $8,402 | $566,000 | $19,000 | $547,000 |
| 2024 | $8,402 | $493,200 | $19,000 | $474,200 |
| 2023 | $7,122 | $493,200 | $19,000 | $474,200 |
| 2022 | $7,122 | $417,200 | $19,000 | $398,200 |
| 2021 | $7,122 | $382,100 | $16,900 | $365,200 |
| 2020 | $7,042 | $382,100 | $16,900 | $365,200 |
| 2019 | $1,456 | $99,200 | $16,900 | $82,300 |
| 2018 | $378 | $99,200 | $16,900 | $82,300 |
| 2017 | -- | $16,900 | $16,900 | $0 |
| 2016 | $286 | $16,900 | $16,900 | $0 |
| 2015 | $270 | $16,900 | $16,900 | $0 |
| 2014 | $270 | $16,900 | $16,900 | $0 |
| 2013 | $270 | $16,900 | $16,900 | $0 |
Property History
| Date | Event | Price | List to Sale | Price per Sq Ft |
|---|---|---|---|---|
| 11/25/2025 11/25/25 | Pending | -- | -- | -- |
| 11/06/2025 11/06/25 | Price Changed | $525,000 | -4.5% | $195 / Sq Ft |
| 07/29/2025 07/29/25 | Price Changed | $549,900 | -1.8% | $205 / Sq Ft |
| 05/20/2025 05/20/25 | For Sale | $559,900 | -- | $208 / Sq Ft |
Purchase History
| Date | Type | Sale Price | Title Company |
|---|---|---|---|
| Warranty Deed | $28,000 | None Available | |
| Quit Claim Deed | -- | None Available | |
| Foreclosure Deed | -- | None Available |
Mortgage History
| Date | Status | Loan Amount | Loan Type |
|---|---|---|---|
| Closed | $25,200 | Commercial |
Source: NorthstarMLS
MLS Number: 6723410
APN: 26.0393.000
- 318 Hawley St SE
- 419 Prospect St SE
- 10 6th St SE
- 1003 Grand St SE
- 202 Winona St SE
- 1406 Enterprise Dr
- 477 AMcO Ln
- 1444 Enterprise Dr
- 1484 Enterprise Dr
- 204 Division St NE
- 11944 City View Ln
- 1622 Enterprise Dr
- 1534 Enterprise Dr
- 340 Main St N
- 364 Main St N
- 252 Reagan Place NW
- 11251 Wisdom Ln
- 254 Reagan Place NW
- 256 Reagan Place NW
- 258 Reagan Place NW
