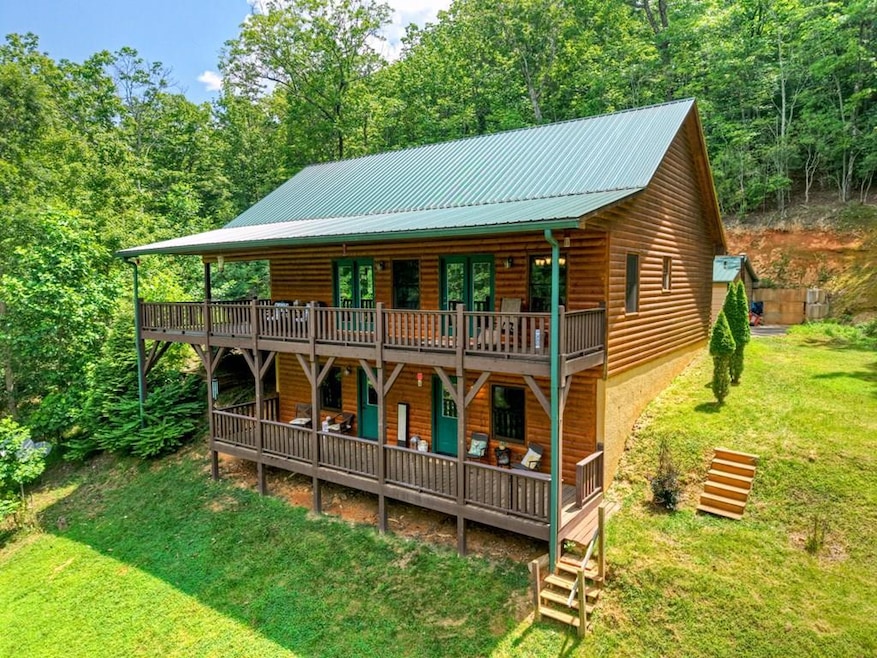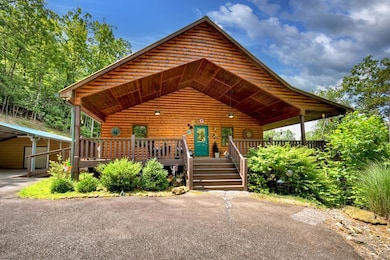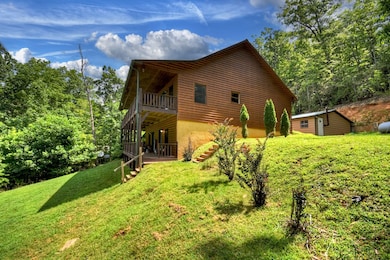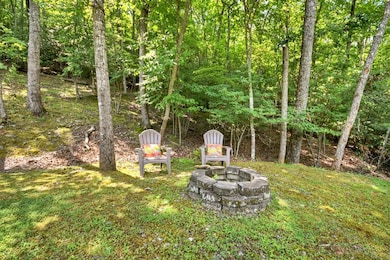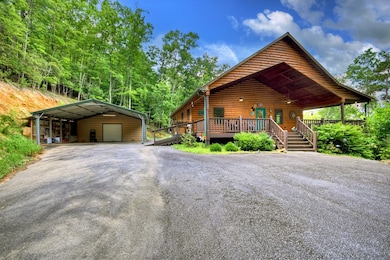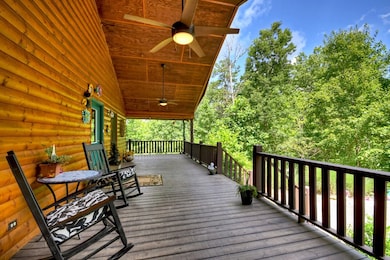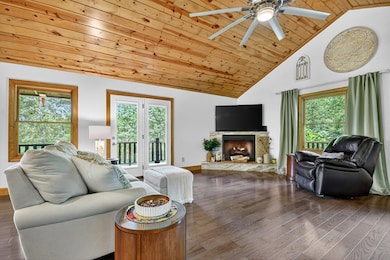380 Bear Trail Murphy, NC 28906
Estimated payment $3,233/month
Highlights
- Spa
- Deck
- Wood Flooring
- Mountain View
- Cathedral Ceiling
- Main Floor Primary Bedroom
About This Home
This gorgeous, upscale mountain home offers the perfect blend of luxury and warmth, capturing the essence of refined mountain living with the cozy feel of a classic cabin. From the moment you step inside, you'll be welcomed by a spacious open-concept design featuring a gourmet kitchen with upgraded appliances, rough-edge granite countertops, and rich wood details throughout—including polished pine ceilings, solid wood doors, hardwood flooring, and beautifully framed wood windows. The main-level primary suite provides a serene retreat, complete with a luxurious ensuite bath that features a glass-enclosed tile shower, a separate jetted soaking tub, and a dual vanity. The finished terrace level includes two generous guest bedrooms, a full bath, an expansive family room, and an oversized laundry area outfitted with upscale cabinetry, granite countertops, and a convenient bar sink. Two striking granite fireplaces—one on the main level and one downstairs—create the perfect ambiance for mountain evenings. Outside, enjoy seasonal mountain views and sunshine from the covered front deck and inviting side decks. Additional highlights include an asphalt driveway, 2 car carport, and a fantastic workshop, perfect for hobbies, tools, or extra storage. This well-maintained home offers a clean, modern aesthetic while embracing the natural beauty of the mountains. A perfect full-time residence, second home or luxury getaway in a desirable mountain setting, this home is the perfect balance of rustic elegance and modern convenience—move-in ready and waiting for you in the heart of the mountains.
Listing Agent
Mountain Sotheby's International Realty Brokerage Phone: 7062225588 License #383891 Listed on: 07/18/2025
Home Details
Home Type
- Single Family
Est. Annual Taxes
- $2,115
Year Built
- Built in 2016
Lot Details
- 1.07 Acre Lot
- Garden
HOA Fees
- $32 Monthly HOA Fees
Property Views
- Mountain
- Seasonal
Home Design
- Cabin
- Frame Construction
- Metal Roof
- Log Siding
Interior Spaces
- 2,592 Sq Ft Home
- 2-Story Property
- Furnished
- Sheet Rock Walls or Ceilings
- Cathedral Ceiling
- Ceiling Fan
- 2 Fireplaces
- Aluminum Window Frames
- Window Screens
Kitchen
- Range
- Microwave
- Dishwasher
Flooring
- Wood
- Tile
Bedrooms and Bathrooms
- 3 Bedrooms
- Primary Bedroom on Main
- Soaking Tub
- Spa Bath
Finished Basement
- Basement Fills Entire Space Under The House
- Laundry in Basement
Parking
- Carport
- Driveway
- Open Parking
Outdoor Features
- Spa
- Deck
- Covered Patio or Porch
- Separate Outdoor Workshop
Utilities
- Central Air
- Heat Pump System
- Well
- Septic Tank
- Satellite Dish
- Cable TV Available
Community Details
- Bear Trail Subdivision
Listing and Financial Details
- Tax Lot 7
- Assessor Parcel Number 454002771661000
Map
Home Values in the Area
Average Home Value in this Area
Tax History
| Year | Tax Paid | Tax Assessment Tax Assessment Total Assessment is a certain percentage of the fair market value that is determined by local assessors to be the total taxable value of land and additions on the property. | Land | Improvement |
|---|---|---|---|---|
| 2025 | $2,115 | $290,000 | $0 | $0 |
| 2024 | $2,011 | $290,000 | $0 | $0 |
| 2023 | -- | $290,000 | $0 | $0 |
| 2022 | $0 | $290,000 | $0 | $0 |
| 2021 | $0 | $290,000 | $30,000 | $260,000 |
| 2020 | $0 | $290,000 | $0 | $0 |
| 2019 | $1,014 | $206,860 | $0 | $0 |
| 2018 | $1,014 | $206,860 | $0 | $0 |
| 2017 | $0 | $119,960 | $0 | $0 |
| 2016 | $133 | $22,950 | $0 | $0 |
| 2015 | $133 | $22,950 | $22,950 | $0 |
| 2012 | -- | $22,950 | $22,950 | $0 |
Property History
| Date | Event | Price | List to Sale | Price per Sq Ft | Prior Sale |
|---|---|---|---|---|---|
| 11/20/2025 11/20/25 | For Sale | $564,900 | -1.6% | $218 / Sq Ft | |
| 09/26/2025 09/26/25 | Price Changed | $574,000 | -0.9% | $221 / Sq Ft | |
| 07/18/2025 07/18/25 | For Sale | $579,000 | +87.7% | $223 / Sq Ft | |
| 07/26/2019 07/26/19 | Sold | $308,500 | 0.0% | $119 / Sq Ft | View Prior Sale |
| 06/21/2019 06/21/19 | Pending | -- | -- | -- | |
| 02/27/2019 02/27/19 | For Sale | $308,500 | +28.8% | $119 / Sq Ft | |
| 09/21/2017 09/21/17 | Sold | $239,500 | 0.0% | -- | View Prior Sale |
| 08/25/2017 08/25/17 | Pending | -- | -- | -- | |
| 08/22/2017 08/22/17 | For Sale | $239,500 | -- | -- |
Purchase History
| Date | Type | Sale Price | Title Company |
|---|---|---|---|
| Warranty Deed | $3,000 | None Available | |
| Deed | -- | None Available | |
| Warranty Deed | $308,500 | None Available | |
| Interfamily Deed Transfer | -- | None Available | |
| Warranty Deed | $239,500 | None Available | |
| Warranty Deed | $8,000 | None Available | |
| Deed | $20,000 | -- |
Mortgage History
| Date | Status | Loan Amount | Loan Type |
|---|---|---|---|
| Previous Owner | $239,500 | VA |
Source: Northeast Georgia Board of REALTORS®
MLS Number: 417327
APN: 4540-02-77-1661-000
- 86 Lightning Bug Ln
- 196 High Ridge Rd
- Lot 31 High Ridge Rd
- 31 High Ridge Rd
- 746 High Ridge Rd
- TBD Treehouse Trail
- 20.05 ac Treehouse Trail
- Lot 4 Buckskin Dr
- 54 Bumblebee Ln
- 1013 Buck Ridge Dr
- 130 Trophy Buck Point
- 38 Trophy Buck Point
- 111 Trophy Buck Point
- Lot 6 Crane Nest Cove
- 645 Damons Trail
- 134 Fish Pond Ln
- 199 Piper Dr
- 218 Hunter Valley Rd
- 0 Ten Pointe Trail Unit 153169
- 0 Ten Pointe Trail
- 586 Sun Valley Dr
- 101 Hothouse Dr
- 120 Hummingbird Way Unit ID1282660P
- 66 Evening Shadows Rd Unit ID1269722P
- 376 Crestview Dr
- 3890 Mineral Bluff Hwy
- 242 Wade Decker Rd
- 2680 River Rd
- 451 Cobb Mountain Rd
- 174 Lost Valley Ln
- 69 Plantation S
- 12293 Old Highway 76
- 35 Mountain Meadows Cir
- LT 62 Waterside Blue Ridge
- 113 Prospect St
- 150 Arrow Way Unit ID1333767P
- 959 Pleasant Valley Rd
- 99 Kingtown St
- 98 Shalom Ln Unit ID1252436P
- 121 Redbird Dr
