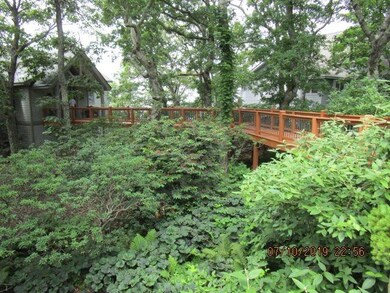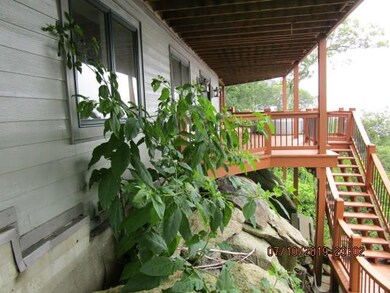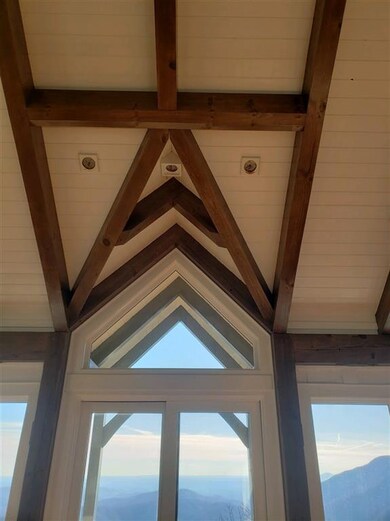
380 Blackrock Cir Wintergreen Resort, VA 22967
Wintergreen NeighborhoodHighlights
- Mountain View
- Multiple Fireplaces
- Granite Countertops
- Deck
- Main Floor Primary Bedroom
- Home Office
About This Home
As of September 2020Price well below assessment! The property has a new roof (2020) and has undergone mold remediation. Additional repairs are needed and will not be corrected by the seller. The property will not pass for all loans. Sold As-Is with no warranties, representations by Seller. NO SHOWINGS FOR 7 DAYS. Note: there is an elevator in the house for the top two floors only. No recent inspections on file.
Last Agent to Sell the Property
1ST CHOICE REAL ESTATE License #225072037 Listed on: 07/30/2020
Home Details
Home Type
- Single Family
Est. Annual Taxes
- $6,801
Year Built
- Built in 1979
Lot Details
- 0.64 Acre Lot
- Elevated Lot
- Property is zoned R-1 Residential
HOA Fees
- $147 Monthly HOA Fees
Property Views
- Mountain
- Valley
Home Design
- Concrete Block With Brick
- Composition Shingle Roof
- Wood Siding
Interior Spaces
- 2-Story Property
- Skylights
- Multiple Fireplaces
- Gas Fireplace
- Entrance Foyer
- Family Room
- Home Office
- Washer and Dryer Hookup
Kitchen
- Breakfast Bar
- Granite Countertops
Bedrooms and Bathrooms
- 4 Bedrooms
- Primary Bedroom on Main
- Walk-In Closet
- Primary bathroom on main floor
Finished Basement
- Heated Basement
- Walk-Out Basement
Schools
- Rockfish Elementary School
- Nelson Middle School
- Nelson High School
Additional Features
- Deck
- Central Heating and Cooling System
Community Details
- Wintergreen Mountain Village Subdivision
Listing and Financial Details
- Foreclosure
- REO, home is currently bank or lender owned
- Assessor Parcel Number 11 B D 84
Ownership History
Purchase Details
Home Financials for this Owner
Home Financials are based on the most recent Mortgage that was taken out on this home.Purchase Details
Similar Homes in Wintergreen Resort, VA
Home Values in the Area
Average Home Value in this Area
Purchase History
| Date | Type | Sale Price | Title Company |
|---|---|---|---|
| Deed | $628,000 | None Available | |
| Deed | $592,376 | -- |
Mortgage History
| Date | Status | Loan Amount | Loan Type |
|---|---|---|---|
| Open | $500,000 | Credit Line Revolving | |
| Previous Owner | $500,000 | New Conventional |
Property History
| Date | Event | Price | Change | Sq Ft Price |
|---|---|---|---|---|
| 05/02/2025 05/02/25 | For Sale | $2,590,000 | +312.4% | $614 / Sq Ft |
| 09/08/2020 09/08/20 | Sold | $628,000 | +57.5% | $183 / Sq Ft |
| 08/11/2020 08/11/20 | Pending | -- | -- | -- |
| 07/30/2020 07/30/20 | For Sale | $398,650 | -- | $116 / Sq Ft |
Tax History Compared to Growth
Tax History
| Year | Tax Paid | Tax Assessment Tax Assessment Total Assessment is a certain percentage of the fair market value that is determined by local assessors to be the total taxable value of land and additions on the property. | Land | Improvement |
|---|---|---|---|---|
| 2025 | -- | $1,183,500 | $300,000 | $883,500 |
| 2024 | $8,218 | $1,183,500 | $300,000 | $883,500 |
| 2023 | $7,693 | $1,183,500 | $300,000 | $883,500 |
| 2022 | $7,693 | $1,183,500 | $300,000 | $883,500 |
| 2021 | $6,801 | $944,600 | $300,000 | $644,600 |
| 2020 | $6,801 | $944,600 | $300,000 | $644,600 |
| 2019 | $6,801 | $944,600 | $300,000 | $644,600 |
| 2018 | $6,801 | $944,600 | $300,000 | $644,600 |
| 2017 | $7,249 | $1,006,800 | $300,000 | $706,800 |
| 2016 | $7,249 | $1,006,800 | $300,000 | $706,800 |
| 2015 | $7,249 | $1,006,800 | $300,000 | $706,800 |
| 2014 | $7,249 | $1,006,800 | $300,000 | $706,800 |
Agents Affiliated with this Home
-
Robert Dawson

Seller's Agent in 2025
Robert Dawson
BHHS Dawson Ford Garbee
(434) 841-0890
1 in this area
304 Total Sales
-
Phyllis Meador

Seller's Agent in 2020
Phyllis Meador
1ST CHOICE REAL ESTATE
(540) 471-1617
1 in this area
159 Total Sales
-
RHONDA RICHIE

Seller Co-Listing Agent in 2020
RHONDA RICHIE
1ST CHOICE REAL ESTATE
(540) 290-3404
1 in this area
174 Total Sales
-
Pamela Lang McKeithen

Buyer's Agent in 2020
Pamela Lang McKeithen
MOUNTAIN AREA NEST REALTY
(434) 906-0426
65 in this area
104 Total Sales
Map
Source: Charlottesville Area Association of REALTORS®
MLS Number: 606661
APN: 11B-D-84
- 00 Blackrock Cir
- 127 Blackrock Cir
- 0 Blackrock Cir Unit LotWP001
- 93 Tyro Ln
- 421 Blackrock Dr Unit 17
- 421 Blackrock Dr
- 82 Pedlars Edge Dr
- 100 N Rock Tree Ln
- 803 Laurelwood Condos
- 201 Pinnacle Dr
- 786 Laurelwood Condos
- 763 Laurelwood Condos Unit 763
- 758 Laurelwood Condos
- 123 Eagles Ct Condos Unit 123
- 752 Laurelwood
- 107 Eagles Ct Condos
- 712 Laurelwood Condos
- 679 Pedlars Edge Dr






