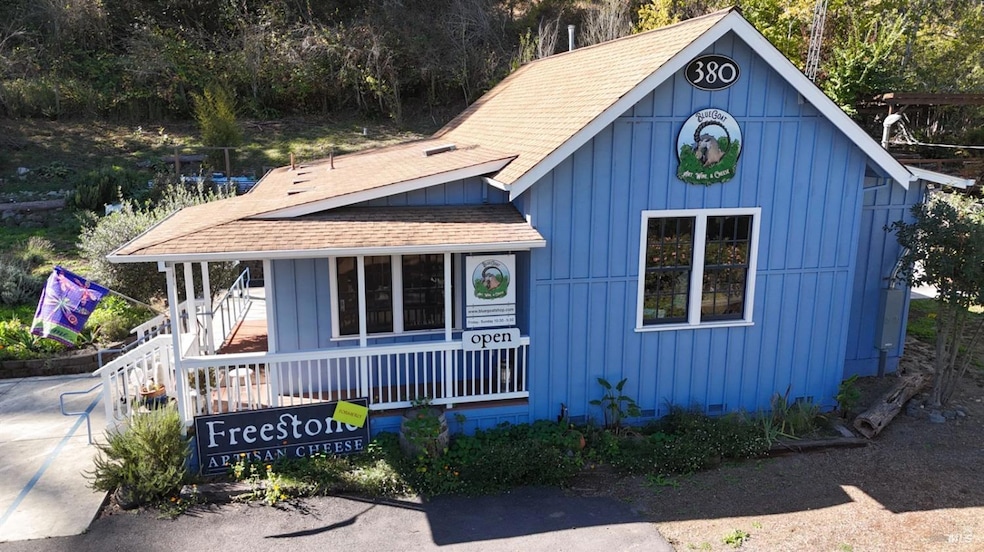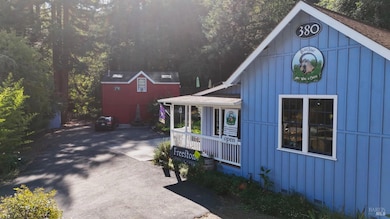380 Bohemian Hwy Sebastopol, CA 95472
Estimated payment $7,345/month
Highlights
- Vineyard View
- Vaulted Ceiling
- Farmhouse Style Home
- Deck
- Wood Flooring
- Stone Countertops
About This Home
Here is your opportunity to own the Freestone Artisan Cheese Shop, a historic property which includes a beautiful detached 1887 era craftsman cheese & wine retail shop with 1,192+/- sq ft & a separate residential studio apartment with a 2+ car garage all on a large .289-acre parcel. The separate residential studio apartment & 2-car garage has 700+/- sq ft of living space with a full kitchen, stone counters, beautiful hardwood floors, gas fireplace, skylights, vaulted ceilings, well-appointed full bath, laundry & ample storage. This would make for a perfect live/work combination or an income opportunity combining retail sales & residential rental income together. Included with the property is a Type 20 beer/wine ABC License! The shop currently features an array of goods, many locally sourced, including cheese, charcuterie, wine, olive oil, vinegar, jams, nuts, crackers, kitchenware, art & more. The rear section not visible to the public offers a private office, storage & large commercial kitchen space. This is a fabulous location in Freestone near the popular Wild Flour Bread Bakery, Osmosis Day Spa across the street, world class wineries, restaurants, the Bodega ocean, as well as everything Sebastopol & Occidental have to offer, all conveniently nearby. FreestoneCheeseShop.com
Listing Agent
Healdsburg Sotheby's Int'l Rea License #01297381 Listed on: 12/10/2024
Open House Schedule
-
Saturday, September 20, 20251:00 to 4:00 pm9/20/2025 1:00:00 PM +00:009/20/2025 4:00:00 PM +00:00This is the Freestone Cheese shop for sale including a detached ADU studio apartment above a shop/garage in downtown Freestone. It's rare to find a live/work opportunity like this, or as an investment opportunity to lease the commercial shop and studio apartment & shop separately. This open house will be hosted by the listing agent, Doug Swanson from 1pm to 4pm Saturday 9-20-25. The property website with drone video and a virtual reality tour of both buildings is http;//FreestoneCheeseShop.com . Thank you!Add to Calendar
Home Details
Home Type
- Single Family
Est. Annual Taxes
- $6,072
Year Built
- Built in 2012 | Remodeled
Lot Details
- 0.29 Acre Lot
- Wood Fence
- Low Maintenance Yard
Parking
- 2 Car Garage
- Front Facing Garage
- Uncovered Parking
Property Views
- Vineyard
- Mountain
Home Design
- Farmhouse Style Home
- Concrete Foundation
- Slab Foundation
- Composition Roof
Interior Spaces
- 1,842 Sq Ft Home
- 1-Story Property
- Vaulted Ceiling
- Skylights
- Fireplace With Gas Starter
- Living Room with Fireplace
- Wood Flooring
Kitchen
- Breakfast Area or Nook
- Range Hood
- Dishwasher
- Stone Countertops
Bedrooms and Bathrooms
- 1 Bedroom
- Walk-In Closet
Laundry
- Dryer
- Washer
Home Security
- Security System Leased
- Carbon Monoxide Detectors
- Fire and Smoke Detector
Accessible Home Design
- Wheelchair Access
Outdoor Features
- Balcony
- Deck
- Separate Outdoor Workshop
- Shed
- Wrap Around Porch
Utilities
- Ductless Heating Or Cooling System
- Cooling System Mounted In Outer Wall Opening
- Propane
- Septic System
Listing and Financial Details
- Assessor Parcel Number 073-120-032-000
Map
Home Values in the Area
Average Home Value in this Area
Tax History
| Year | Tax Paid | Tax Assessment Tax Assessment Total Assessment is a certain percentage of the fair market value that is determined by local assessors to be the total taxable value of land and additions on the property. | Land | Improvement |
|---|---|---|---|---|
| 2025 | $6,072 | $420,421 | $177,097 | $243,324 |
| 2024 | $6,072 | $412,178 | $173,625 | $238,553 |
| 2023 | $6,072 | $404,097 | $170,221 | $233,876 |
| 2022 | $5,777 | $396,175 | $166,884 | $229,291 |
| 2021 | $5,471 | $388,408 | $163,612 | $224,796 |
| 2020 | $5,789 | $384,426 | $161,935 | $222,491 |
| 2019 | $5,106 | $376,889 | $158,760 | $218,129 |
| 2018 | $5,040 | $369,500 | $155,648 | $213,852 |
| 2017 | $4,749 | $362,256 | $152,597 | $209,659 |
| 2016 | $4,676 | $355,154 | $149,605 | $205,549 |
| 2015 | -- | $349,820 | $147,358 | $202,462 |
| 2014 | -- | $342,969 | $144,472 | $198,497 |
Property History
| Date | Event | Price | Change | Sq Ft Price |
|---|---|---|---|---|
| 07/01/2025 07/01/25 | For Sale | $1,295,000 | 0.0% | $703 / Sq Ft |
| 06/30/2025 06/30/25 | Off Market | $1,295,000 | -- | -- |
| 03/05/2025 03/05/25 | Price Changed | $1,295,000 | -4.1% | $703 / Sq Ft |
| 12/10/2024 12/10/24 | For Sale | $1,350,000 | +14.9% | $733 / Sq Ft |
| 08/01/2023 08/01/23 | Sold | $1,175,000 | -13.5% | $638 / Sq Ft |
| 04/17/2023 04/17/23 | For Sale | $1,359,000 | -- | $738 / Sq Ft |
Purchase History
| Date | Type | Sale Price | Title Company |
|---|---|---|---|
| Grant Deed | $271,000 | Ticor Title Company Of Ca | |
| Trustee Deed | $330,760 | None Available | |
| Grant Deed | $700,000 | Financial Title Company | |
| Interfamily Deed Transfer | -- | None Available | |
| Grant Deed | $80,000 | Chicago Title Co | |
| Interfamily Deed Transfer | $80,000 | Chicago Title Co | |
| Interfamily Deed Transfer | -- | -- | |
| Interfamily Deed Transfer | -- | Fidelity National Title | |
| Interfamily Deed Transfer | -- | -- | |
| Quit Claim Deed | -- | -- |
Mortgage History
| Date | Status | Loan Amount | Loan Type |
|---|---|---|---|
| Previous Owner | $560,000 | Commercial | |
| Previous Owner | $69,600 | Credit Line Revolving | |
| Previous Owner | $113,000 | Credit Line Revolving | |
| Previous Owner | $367,000 | Commercial | |
| Previous Owner | $375,000 | Credit Line Revolving | |
| Previous Owner | $275,000 | Commercial | |
| Previous Owner | $164,500 | Commercial |
Source: Bay Area Real Estate Information Services (BAREIS)
MLS Number: 324093546
APN: 073-120-032
- 1721 Freestone Flat Rd
- 12675 Fiori Ln
- 12657 Fiori Ln
- 819 Jonive Rd
- 10800 Falstaff Rd
- 189 Wagnon Rd
- 1369 Tilton Rd
- 3020 Burnside Rd
- 1455 Valley Ford Freestone Rd
- 3590 Burnside Rd
- 115 Sexton Rd
- 10966 Barnett Valley Rd
- 4040 Burnside Rd
- 11370 Occidental Rd
- 4005 Burnside Rd
- 14375 Occidental Rd
- 2263 Joy Rd
- 10954 Cherry Ridge Rd
- 459 Gold Ridge Rd
- 14952 Coleman Valley Rd
- 7876 Bodega Ave
- 1240 Bloomfield Rd
- 2893 Scotts Right of Way Unit Lower cottage
- 608 Sparkes Rd Unit Molly's Place
- 195 Ocean View Ave
- 1001 Doubles Dr
- 3823 Louis Krohn Dr
- 9870 River Rd
- 4375 Stony Point Rd
- 316 Harvest Ln
- 1501 Patty Place
- 14959 Drake Rd
- 2120 Jennings Ave
- 1791 Sebastopol Rd
- 1952 Gambels Way
- 14930 Melody Ave
- 600 Rohnert Park Expy W
- 1400 Burbank Ave
- 2366 Pinercrest Dr
- 966 Borden Villa Dr







