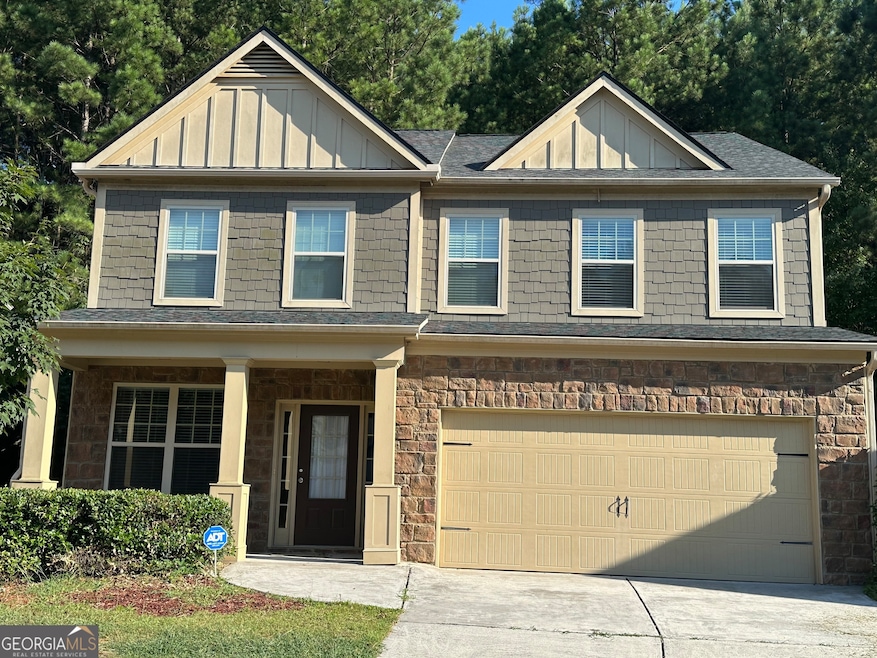380 Brannigan Ct Union City, GA 30291
Estimated payment $2,111/month
Highlights
- Clubhouse
- Private Lot
- Wood Flooring
- Property is near public transit
- Traditional Architecture
- High Ceiling
About This Home
This Property is Eligible for Special 100% Financing and NO PMI...Charming Home for Sale in Prime Location. Step into your dream home! Nestled on a quiet cul-de-sac, this stunning 3-bedroom, 2.5-bath residence offers the perfect blend of comfort and convenience. The open-concept layout features an inviting living and dining area, ideal for hosting friends and family. Picture yourself enjoying a morning coffee on the cozy front porch, taking in the tranquil neighborhood views. The modern kitchen is a chef's delight, boasting a spacious island, gleaming granite countertops, and elegant maple cabinets. Retreat to your luxurious master suite with a tray ceiling and a generous sitting area-perfect for relaxing, gaming, or movie nights. The spa-inspired en-suite includes a large vanity, a separate soaking tub and shower, and dual walk-in closets. Secondary bedrooms are roomy with their own walk-in closets-plenty of space for everyone! Enjoy the convenience of being minutes from downtown Atlanta, Fayetteville, Peachtree City, Trilith Studios, and the brand-new soccer training complex. Shopping, entertainment, and top schools are just around the corner. Don't miss your chance to own this exceptional home in one of the area's most desirable neighborhoods. Schedule your tour today and make this house your forever home!
Home Details
Home Type
- Single Family
Est. Annual Taxes
- $4,544
Year Built
- Built in 2013
Lot Details
- 7,841 Sq Ft Lot
- Private Lot
- Level Lot
HOA Fees
- $54 Monthly HOA Fees
Parking
- 2 Car Garage
Home Design
- Traditional Architecture
- Slab Foundation
- Composition Roof
- Concrete Siding
- Stone Siding
- Stone
Interior Spaces
- 2,590 Sq Ft Home
- 2-Story Property
- High Ceiling
- Ceiling Fan
- Factory Built Fireplace
- Double Pane Windows
- Family Room with Fireplace
- Combination Dining and Living Room
- Laundry on upper level
Kitchen
- Oven or Range
- Ice Maker
- Dishwasher
- Disposal
Flooring
- Wood
- Carpet
Bedrooms and Bathrooms
- 3 Bedrooms
- Soaking Tub
Eco-Friendly Details
- Energy-Efficient Insulation
Location
- Property is near public transit
- Property is near schools
- Property is near shops
Schools
- Oakley Elementary School
- Bear Creek Middle School
- Creekside High School
Utilities
- Forced Air Zoned Heating and Cooling System
- Dual Heating Fuel
- Heating System Uses Natural Gas
- Underground Utilities
- Cable TV Available
Community Details
Overview
- Association fees include management fee
- Oakley Township Subdivision
Amenities
- Clubhouse
Recreation
- Tennis Courts
- Community Playground
- Community Pool
- Park
Map
Home Values in the Area
Average Home Value in this Area
Tax History
| Year | Tax Paid | Tax Assessment Tax Assessment Total Assessment is a certain percentage of the fair market value that is determined by local assessors to be the total taxable value of land and additions on the property. | Land | Improvement |
|---|---|---|---|---|
| 2025 | $2,128 | $139,720 | $25,120 | $114,600 |
| 2023 | $3,911 | $138,560 | $25,120 | $113,440 |
| 2022 | $1,994 | $93,200 | $15,880 | $77,320 |
| 2021 | $1,954 | $90,520 | $15,440 | $75,080 |
| 2020 | $1,947 | $72,520 | $7,280 | $65,240 |
| 2019 | $1,837 | $65,000 | $6,440 | $58,560 |
| 2018 | $1,786 | $63,440 | $6,280 | $57,160 |
| 2017 | $1,854 | $65,560 | $10,400 | $55,160 |
| 2016 | $1,777 | $65,560 | $10,400 | $55,160 |
| 2015 | $1,781 | $65,560 | $10,400 | $55,160 |
| 2014 | $1,635 | $55,640 | $8,120 | $47,520 |
Property History
| Date | Event | Price | Change | Sq Ft Price |
|---|---|---|---|---|
| 08/22/2025 08/22/25 | Price Changed | $315,000 | -3.1% | $122 / Sq Ft |
| 07/23/2025 07/23/25 | Price Changed | $325,000 | -5.8% | $125 / Sq Ft |
| 07/09/2025 07/09/25 | For Sale | $345,000 | +100.6% | $133 / Sq Ft |
| 09/30/2013 09/30/13 | Sold | $172,012 | +2.8% | $68 / Sq Ft |
| 08/31/2013 08/31/13 | Pending | -- | -- | -- |
| 06/06/2013 06/06/13 | For Sale | $167,277 | -- | $66 / Sq Ft |
Purchase History
| Date | Type | Sale Price | Title Company |
|---|---|---|---|
| Warranty Deed | $172,012 | -- |
Mortgage History
| Date | Status | Loan Amount | Loan Type |
|---|---|---|---|
| Open | $168,884 | FHA |
Source: Georgia MLS
MLS Number: 10559884
APN: 09F-0500-0022-766-0
- 7814 Bluefin Trail
- 2414 Quincy Loop Unit 161
- 7259 Madison Cir
- 7452 Faith St
- 7812 Bell Tower Ln
- 7524 Congregation St
- 728 Keeshono St
- 4300 Longleaf Ln
- 4300 Longleaf Ln Unit The Allison
- 4300 Longleaf Ln Unit 4256FXFY
- 4300 Longleaf Ln Unit The Brad
- 4458 Pinscher St
- 4403 Pinscher St
- 4411 Pinscher St
- 726 Keeshono St
- 6300 Hickory Lane Cir
- 325 Ashigan St
- 1646 Highway 92 N
- 6342 Hickory Ln Cir
- 2177 Red Oak Cir







