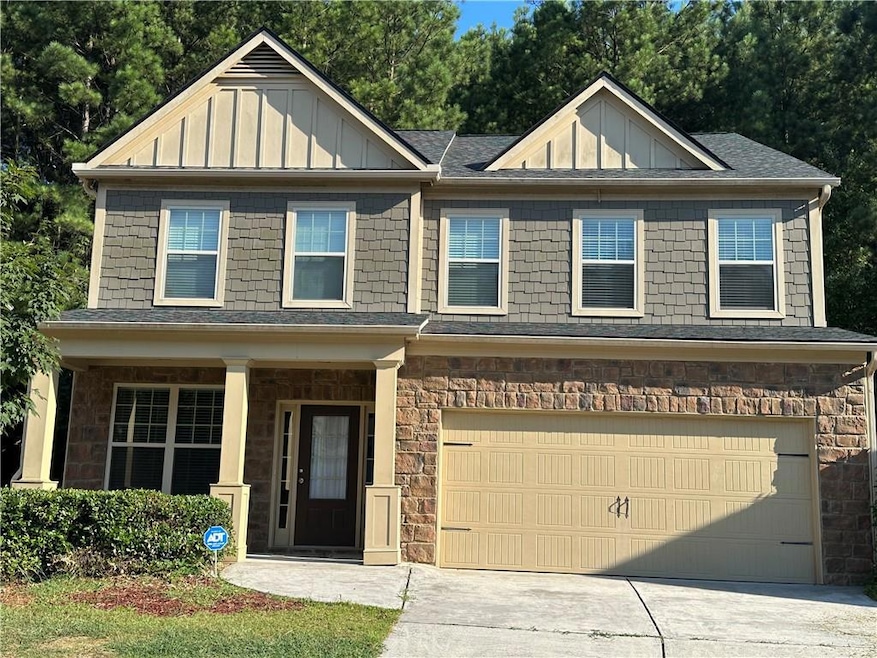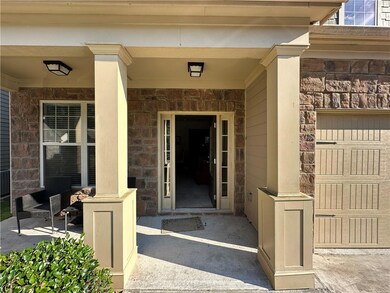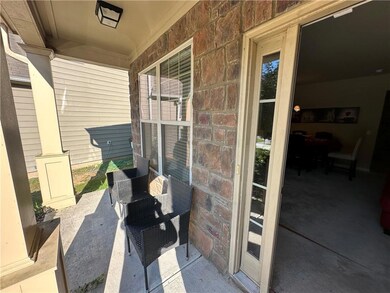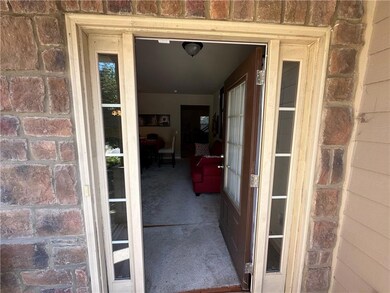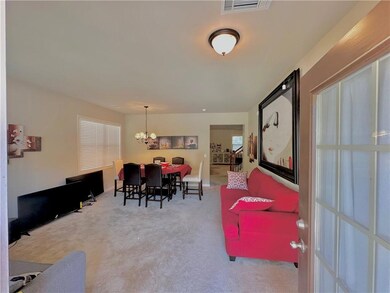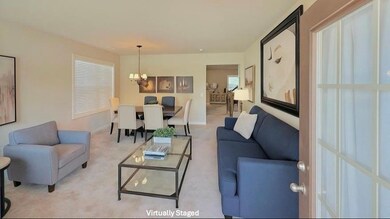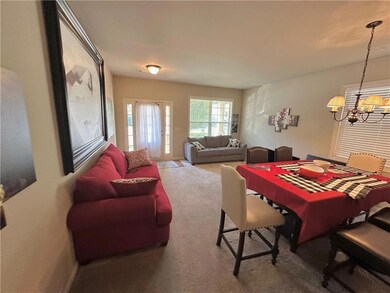380 Brannigan Ct Union City, GA 30291
Estimated payment $1,869/month
Highlights
- Open-Concept Dining Room
- Open Floorplan
- Property is near public transit
- Separate his and hers bathrooms
- Clubhouse
- Oversized primary bedroom
About This Home
Back on the Market! The previous deal didn't move forward due to timing and relocation changes-not related to the condition of the home. The seller is relocating out of state and has significantly reduced the price for a quick sale. This Property is Eligible for Special 100% Financing and NO PMI...Charming Home for Sale in Prime Location Step into your dream home! Nestled on a quiet cul-de-sac, this stunning 3-bedroom, 2.5-bath residence offers the perfect blend of comfort and convenience. The open-concept layout features an inviting living and dining area, ideal for hosting friends and family. Picture yourself enjoying a morning coffee on the cozy front porch, taking in the tranquil neighborhood views. The modern kitchen is a chef's delight, boasting a spacious island, gleaming granite countertops, and elegant maple cabinets. Retreat to your luxurious master suite with a tray ceiling and a generous sitting area-perfect for relaxing, gaming, or movie nights. The spa-inspired en-suite includes a large vanity, a separate soaking tub and shower, and dual walk-in closets. Secondary bedrooms are roomy with their own walk-in closets-plenty of space for everyone! Enjoy the convenience of being minutes from downtown Atlanta, Fayetteville, Peachtree City, Trilith Studios, and the brand-new soccer training complex. Shopping, entertainment, and top schools are just around the corner. Don't miss your chance to own this exceptional home in one of the area's most desirable neighborhoods. Schedule your tour today and make this house your forever home!
Home Details
Home Type
- Single Family
Est. Annual Taxes
- $4,544
Year Built
- Built in 2013
Lot Details
- 7,841 Sq Ft Lot
- Level Lot
- Private Yard
- Front Yard
HOA Fees
- $54 Monthly HOA Fees
Parking
- 2 Car Attached Garage
Home Design
- Traditional Architecture
- Slab Foundation
- Composition Roof
- Concrete Siding
- Stone Siding
- HardiePlank Type
Interior Spaces
- 2,590 Sq Ft Home
- 2-Story Property
- Open Floorplan
- Tray Ceiling
- Ceiling height of 9 feet on the main level
- Ceiling Fan
- Recessed Lighting
- Factory Built Fireplace
- Double Pane Windows
- Insulated Windows
- Wood Frame Window
- Family Room with Fireplace
- Open-Concept Dining Room
- Pull Down Stairs to Attic
- Fire and Smoke Detector
Kitchen
- Open to Family Room
- Eat-In Kitchen
- Gas Oven
- Gas Range
- Microwave
- Dishwasher
- Kitchen Island
- Stone Countertops
- Disposal
Flooring
- Wood
- Carpet
Bedrooms and Bathrooms
- 3 Bedrooms
- Oversized primary bedroom
- Dual Closets
- Walk-In Closet
- Separate his and hers bathrooms
- Separate Shower in Primary Bathroom
- Soaking Tub
Laundry
- Laundry Room
- Laundry in Hall
- Laundry on upper level
- Dryer
Eco-Friendly Details
- Energy-Efficient Windows
- Energy-Efficient Insulation
Outdoor Features
- Patio
Location
- Property is near public transit
- Property is near schools
- Property is near shops
Schools
- Oakley Elementary School
- Bear Creek - Fulton Middle School
- Creekside High School
Utilities
- Forced Air Zoned Heating and Cooling System
- Heating System Uses Natural Gas
- Underground Utilities
- 220 Volts
- High Speed Internet
- Phone Available
- Cable TV Available
Listing and Financial Details
- Assessor Parcel Number 09F050000227660
Community Details
Overview
- Oakley Township Subdivision
Amenities
- Clubhouse
Recreation
- Tennis Courts
- Community Playground
- Community Pool
- Park
Map
Home Values in the Area
Average Home Value in this Area
Tax History
| Year | Tax Paid | Tax Assessment Tax Assessment Total Assessment is a certain percentage of the fair market value that is determined by local assessors to be the total taxable value of land and additions on the property. | Land | Improvement |
|---|---|---|---|---|
| 2025 | $2,128 | $139,720 | $25,120 | $114,600 |
| 2023 | $3,911 | $138,560 | $25,120 | $113,440 |
| 2022 | $1,994 | $93,200 | $15,880 | $77,320 |
| 2021 | $1,954 | $90,520 | $15,440 | $75,080 |
| 2020 | $1,947 | $72,520 | $7,280 | $65,240 |
| 2019 | $1,837 | $65,000 | $6,440 | $58,560 |
| 2018 | $1,786 | $63,440 | $6,280 | $57,160 |
| 2017 | $1,854 | $65,560 | $10,400 | $55,160 |
| 2016 | $1,777 | $65,560 | $10,400 | $55,160 |
| 2015 | $1,781 | $65,560 | $10,400 | $55,160 |
| 2014 | $1,635 | $55,640 | $8,120 | $47,520 |
Property History
| Date | Event | Price | List to Sale | Price per Sq Ft | Prior Sale |
|---|---|---|---|---|---|
| 11/07/2025 11/07/25 | Price Changed | $272,000 | -13.7% | $105 / Sq Ft | |
| 11/07/2025 11/07/25 | For Sale | $315,000 | 0.0% | $122 / Sq Ft | |
| 10/10/2025 10/10/25 | Pending | -- | -- | -- | |
| 08/22/2025 08/22/25 | Price Changed | $315,000 | -3.1% | $122 / Sq Ft | |
| 07/23/2025 07/23/25 | Price Changed | $325,000 | -5.8% | $125 / Sq Ft | |
| 07/09/2025 07/09/25 | For Sale | $345,000 | +100.6% | $133 / Sq Ft | |
| 09/30/2013 09/30/13 | Sold | $172,012 | +2.8% | $68 / Sq Ft | View Prior Sale |
| 08/31/2013 08/31/13 | Pending | -- | -- | -- | |
| 06/06/2013 06/06/13 | For Sale | $167,277 | -- | $66 / Sq Ft |
Purchase History
| Date | Type | Sale Price | Title Company |
|---|---|---|---|
| Warranty Deed | $172,012 | -- |
Mortgage History
| Date | Status | Loan Amount | Loan Type |
|---|---|---|---|
| Open | $168,884 | FHA |
Source: First Multiple Listing Service (FMLS)
MLS Number: 7614231
APN: 09F-0500-0022-766-0
- 7798 Bluefin Trail
- 7802 Bluefin Trail
- 521 Greyhound Ct
- 7814 Bluefin Trail
- 7894 Bluefin Trail
- 561 Greyhound Ct
- 561 Greyhound Ct
- 2518 Quincy Loop Unit 90
- 7360 Melhana Ln
- 7812 Bell Tower Ln
- 7549 Congregation St
- 3811 Roses Trail
- 4300 Longleaf Ln
- 4300 Longleaf Ln Unit The Brad
- 4300 Longleaf Ln Unit The Allison
- 4300 Longleaf Ln Unit 4256FXFY
- 712 Keeshono St Unit 712
- 7422 Red Oak Rd
- 4403 Pinscher St
- 7831 Rock Rose Ln
