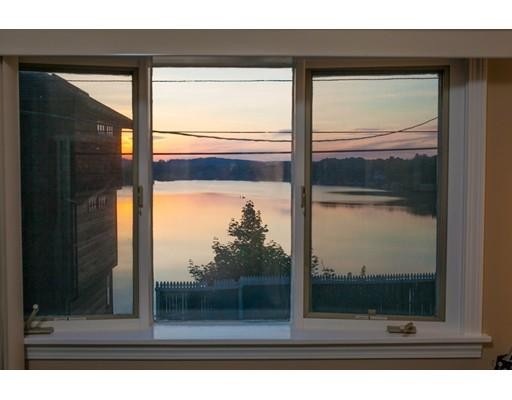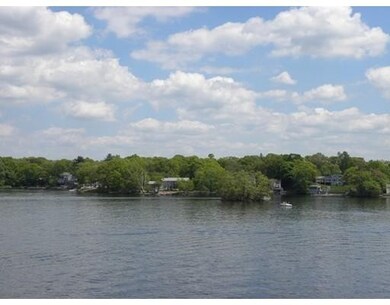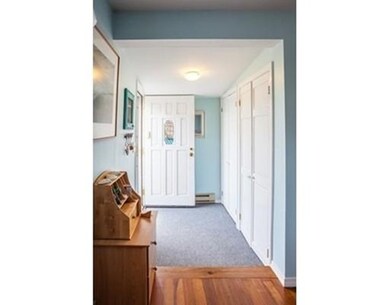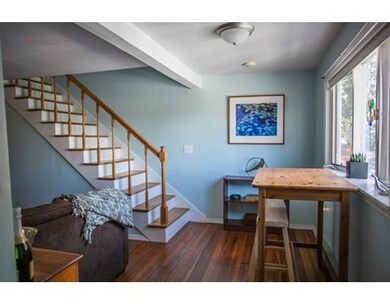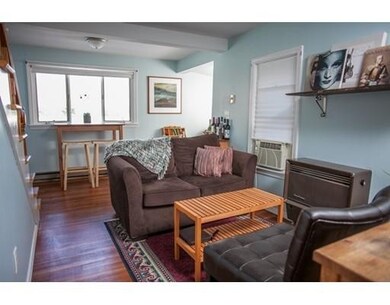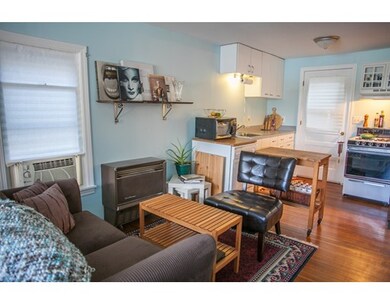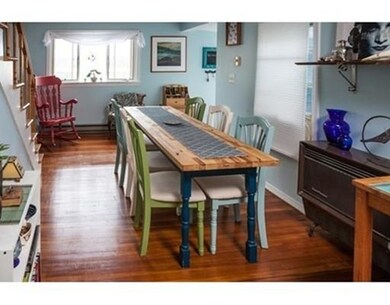
380 Bridle Path Worcester, MA 01604
Grafton Hill NeighborhoodAbout This Home
As of December 2019Check out that view from the master bedroom… Feels like a vacation at the lake every day in this home! Take in the scenic lake views inside from the large windows on both floors or from your 2nd story balcony! Relax in the private back yard oasis after enjoying a grilled dinner on your deck. Inside you will find everything you need in this cozy and well maintained home… spacious mud room with double closets, open living/dining/kitchen area with hardwoods, and additional finished room in the basement with large windows providing plenty of light. Upstairs you will find the master bedroom with cathedral ceiling plus 2nd bedroom/sitting room/office. Want more of the outdoors? Plenty of walking/biking trails as well as beach access less than 1 mile away at Lake Park. Come see all that this home and neighborhood have to offer!
Last Agent to Sell the Property
Kristina Jones
Coldwell Banker Realty - Worcester License #453011852 Listed on: 02/13/2016
Home Details
Home Type
Single Family
Est. Annual Taxes
$3,688
Year Built
1920
Lot Details
0
Listing Details
- Lot Description: Scenic View(s)
- Property Type: Single Family
- Other Agent: 1.00
- Lead Paint: Unknown
- Year Round: Yes
- Special Features: None
- Property Sub Type: Detached
- Year Built: 1920
Interior Features
- Appliances: Range, Dishwasher, Refrigerator
- Has Basement: Yes
- Number of Rooms: 5
- Amenities: Public Transportation, Shopping, Park, Walk/Jog Trails, Medical Facility, Bike Path, Highway Access, House of Worship, Private School, Public School
- Flooring: Wood, Wall to Wall Carpet
- Interior Amenities: Cable Available
- Basement: Full, Finished, Interior Access, Bulkhead
- Bedroom 2: Second Floor
- Bathroom #1: First Floor
- Kitchen: First Floor
- Laundry Room: Basement
- Living Room: First Floor
- Master Bedroom: Second Floor
- Master Bedroom Description: Ceiling - Cathedral, Ceiling Fan(s), Closet, Flooring - Wall to Wall Carpet, Window(s) - Bay/Bow/Box
- Dining Room: First Floor
- Oth1 Room Name: Mud Room
- Oth1 Dscrp: Closet
- Oth2 Room Name: Bonus Room
- Oth2 Dscrp: Flooring - Wall to Wall Carpet
Exterior Features
- Roof: Asphalt/Fiberglass Shingles
- Construction: Frame
- Exterior: Shingles
- Exterior Features: Deck, Patio, Storage Shed
- Foundation: Other (See Remarks)
- Beach Ownership: Public
- Waterview Flag: Yes
Garage/Parking
- Parking: Off-Street, Paved Driveway
- Parking Spaces: 2
Utilities
- Cooling: Wall AC
- Heating: Gas, Electric
- Sewer: City/Town Sewer
- Water: City/Town Water
Schools
- Elementary School: Lake View
- Middle School: East
- High School: North
Lot Info
- Assessor Parcel Number: M:41 B:003 L:00070
- Zoning: RL-7
Multi Family
- Waterview: Lake
Ownership History
Purchase Details
Home Financials for this Owner
Home Financials are based on the most recent Mortgage that was taken out on this home.Purchase Details
Home Financials for this Owner
Home Financials are based on the most recent Mortgage that was taken out on this home.Purchase Details
Home Financials for this Owner
Home Financials are based on the most recent Mortgage that was taken out on this home.Purchase Details
Home Financials for this Owner
Home Financials are based on the most recent Mortgage that was taken out on this home.Purchase Details
Home Financials for this Owner
Home Financials are based on the most recent Mortgage that was taken out on this home.Similar Homes in Worcester, MA
Home Values in the Area
Average Home Value in this Area
Purchase History
| Date | Type | Sale Price | Title Company |
|---|---|---|---|
| Not Resolvable | $200,000 | None Available | |
| Not Resolvable | $168,000 | -- | |
| Deed | $170,000 | -- | |
| Deed | $87,000 | -- | |
| Deed | $40,000 | -- |
Mortgage History
| Date | Status | Loan Amount | Loan Type |
|---|---|---|---|
| Open | $185,000 | New Conventional | |
| Previous Owner | $159,600 | New Conventional | |
| Previous Owner | $164,900 | Purchase Money Mortgage | |
| Previous Owner | $60,000 | No Value Available | |
| Previous Owner | $57,000 | Purchase Money Mortgage | |
| Previous Owner | $32,000 | Purchase Money Mortgage |
Property History
| Date | Event | Price | Change | Sq Ft Price |
|---|---|---|---|---|
| 12/16/2019 12/16/19 | Sold | $200,000 | -4.7% | $191 / Sq Ft |
| 10/22/2019 10/22/19 | Pending | -- | -- | -- |
| 10/09/2019 10/09/19 | Price Changed | $209,900 | -2.3% | $200 / Sq Ft |
| 09/25/2019 09/25/19 | For Sale | $214,900 | +27.9% | $205 / Sq Ft |
| 04/19/2016 04/19/16 | Sold | $168,000 | -5.6% | $209 / Sq Ft |
| 02/22/2016 02/22/16 | Pending | -- | -- | -- |
| 02/13/2016 02/13/16 | For Sale | $178,000 | -- | $221 / Sq Ft |
Tax History Compared to Growth
Tax History
| Year | Tax Paid | Tax Assessment Tax Assessment Total Assessment is a certain percentage of the fair market value that is determined by local assessors to be the total taxable value of land and additions on the property. | Land | Improvement |
|---|---|---|---|---|
| 2025 | $3,688 | $279,600 | $57,600 | $222,000 |
| 2024 | $3,488 | $253,700 | $57,600 | $196,100 |
| 2023 | $3,371 | $235,100 | $49,600 | $185,500 |
| 2022 | $3,139 | $206,400 | $39,700 | $166,700 |
| 2021 | $2,929 | $179,900 | $31,700 | $148,200 |
| 2020 | $2,761 | $162,400 | $31,700 | $130,700 |
| 2019 | $2,795 | $155,300 | $30,500 | $124,800 |
| 2018 | $2,770 | $146,500 | $30,500 | $116,000 |
| 2017 | $2,575 | $134,000 | $30,500 | $103,500 |
| 2016 | $2,009 | $97,500 | $26,700 | $70,800 |
| 2015 | $1,957 | $97,500 | $26,700 | $70,800 |
| 2014 | $1,905 | $97,500 | $26,700 | $70,800 |
Agents Affiliated with this Home
-
P
Seller's Agent in 2019
Paul Bergevin
Keller Williams Realty Westborough
-
K
Seller's Agent in 2016
Kristina Jones
Coldwell Banker Realty - Worcester
-
Mary Ann Barry

Buyer's Agent in 2016
Mary Ann Barry
Coldwell Banker Realty - Northborough
(508) 330-7194
1 in this area
34 Total Sales
Map
Source: MLS Property Information Network (MLS PIN)
MLS Number: 71961802
APN: WORC-000041-000003-000070
- 326 Bridle Path
- 35 Canna Dr
- 104 Orton Street Extension
- 132 Orton Street Extension
- 342 Lake Ave
- 49 Bay View Dr
- 45 -45A Bay View Dr
- 57 Glezen St
- 18 Nanita St
- 8 Robertson Dr
- 27 Whitla Dr
- 251 Sunderland Rd Unit 251
- 5 Phoenix St
- 25 Crawford St
- 496 Hamilton St
- 270 Sunderland Rd Unit 77
- 270 Sunderland Rd Unit 11
- 1 Sunderland Terrace
- 20 Duluth St
- 340 Sunderland Rd Unit 2
