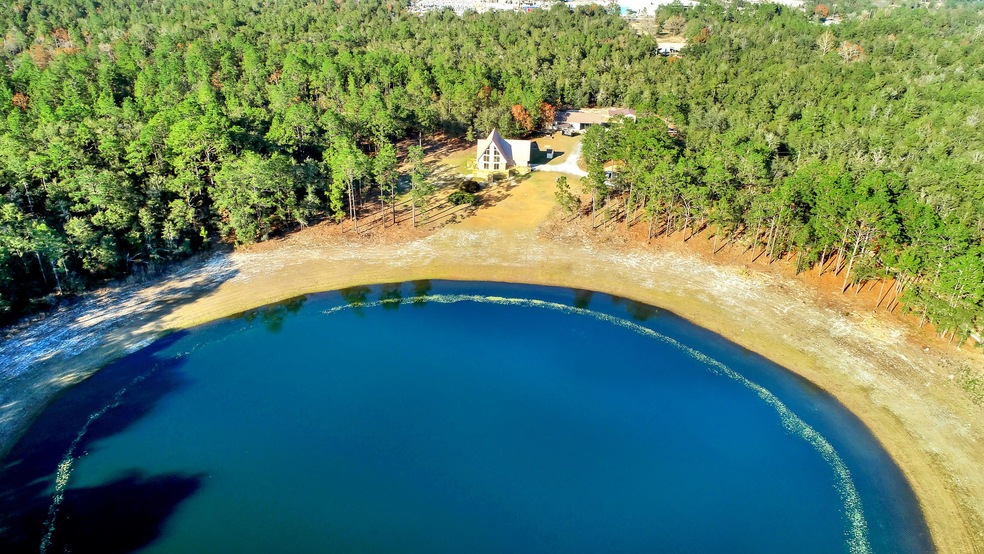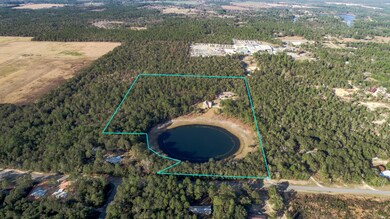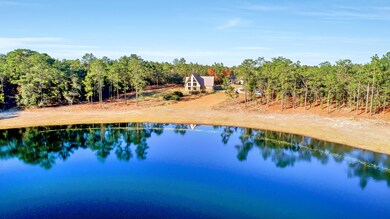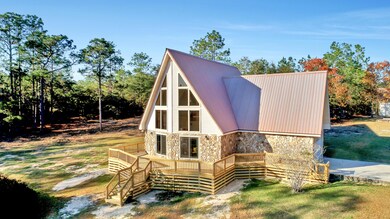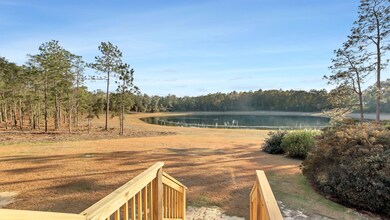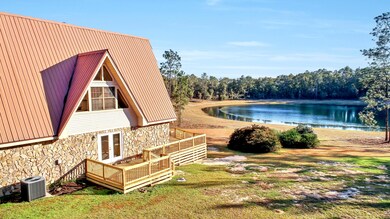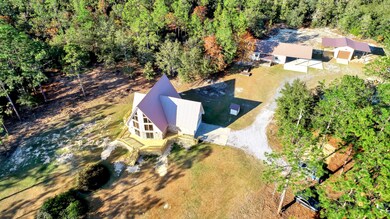
380 Cat Island Rd Defuniak Springs, FL 32433
Estimated Value: $502,000 - $725,051
Highlights
- Lake Front
- 24.14 Acre Lot
- Pond
- Home fronts a pond
- Deck
- Wooded Lot
About This Home
As of January 2021Once in a lifetime opportunity to own this unique, private 24+ acres w/ 5+ acre, deep spring fed lake with chalet style home & stunning views. Cathedral ceilings make it open and bright & there's a gas fireplace for those cold winter nights. New decks around entire home along with 2 year new HVAC and new drain fields too. Home is 2184sf with 4 beds/2 baths and upstairs master with sitting room overlooking the living room & lake. All new stylishly updated master bath & amazing storage. Separate 972sf heated & cooled workshop/man cave with 1/2 bath & covered parking could easily convert to guest house. Additional 24x44 nearly new pole barn w/ electric & loft.. History is alive and well with stories from days gone by of local baptisms in the deep lake. Don't miss the full video tour!
Last Agent to Sell the Property
ecn.rets.e3578
ecn.rets.RETS_OFFICE Listed on: 12/17/2020
Last Buyer's Agent
ecn.rets.e3578
ecn.rets.RETS_OFFICE Listed on: 12/17/2020
Home Details
Home Type
- Single Family
Est. Annual Taxes
- $857
Year Built
- Built in 1994
Lot Details
- 24.14 Acre Lot
- Lot Dimensions are 517x1308x867x1004x269x102x81x258x100
- Home fronts a pond
- Lake Front
- Property fronts a county road
- Wooded Lot
- Property is zoned County, Horses Allowed,
Parking
- 2 Car Attached Garage
- 2 Detached Carport Spaces
Property Views
- Lake
- Pond
Home Design
- Cabin
- Off Grade Structure
- Metal Roof
- Stone Siding
- Vinyl Siding
- Vinyl Trim
Interior Spaces
- 3,156 Sq Ft Home
- 2-Story Property
- Cathedral Ceiling
- Ceiling Fan
- Gas Fireplace
- Double Pane Windows
- Living Room
- Dining Room
- Fire and Smoke Detector
Kitchen
- Gas Oven or Range
- Microwave
- Ice Maker
- Dishwasher
- Kitchen Island
Flooring
- Wall to Wall Carpet
- Laminate
- Tile
Bedrooms and Bathrooms
- 4 Bedrooms
- En-Suite Primary Bedroom
- 2 Full Bathrooms
- Primary Bathroom includes a Walk-In Shower
Laundry
- Laundry Room
- Exterior Washer Dryer Hookup
Outdoor Features
- Pond
- Balcony
- Deck
- Separate Outdoor Workshop
- Shed
Schools
- West Defuniak Elementary School
- Walton Middle School
- Walton High School
Utilities
- Central Heating and Cooling System
- Private Company Owned Well
- Well
- Electric Water Heater
- Septic Tank
Listing and Financial Details
- Assessor Parcel Number 03-3N-19-19000-006-0010
Ownership History
Purchase Details
Home Financials for this Owner
Home Financials are based on the most recent Mortgage that was taken out on this home.Similar Homes in Defuniak Springs, FL
Home Values in the Area
Average Home Value in this Area
Purchase History
| Date | Buyer | Sale Price | Title Company |
|---|---|---|---|
| Llewellyn Thomas D | $526,175 | Setco Services Llc |
Mortgage History
| Date | Status | Borrower | Loan Amount |
|---|---|---|---|
| Open | Llewellyn Thomas D | $420,940 | |
| Previous Owner | Skipper Jeffrey M | $60,000 | |
| Previous Owner | Skipper Jeffrey Martin | $25,650 | |
| Previous Owner | Skipper Jeffrey M | $12,627 |
Property History
| Date | Event | Price | Change | Sq Ft Price |
|---|---|---|---|---|
| 01/29/2021 01/29/21 | Sold | $526,175 | 0.0% | $167 / Sq Ft |
| 12/27/2020 12/27/20 | Pending | -- | -- | -- |
| 12/17/2020 12/17/20 | For Sale | $526,175 | -- | $167 / Sq Ft |
Tax History Compared to Growth
Tax History
| Year | Tax Paid | Tax Assessment Tax Assessment Total Assessment is a certain percentage of the fair market value that is determined by local assessors to be the total taxable value of land and additions on the property. | Land | Improvement |
|---|---|---|---|---|
| 2024 | $2,405 | $323,729 | -- | -- |
| 2023 | $2,405 | $314,300 | $0 | $0 |
| 2022 | $2,426 | $309,589 | $0 | $0 |
| 2021 | $904 | $127,074 | $0 | $0 |
| 2020 | $893 | $123,080 | $8,374 | $114,706 |
| 2019 | $857 | $118,736 | $0 | $0 |
| 2018 | $832 | $115,686 | $0 | $0 |
| 2017 | $805 | $112,406 | $0 | $0 |
| 2016 | $794 | $110,308 | $0 | $0 |
| 2015 | $802 | $109,771 | $0 | $0 |
| 2014 | $826 | $110,916 | $0 | $0 |
Agents Affiliated with this Home
-
e
Seller's Agent in 2021
ecn.rets.e3578
ecn.rets.RETS_OFFICE
Map
Source: Emerald Coast Association of REALTORS®
MLS Number: 860492
APN: 03-3N-19-19000-006-0010
- Lot 1 Bk A Cat Island Rd
- 4099 Florida 83
- 43 Squirrel Rd
- Cat Island Road & Squirrel Rd
- Cat Island Road & Squirrel Rd
- Cat Island Road & Squirrel Rd
- 245 Squirrel Rd
- 700 Squirrel Rd
- 763 Squirrel Rd
- .69AC Kirby Ln
- 331 Hurley Dr
- 289 Hurley Dr
- 192 Hurley Dr
- 5213 Florida 83
- 10 Lake Ct
- 220 Blue Gill Loop
- 140 Simpson Ct
- 71 Vanderheide Rd
- 327 Ten Lake Dr
- 2763 Oakridge Rd
- 380 Cat Island Rd
- 310 Cat Island Rd
- 482 Cat Island Rd
- 174 Cordie Redmon Rd
- 405 Cat Island Rd
- 367 Cat Island Rd
- 000 Cat Island Rd
- 1 Cat Island Rd
- 254 Cat Island Rd
- 146 Cordie Redmon Rd
- LOT 4 Cat Island Rd
- 104AC Cat Island Rd
- LOT 3 Cat Island Rd
- 212 Cat Island Rd
- 104 AC Cat Island Rd
- 573 Cat Island Rd
- 601 Cat Island Rd
- 106 Wesley Rd
- 621 Cat Island Rd
- 4277 State Highway 83 N
