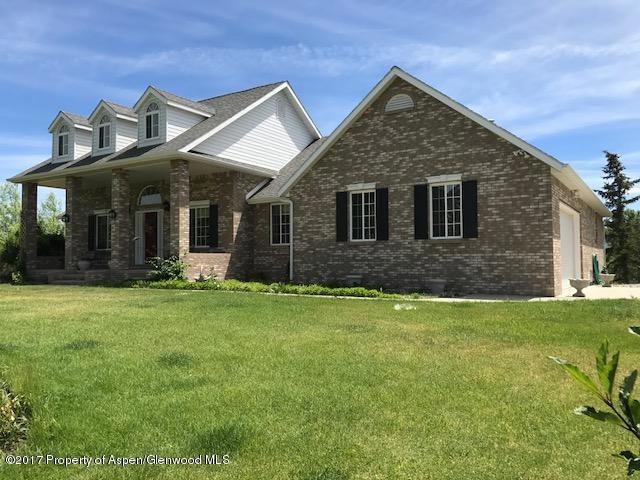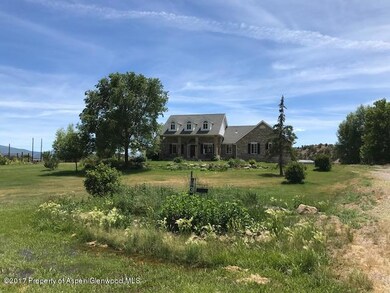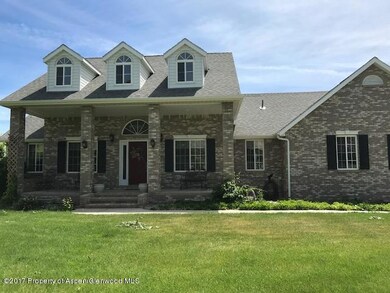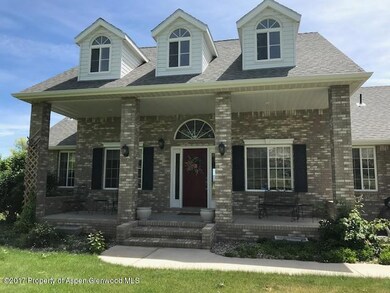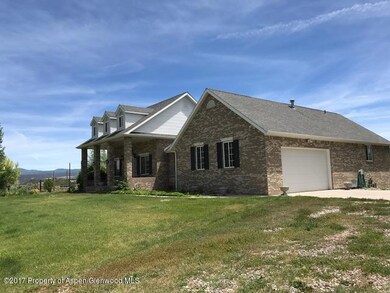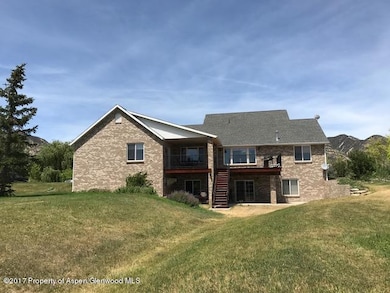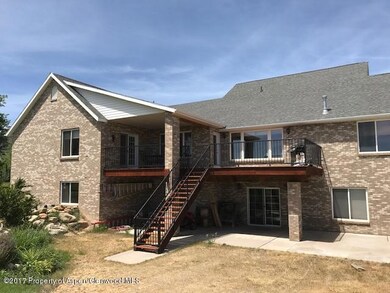
Estimated Value: $1,237,348 - $1,659,000
Highlights
- Horse Property
- Lake, Pond or Stream
- Brick Veneer
- Green Building
- Interior Lot
- Views
About This Home
As of December 2017This one is a keeper and a must see. Large well built family home on 10 irrigated acres in prime Silt Mesa location. Huge unfinished basement with 9'ceiling. Egress windows in place and ready to complete as you please. There is also another well in place if an ADU is desired. HOA maintains road and reverse osmosis system for drinking water. Home is quality built with 2 X 6 framing on 16'' covered in brick. Large deck with covered area for entertaining with natural gas piped right to the BBQ. 3 bedroom 2 1/2 bath on main floor with high ceilings and a gas fireplace for cold winter nights. Yard is landscaped and irrigated with sprinklers and a good size pond. Home is in excellent condition and ready to move right into. Bring the horses, toys and anything else your heart desires.
Last Agent to Sell the Property
Rockies West Real Estate Brokerage Phone: (970) 319-5000 License #FA40045810 Listed on: 06/20/2017
Home Details
Home Type
- Single Family
Est. Annual Taxes
- $2,600
Year Built
- Built in 2000
Lot Details
- 10 Acre Lot
- Southern Exposure
- North Facing Home
- Fenced
- Interior Lot
- Sprinkler System
- Landscaped with Trees
- Property is in excellent condition
Parking
- 2 Car Garage
Home Design
- Brick Veneer
- Frame Construction
- Composition Roof
- Composition Shingle Roof
Interior Spaces
- 2-Story Property
- Ceiling Fan
- Gas Fireplace
- Laundry Room
- Property Views
- Unfinished Basement
Kitchen
- Range
- Microwave
- Dishwasher
Bedrooms and Bathrooms
- 3 Bedrooms
Outdoor Features
- Lake, Pond or Stream
- Horse Property
- Patio
Utilities
- Radiant Heating System
- Baseboard Heating
- Hot Water Heating System
- Water Rights
- Well
- Septic Tank
- Septic System
Additional Features
- Green Building
- Mineral Rights
Community Details
- Property has a Home Owners Association
- Association fees include water, ground maintenance
- Peach Valley Orchard Subdivision
Listing and Financial Details
- Assessor Parcel Number 212736101006
Ownership History
Purchase Details
Home Financials for this Owner
Home Financials are based on the most recent Mortgage that was taken out on this home.Purchase Details
Similar Homes in Silt, CO
Home Values in the Area
Average Home Value in this Area
Purchase History
| Date | Buyer | Sale Price | Title Company |
|---|---|---|---|
| Chee Kevin M | -- | None Available | |
| Chee Kevin M | $664,000 | Land Title Guarantee Co | |
| Winkler Richard L | $95,900 | -- |
Mortgage History
| Date | Status | Borrower | Loan Amount |
|---|---|---|---|
| Closed | Pitman Barbara A | $0 | |
| Open | Chee Kevin M | $565,000 | |
| Closed | Chee Kevin M | $100,000 | |
| Closed | Chee Kevin M | $565,000 | |
| Previous Owner | Winkler Richard L | $345,300 | |
| Previous Owner | Winkler Richard L | $245,618 | |
| Previous Owner | Winkler Richard L | $275,000 | |
| Previous Owner | Winkler Richard L | $268,948 | |
| Previous Owner | Winkler Richard L | $270,000 |
Property History
| Date | Event | Price | Change | Sq Ft Price |
|---|---|---|---|---|
| 12/13/2017 12/13/17 | Sold | $664,000 | -5.0% | $305 / Sq Ft |
| 09/21/2017 09/21/17 | Pending | -- | -- | -- |
| 06/20/2017 06/20/17 | For Sale | $699,000 | -- | $321 / Sq Ft |
Tax History Compared to Growth
Tax History
| Year | Tax Paid | Tax Assessment Tax Assessment Total Assessment is a certain percentage of the fair market value that is determined by local assessors to be the total taxable value of land and additions on the property. | Land | Improvement |
|---|---|---|---|---|
| 2024 | -- | $64,730 | $18,380 | $46,350 |
| 2023 | $4,525 | $64,730 | $18,380 | $46,350 |
| 2022 | $3,912 | $50,780 | $13,210 | $37,570 |
| 2021 | $4,444 | $52,240 | $13,590 | $38,650 |
| 2020 | $3,406 | $42,910 | $12,870 | $30,040 |
| 2019 | $3,237 | $42,910 | $12,870 | $30,040 |
| 2018 | $3,194 | $41,570 | $10,800 | $30,770 |
| 2017 | $2,910 | $41,570 | $10,800 | $30,770 |
| 2016 | $2,519 | $39,990 | $10,270 | $29,720 |
| 2015 | $2,258 | $39,990 | $10,270 | $29,720 |
| 2014 | $1,931 | $32,760 | $8,600 | $24,160 |
Agents Affiliated with this Home
-
Daniel Larsen
D
Seller's Agent in 2017
Daniel Larsen
Rockies West Real Estate
(970) 319-5000
22 Total Sales
-
Michelle James

Buyer's Agent in 2017
Michelle James
Vicki Lee Green Realtors LLC
(970) 379-4997
194 Total Sales
Map
Source: Aspen Glenwood MLS
MLS Number: 149606
APN: R005310
- 271 Groff Ln
- 588 County Road 250
- 381 County Road 228
- 225 County Road 266
- 1720 Belgian Loop
- 240 Lafrenz Cir
- 5939 County Road 233
- 2658 Odin Dr
- 433 Eagles View Ct
- 1025 Stoney Ridge Dr
- 505 Ingersoll Ln
- TBD Odin Dr
- 509 Ingersoll Ln
- 230 S Golden Dr
- 266 Fieldstone Ct
- 274 Fieldstone Ct
- 699 Bristlecone Way
- 2113 Odin Dr
- 693 N 7th St Unit 2
- 681 N 7th St Unit 1
- 380 Columbine Ln
- 0 Columbine Ln Unit 640313
- 0 Columbine Ln Unit 726358
- 58 Katie Ct
- 312 Columbine Ln
- 540 Panoramic Dr
- 540 Panoramic Dr
- 447 Columbine Ln
- 383 Columbine Ln
- 476 Panoramic Dr
- 444 Columbine Ln
- 256 Columbine Ln
- 534 Panoramic Dr
- 475 Panoramic Dr
- 362 Panoramic Dr
- 7295 County Road 233
- 68 Larkspur Ct
- 68 Larkspur Ct
- 7297 County Rd Unit 233
- 407 County Road 261
