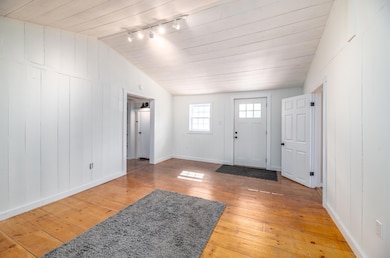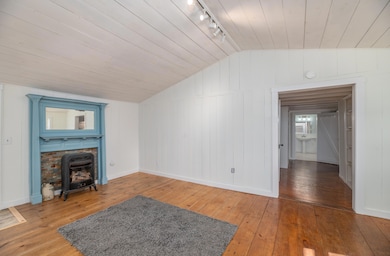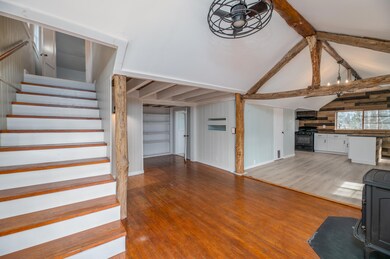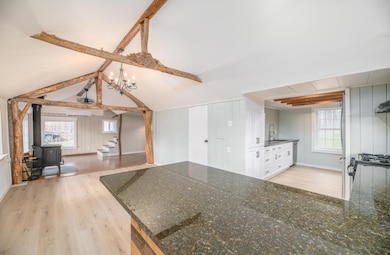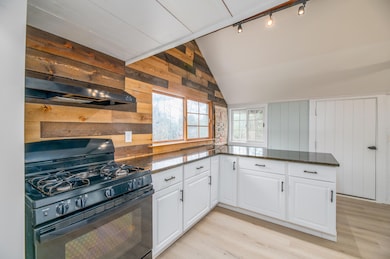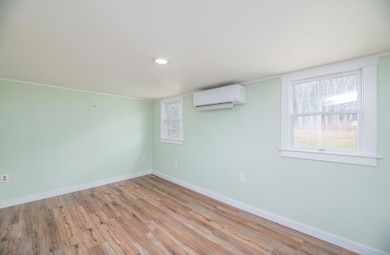Don't miss your opportunity to own this beautifully renovated, move-in ready home! Set on a spacious lot, this property invites you to relax on the back deck and take in sweeping views of open fields, classic stone walls, and a peaceful forest. A charming brook and picturesque bridge add to the serene atmosphere right in your own backyard.
Recent updates provide peace of mind and modern comfort including: a new roof in +/-2020, a new septic system and 200-amp electrical service upgrade in 2023 with 5AMP generator hookup in 2024, as well as all-new exterior paint, landscaping, and a drainage system. In 2024, a four-zone heat pump system was installed, and both the attic and basement received upgraded insulation for year-round efficiency.
Inside, this storybook home blends original character with contemporary amenities. The spacious, sunlit kitchen has been completely remodeled with granite countertops, a stylish tiled backsplash, new cabinetry, and stainless appliances—including a propane stove and a washer and dryer installed in 2023 and new flooring in 2025 and the two-and-a-half bathrooms have been thoughtfully updated with new vanities, toilets, a beautifully tiled oversized shower, and a tiled shower/tub combo. Throughout the home, you'll find fresh paint, updated lighting, and meticulously refinished floors.
The flexible layout offers two bedrooms and two full baths on the first floor, including a primary suite, along with a large eat-in kitchen, a comfortable sitting area, and a welcoming family room. Upstairs, you'll find another bedroom with a half bath, plus a versatile bonus room that's perfect for an office, playroom, or extra storage.
Conveniently located, this home is just 1.5 miles from the public boat launch and only five miles from downtown Damariscotta. If you're looking for a turnkey home that combines classic charm with modern updates in a peaceful setting, this is the one for you!


