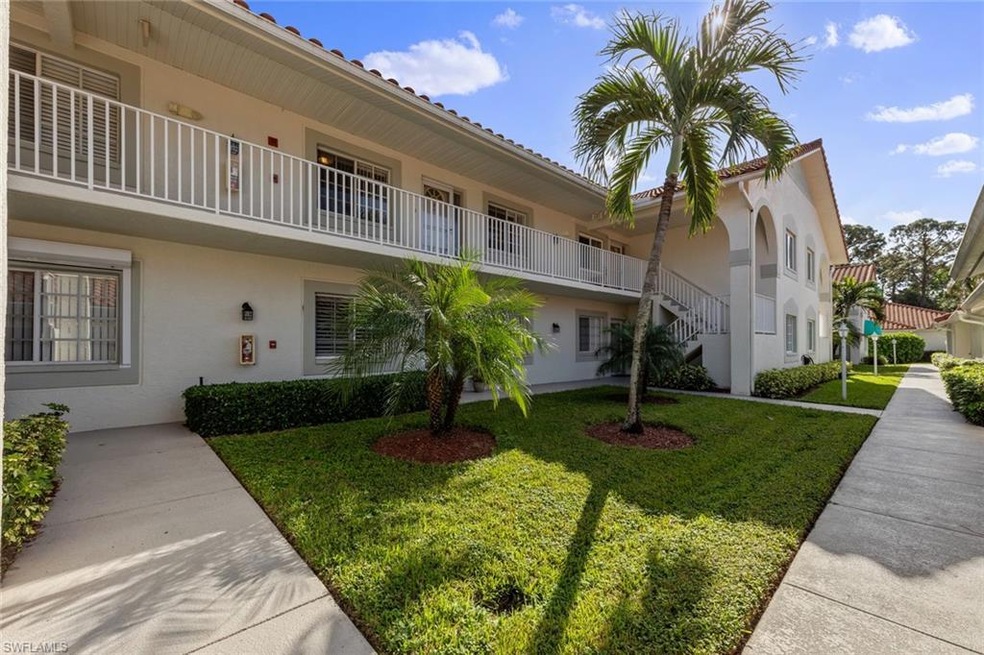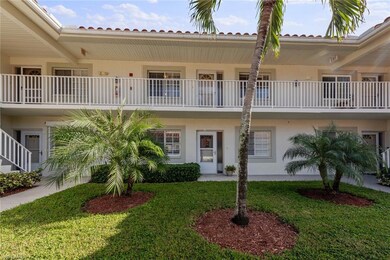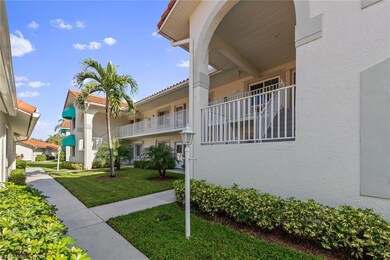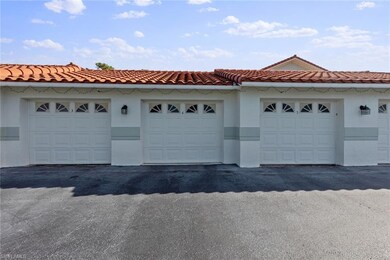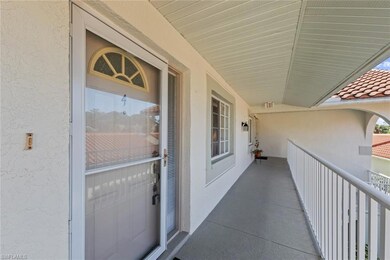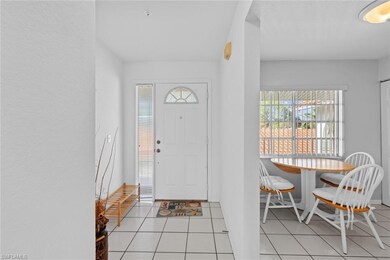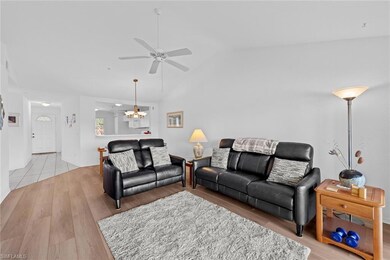
380 Gabriel Cir Unit 3404 Naples, FL 34104
Sapphire Lakes NeighborhoodHighlights
- Community Cabanas
- Lake View
- Furnished
- Calusa Park Elementary School Rated A-
- Cathedral Ceiling
- Screened Porch
About This Home
As of March 2025Charming Lakefront 2-Bed, 2-Bath Condo with Garage & Stunning Views!
Welcome to this lovely, well-maintained 2-bedroom, 2-bathroom condo nestled on the second floor, offering picturesque lakefront views and a serene living environment. With high ceilings and spacious, open rooms, this home feels bright, airy, and inviting, perfect for comfortable living.
Enjoy a generous layout that includes large bedrooms, an updated kitchen, and ample closet and storage space throughout. The living and dining areas flow seamlessly, making it ideal for entertaining or relaxing with family. Fresh updates have been thoughtfully incorporated, giving this home a modern yet timeless feel.
Additional highlights include a private one-car garage for convenience and security. Whether you're enjoying the natural beauty of the lake or the peaceful ambiance inside, this unit offers a perfect blend of comfort and tranquility.
Don't miss out on this move-in-ready gem—schedule your private showing today!
Last Agent to Sell the Property
EXP Realty LLC License #BEAR-3010525 Listed on: 11/07/2024

Property Details
Home Type
- Condominium
Est. Annual Taxes
- $2,297
Year Built
- Built in 1995
Lot Details
- East Facing Home
- Gated Home
HOA Fees
- $563 Monthly HOA Fees
Parking
- 1 Car Detached Garage
- Automatic Garage Door Opener
- Deeded Parking
Home Design
- Garden Apartment
- Concrete Block With Brick
- Tile
Interior Spaces
- 1,200 Sq Ft Home
- 1-Story Property
- Furnished
- Furnished or left unfurnished upon request
- Cathedral Ceiling
- Single Hung Windows
- Sliding Windows
- Combination Dining and Living Room
- Screened Porch
- Lake Views
Kitchen
- Eat-In Kitchen
- Range
- Microwave
- Ice Maker
- Dishwasher
- Disposal
Flooring
- Laminate
- Tile
- Vinyl
Bedrooms and Bathrooms
- 2 Bedrooms
- Split Bedroom Floorplan
- Walk-In Closet
- 2 Full Bathrooms
Laundry
- Laundry Room
- Dryer
- Washer
- Laundry Tub
Home Security
Utilities
- Central Heating and Cooling System
- Cable TV Available
Listing and Financial Details
- Assessor Parcel Number 52556000324
- $2,000 Seller Concession
Community Details
Overview
- 12 Units
- Low-Rise Condominium
- Sapphire Lakes Condos
- Sapphire Lakes Community
Amenities
- Community Barbecue Grill
- Bike Room
Recreation
- Pickleball Courts
- Bocce Ball Court
- Shuffleboard Court
- Community Cabanas
- Community Pool
Pet Policy
- Pets up to 30 lbs
- Call for details about the types of pets allowed
- 2 Pets Allowed
Security
- Fire and Smoke Detector
Ownership History
Purchase Details
Home Financials for this Owner
Home Financials are based on the most recent Mortgage that was taken out on this home.Purchase Details
Purchase Details
Purchase Details
Purchase Details
Home Financials for this Owner
Home Financials are based on the most recent Mortgage that was taken out on this home.Similar Homes in Naples, FL
Home Values in the Area
Average Home Value in this Area
Purchase History
| Date | Type | Sale Price | Title Company |
|---|---|---|---|
| Warranty Deed | $270,000 | Title 239 | |
| Warranty Deed | $270,000 | Title 239 | |
| Deed | -- | Law Office Of Jamie B Greusel | |
| Interfamily Deed Transfer | -- | Attorney | |
| Interfamily Deed Transfer | -- | -- | |
| Warranty Deed | $87,500 | -- |
Mortgage History
| Date | Status | Loan Amount | Loan Type |
|---|---|---|---|
| Open | $170,000 | New Conventional | |
| Closed | $170,000 | New Conventional | |
| Previous Owner | $50,000 | Purchase Money Mortgage |
Property History
| Date | Event | Price | Change | Sq Ft Price |
|---|---|---|---|---|
| 03/20/2025 03/20/25 | Sold | $270,000 | -1.8% | $225 / Sq Ft |
| 02/14/2025 02/14/25 | Pending | -- | -- | -- |
| 02/07/2025 02/07/25 | Price Changed | $275,000 | -8.3% | $229 / Sq Ft |
| 01/09/2025 01/09/25 | Price Changed | $299,900 | -4.8% | $250 / Sq Ft |
| 11/07/2024 11/07/24 | For Sale | $315,000 | -- | $263 / Sq Ft |
Tax History Compared to Growth
Tax History
| Year | Tax Paid | Tax Assessment Tax Assessment Total Assessment is a certain percentage of the fair market value that is determined by local assessors to be the total taxable value of land and additions on the property. | Land | Improvement |
|---|---|---|---|---|
| 2023 | $2,297 | $184,646 | $0 | $0 |
| 2022 | $2,086 | $167,860 | $0 | $0 |
| 2021 | $1,771 | $152,600 | $0 | $152,600 |
| 2020 | $1,713 | $149,000 | $0 | $149,000 |
| 2019 | $1,725 | $149,000 | $0 | $149,000 |
| 2018 | $1,704 | $147,400 | $0 | $147,400 |
| 2017 | $1,675 | $143,800 | $0 | $143,800 |
| 2016 | $1,576 | $131,406 | $0 | $0 |
| 2015 | $1,498 | $119,460 | $0 | $0 |
| 2014 | $1,354 | $108,600 | $0 | $0 |
Agents Affiliated with this Home
-
Susan Heller

Seller's Agent in 2025
Susan Heller
EXP Realty LLC
(239) 248-8000
1 in this area
315 Total Sales
-
Lisa Daniel

Seller Co-Listing Agent in 2025
Lisa Daniel
eXp Realty LLC
(407) 595-7707
1 in this area
8 Total Sales
-
Gloria Velez

Buyer's Agent in 2025
Gloria Velez
Realty One Group MVP
(239) 784-6427
1 in this area
41 Total Sales
Map
Source: Multiple Listing Service of Bonita Springs-Estero
MLS Number: 224088543
APN: 52556000324
- 379 Gabriel Cir Unit 2309
- 345 Gabriel Cir Unit 2411
- 650 Luisa Ln Unit 4
- 388 Belina Dr Unit 6
- 388 Belina Dr Unit 10
- 452 Belina Dr Unit 11
- 770 Luisa Ln Unit 2
- 484 Belina Dr Unit 1404
- 7858 Sanctuary Cir Unit 2
- 218 Gabriel Cir Unit 3805
- 185 Gabriel Cir Unit 4
- 8196 Sanctuary Dr Unit 1
- 7730 Woodbrook Cir Unit 4202
- 164 Belina Dr Unit 4
- 7740 Woodbrook Cir Unit 4104
- 7725 Woodbrook Cir Unit 3504
