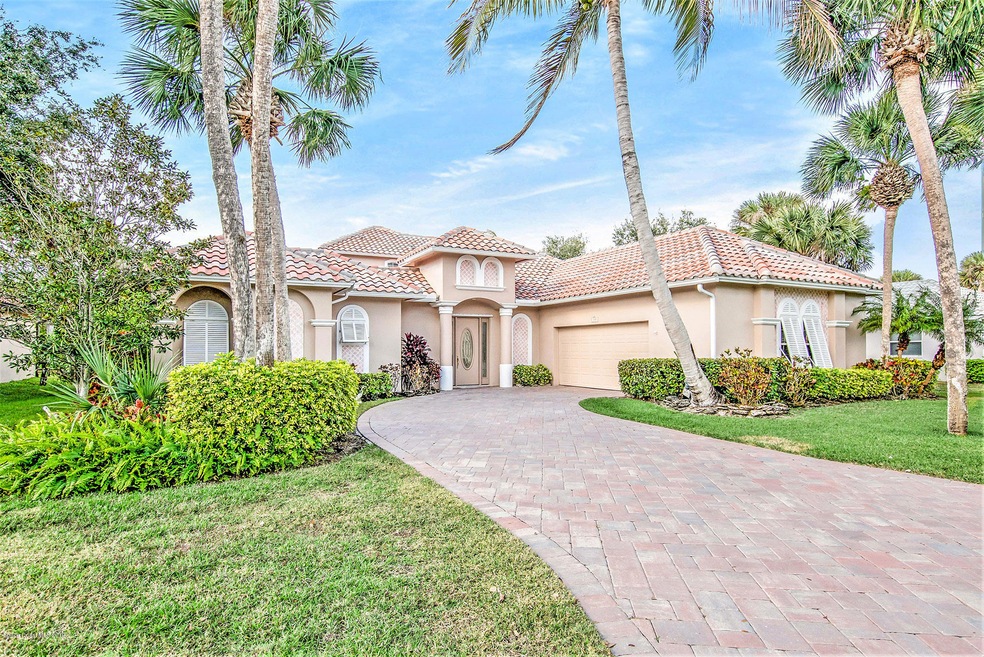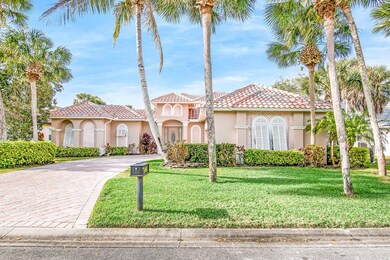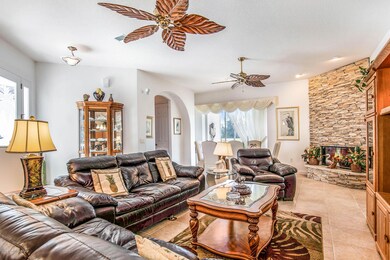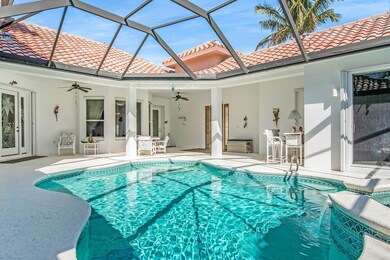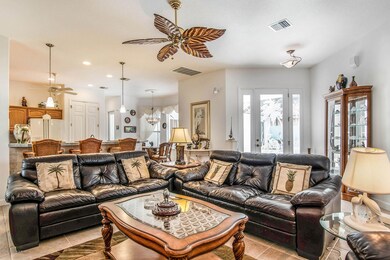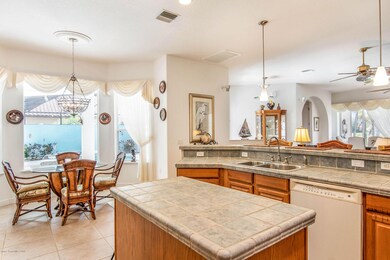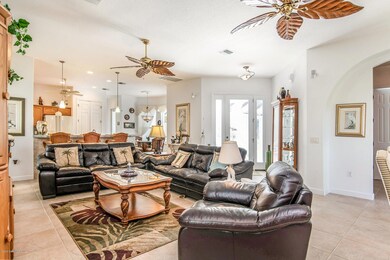
380 Hammock Shore Dr Melbourne Beach, FL 32951
Floridana Beach NeighborhoodEstimated Value: $873,210 - $1,357,000
Highlights
- Property has ocean access
- Gated with Attendant
- River View
- Gemini Elementary School Rated A-
- In Ground Pool
- 0.75 Acre Lot
About This Home
As of October 2020Wow! This beautiful home is right off the Indian River and it's also located on a quiet cul de sac in River Oaks at Aquarina. Enjoy lounging by your privately screened courtyard pool or relaxing on your balcony taking in the Florida sun! Completely Custom built with a Great Room, and a Beautiful Custom Fireplace, this home enjoys too many custom features to list! The clubhouse is located right off the beach and offers private parking, tennis, and the only 18 hole golf course on the barrier island. Come see what resort living is all about!
Last Listed By
Joshua Douglas
Better Homes & Gardens RE Star License #3382870 Listed on: 06/13/2020

Home Details
Home Type
- Single Family
Est. Annual Taxes
- $5,109
Year Built
- Built in 2003
Lot Details
- 0.75 Acre Lot
- River Front
- Street terminates at a dead end
- East Facing Home
- Front and Back Yard Sprinklers
HOA Fees
- $300 Monthly HOA Fees
Parking
- 2 Car Attached Garage
- Garage Door Opener
Property Views
- River Views
- Views of Preserve
Home Design
- Tile Roof
- Concrete Siding
- Block Exterior
- Asphalt
- Stucco
Interior Spaces
- 2,869 Sq Ft Home
- 2-Story Property
- Ceiling Fan
- Fireplace
- Great Room
- Family Room
- Bonus Room
- Screened Porch
Kitchen
- Electric Range
- Microwave
- Ice Maker
- Dishwasher
- Kitchen Island
- Disposal
Flooring
- Carpet
- Tile
Bedrooms and Bathrooms
- 3 Bedrooms
- Split Bedroom Floorplan
- Walk-In Closet
- In-Law or Guest Suite
- Separate Shower in Primary Bathroom
Laundry
- Laundry Room
- Dryer
- Washer
Home Security
- Security System Owned
- Fire and Smoke Detector
Pool
- In Ground Pool
- In Ground Spa
- Screen Enclosure
Outdoor Features
- Property has ocean access
- Balcony
- Courtyard
- Patio
Schools
- Gemini Elementary School
- Hoover Middle School
- Melbourne High School
Utilities
- Central Heating and Cooling System
- Propane
- Shared Well
- Well
- Electric Water Heater
- Cable TV Available
Listing and Financial Details
- Assessor Parcel Number 29-38-36-30-00000.0-0016.00
Community Details
Overview
- Association fees include cable TV, security
- $100 Other Monthly Fees
- River Oaks At Aquarina Aquarina Ii Pud Stage 3 Subdivision
Recreation
- Tennis Courts
- Community Pool
- Jogging Path
Additional Features
- Clubhouse
- Gated with Attendant
Ownership History
Purchase Details
Home Financials for this Owner
Home Financials are based on the most recent Mortgage that was taken out on this home.Purchase Details
Purchase Details
Similar Homes in Melbourne Beach, FL
Home Values in the Area
Average Home Value in this Area
Purchase History
| Date | Buyer | Sale Price | Title Company |
|---|---|---|---|
| Weaver Scott J | $540,000 | Supreme Title Closings Llc | |
| Kane Eugene A | $1,000 | Precise Title Inc | |
| Kane Eugene A | -- | -- |
Mortgage History
| Date | Status | Borrower | Loan Amount |
|---|---|---|---|
| Open | Scott J Weaver Revocable Trust | $650,000 | |
| Closed | Weaver Scott J | $548,000 | |
| Previous Owner | Kane Eugene A | $50,000 | |
| Previous Owner | Kane Eugene A | $179,200 | |
| Previous Owner | Kane Eugene A | $177,500 | |
| Previous Owner | Kane Eugene A | $138,000 | |
| Previous Owner | Kane Eugene A | $85,116 | |
| Previous Owner | Kane Eugene A | $50,000 | |
| Previous Owner | Kane Eugene A | $140,000 | |
| Previous Owner | Kane Eugene A | $285,000 |
Property History
| Date | Event | Price | Change | Sq Ft Price |
|---|---|---|---|---|
| 10/15/2020 10/15/20 | Sold | $540,000 | -10.0% | $188 / Sq Ft |
| 08/05/2020 08/05/20 | Pending | -- | -- | -- |
| 06/13/2020 06/13/20 | For Sale | $599,999 | +11.1% | $209 / Sq Ft |
| 06/13/2020 06/13/20 | Off Market | $540,000 | -- | -- |
| 05/04/2020 05/04/20 | Price Changed | $599,999 | -6.3% | $209 / Sq Ft |
| 03/13/2020 03/13/20 | For Sale | $640,000 | +18.5% | $223 / Sq Ft |
| 03/13/2020 03/13/20 | Off Market | $540,000 | -- | -- |
| 08/21/2019 08/21/19 | For Sale | $640,000 | +18.5% | $223 / Sq Ft |
| 08/12/2019 08/12/19 | Off Market | $540,000 | -- | -- |
| 07/15/2019 07/15/19 | Price Changed | $640,000 | 0.0% | $223 / Sq Ft |
| 07/15/2019 07/15/19 | For Sale | $640,000 | +18.5% | $223 / Sq Ft |
| 07/15/2019 07/15/19 | Off Market | $540,000 | -- | -- |
| 05/13/2019 05/13/19 | For Sale | $750,000 | +38.9% | $261 / Sq Ft |
| 05/12/2019 05/12/19 | Off Market | $540,000 | -- | -- |
| 05/08/2019 05/08/19 | Price Changed | $750,000 | -6.3% | $261 / Sq Ft |
| 02/11/2019 02/11/19 | For Sale | $800,000 | -- | $279 / Sq Ft |
Tax History Compared to Growth
Tax History
| Year | Tax Paid | Tax Assessment Tax Assessment Total Assessment is a certain percentage of the fair market value that is determined by local assessors to be the total taxable value of land and additions on the property. | Land | Improvement |
|---|---|---|---|---|
| 2023 | $10,127 | $802,680 | $0 | $0 |
| 2022 | $9,448 | $779,310 | $0 | $0 |
| 2021 | $8,938 | $637,320 | $210,000 | $427,320 |
| 2020 | $5,113 | $377,230 | $0 | $0 |
| 2019 | $5,083 | $368,750 | $0 | $0 |
| 2018 | $5,109 | $361,880 | $0 | $0 |
| 2017 | $5,183 | $354,440 | $0 | $0 |
| 2016 | $5,293 | $347,150 | $110,000 | $237,150 |
| 2015 | $5,470 | $344,740 | $110,000 | $234,740 |
| 2014 | $5,518 | $342,010 | $110,000 | $232,010 |
Agents Affiliated with this Home
-

Seller's Agent in 2020
Joshua Douglas
Better Homes & Gardens RE Star
(321) 576-2239
1 in this area
14 Total Sales
-
E
Buyer's Agent in 2020
Earl Slattum
Raderman Realty
(321) 795-6333
17 in this area
28 Total Sales
Map
Source: Space Coast MLS (Space Coast Association of REALTORS®)
MLS Number: 836733
APN: 29-38-36-30-00000.0-0016.00
- 220 Osprey Villas Ct
- 155 Aquarina Blvd
- 147 Aquarina Blvd
- 135 Aquarina Blvd
- 206 Osprey Villas Ct
- 240 Hammock Shore Dr Unit 109
- 272 Aquarina Blvd
- 264 Aquarina Blvd
- 170 Whaler Dr
- 894 Aquarina Blvd
- 7471 Matanilla Reef Way
- 102 Caledonia Dr
- 7625 S Highway A1a
- 7655 S Highway A1a
- 110 Warsteiner Way Unit 204
- 110 Warsteiner Way Unit 301
- 7703 S Highway A1a
- 130 Warsteiner Way Unit 204
- 875 Aquarina Blvd
- 140 Warsteiner Way Unit 302
- 380 Hammock Shore Dr
- 370 Hammock Shore Dr
- 400 Hammock Shore Dr Unit 1
- 400 Hammock Shore Dr
- 395 Hammock Shore Dr
- 405 Hammock Shore Dr
- 385 Hammock Shore Dr Unit 1
- 385 Hammock Shore Dr
- 360 Hammock Shore Dr
- 375 Hammock Shore Dr Unit 1
- 375 Hammock Shore Dr
- 410 Hammock Shore Dr
- 350 Hammock Shore Dr
- 420 Hammock Shore Dr
- 340 Hammock Shore Dr
- 355 Hammock Shore Dr
- 365 Hammock Shore Dr
- 330 Hammock Shore Dr
- 345 Hammock Shore Dr
