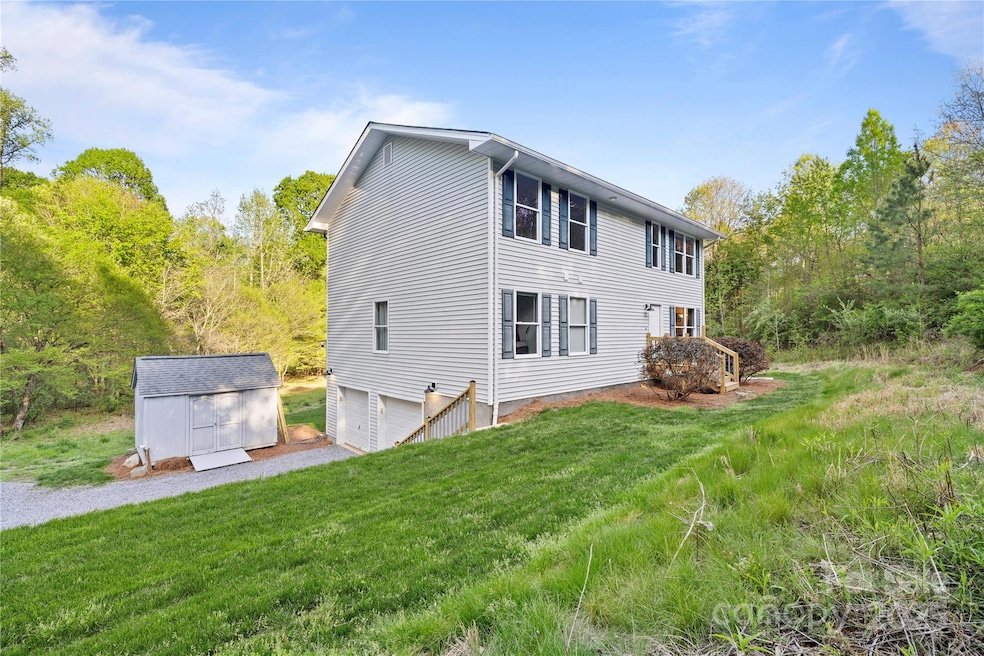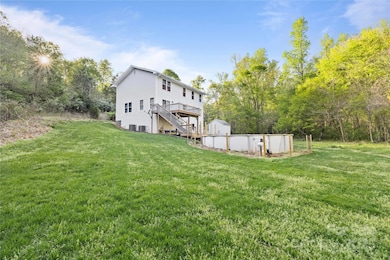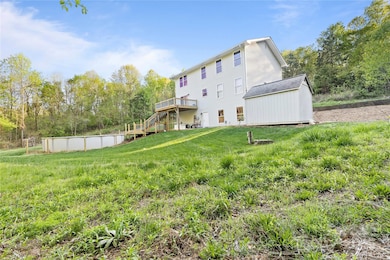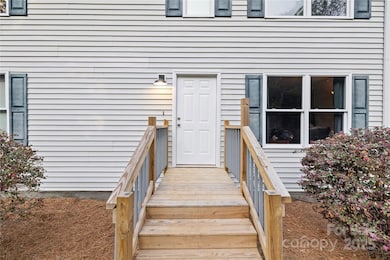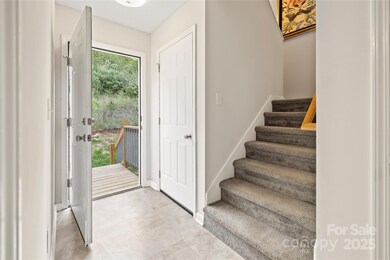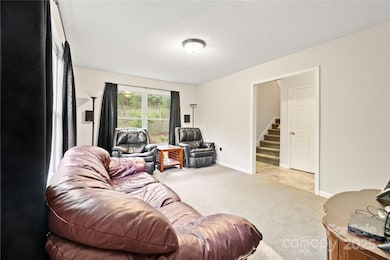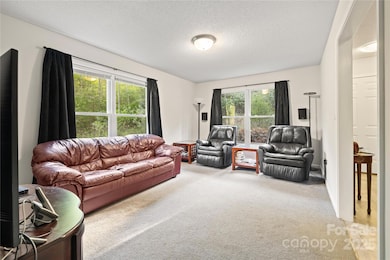
380 Hamrick Rd Unit 1 Gastonia, NC 28056
Estimated payment $3,952/month
Highlights
- Above Ground Pool
- Deck
- Modern Architecture
- Cramerton Middle School Rated A-
- Wooded Lot
- Workshop
About This Home
MOVE IN READY! Looking for peace, privacy, and space? This unique property at the end of a cul-de-sac offers 2.67 acres of wooded beauty with no HOA and no city taxes—just county living at its finest. An additional 7.33 acres is available (MLS# 4244762), giving you room to expand, explore, or simply enjoy the quiet. This well-cared-for home features a new architectural roof and gutters 2024, an upgraded well pump 2023, and a whole-home water filtration system. The both HVAC replaced in 2017 and 2018, both with 10-year warranties, and the septic system was cleaned with a new pump installed in 2023. It is equipped with a whole home emergency generator for added peace of mind. The spacious basement/garage includes a half bath (sink, toilet, urinal) and is plumbed for a full bath. It is ideal for storage, a workshop, or your next big project. Unwind on the large deck overlooking your wooded lot, take a dip in the above-ground pool (installed in 2023), and enjoy the abundant wildlife.
Last Listed By
Premier South Brokerage Email: chadfowlergroup@gmail.com License #352800 Listed on: 04/12/2025

Home Details
Home Type
- Single Family
Year Built
- Built in 2007
Lot Details
- Cul-De-Sac
- Wooded Lot
Parking
- 3 Car Attached Garage
- Basement Garage
Home Design
- Modern Architecture
- Composition Roof
- Vinyl Siding
Interior Spaces
- 2-Story Property
- Insulated Windows
- Tile Flooring
- Basement
- Workshop
- Washer and Electric Dryer Hookup
Kitchen
- Breakfast Bar
- Electric Oven
- Electric Range
- ENERGY STAR Qualified Refrigerator
- Dishwasher
Bedrooms and Bathrooms
- Walk-In Closet
Pool
- Above Ground Pool
- Fence Around Pool
Outdoor Features
- Access to stream, creek or river
- Deck
Schools
- New Hope Elementary School
- Cramerton Middle School
- Stuart W Cramer High School
Utilities
- Central Heating and Cooling System
- Power Generator
- Septic Tank
- Cable TV Available
Listing and Financial Details
- Assessor Parcel Number 312032
Map
Home Values in the Area
Average Home Value in this Area
Tax History
| Year | Tax Paid | Tax Assessment Tax Assessment Total Assessment is a certain percentage of the fair market value that is determined by local assessors to be the total taxable value of land and additions on the property. | Land | Improvement |
|---|---|---|---|---|
| 2024 | -- | $373,030 | $35,860 | $337,170 |
Property History
| Date | Event | Price | Change | Sq Ft Price |
|---|---|---|---|---|
| 05/05/2025 05/05/25 | Price Changed | $599,900 | -6.3% | $250 / Sq Ft |
| 04/12/2025 04/12/25 | For Sale | $640,000 | -- | $267 / Sq Ft |
Similar Homes in Gastonia, NC
Source: Canopy MLS (Canopy Realtor® Association)
MLS Number: 4243631
APN: 312032
- 380 Hamrick Rd Unit 2
- 109 Mac Alley
- 600 Banter Ln Unit 27
- 604 Banter Ln Unit 29
- 606 Banter Ln Unit 30
- 602 Banter Ln Unit 28
- 515 Tates Trail Unit 39
- 117 Cramerton Mills Pkwy
- 230 Hamrick Rd Unit 2
- 229 Cramerton Mills Pkwy
- 2012 Tomshire Dr
- 7144 Marlin St
- 857 Hills Rd
- 4004 Saint Andrews Ct
- 7122 Marlin St
- 437 Serenity Cir Unit E
- 442 Serenity Cir
- 434 Serenity Cir Unit F
- 418 Serenity Cir
- 5008 Patton Dr
