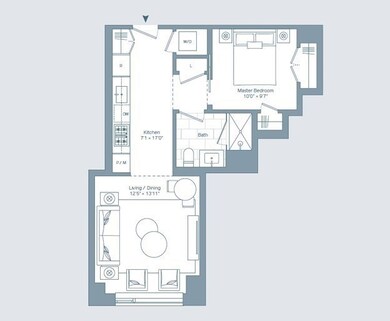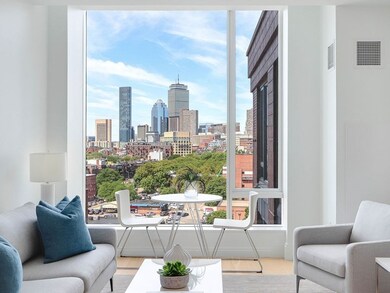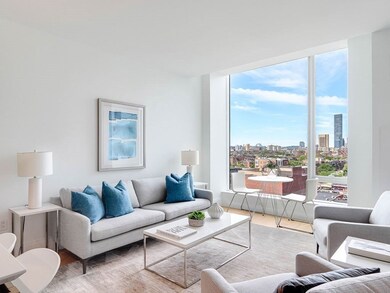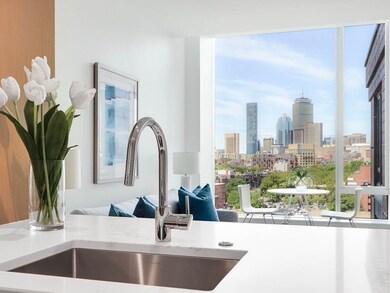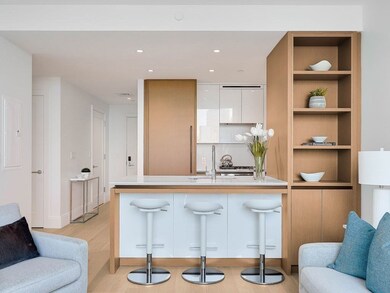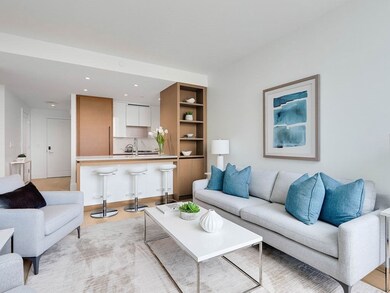
380 Harrison Ave Unit 1114 Boston, MA 02118
South End NeighborhoodHighlights
- Concierge
- Fitness Center
- Medical Services
- Marina
- Indoor Pool
- 2-minute walk to The Underground Dog Park
About This Home
As of August 2024Brand new construction! This spacious studio with sleeping alcove offers an open floorplan for living and dining which is perfect for entertaining. This home features dramatic floor to ceiling windows overlooking Back Bay with sunset views and plenty of closet space. This home also offers European white oak floors, Thermador and Bosch appliances with panelized refrigerator and dishwasher, and customized Italian kitchen cabinetry and pantry for extra storage! The bathroom features quartz countertops and an expansive shower with glass enclosure. The Quinn brings a new standard of living. Building amenities include an indoor lap pool, sauna, and an 8,000-sf fitness center, squash court, billiards room, game room, work lounge, and landscaped roof terrace with dining and outdoor BBQ and kitchens areas. Multiple lounges provide space to relax and entertain.
Property Details
Home Type
- Condominium
Year Built
- Built in 2021 | Under Construction
HOA Fees
- $821 Monthly HOA Fees
Home Design
- Brick Exterior Construction
- Spray Foam Insulation
- Cellulose Insulation
- Batts Insulation
- Stone
Interior Spaces
- 578 Sq Ft Home
- 1-Story Property
- Open Floorplan
- Recessed Lighting
- Insulated Windows
- Insulated Doors
- City Views
Kitchen
- Stove
- Cooktop
- Microwave
- ENERGY STAR Qualified Refrigerator
- ENERGY STAR Qualified Dishwasher
- Wine Refrigerator
- Wine Cooler
- Solid Surface Countertops
- Disposal
Flooring
- Engineered Wood
- Marble
Bedrooms and Bathrooms
- 1 Primary Bedroom on Main
- 1 Full Bathroom
- Separate Shower
- Linen Closet In Bathroom
Laundry
- Laundry in unit
- ENERGY STAR Qualified Dryer
- Dryer
- ENERGY STAR Qualified Washer
Pool
- Indoor Pool
- Lap Pool
Outdoor Features
- Covered Deck
- Covered patio or porch
Location
- Property is near public transit
- Property is near schools
Utilities
- Forced Air Heating and Cooling System
- 1 Cooling Zone
- 1 Heating Zone
- Heating System Uses Natural Gas
- Heat Pump System
- Individual Controls for Heating
- Hot Water Heating System
- 110 Volts
- Power Generator
- High Speed Internet
- Cable TV Available
Additional Features
- Energy-Efficient Thermostat
- End Unit
Listing and Financial Details
- Home warranty included in the sale of the property
Community Details
Overview
- Other Mandatory Fees include Extra Storage
- Association fees include heat, gas, water, sewer, insurance, security, maintenance structure, ground maintenance, snow removal, trash
- 101 Units
- High-Rise Condominium
- The Quinn Community
Amenities
- Concierge
- Doorman
- Medical Services
- Common Area
- Shops
- Sauna
- Clubhouse
- Elevator
Recreation
- Marina
- Recreation Facilities
- Fitness Center
- Community Pool
- Park
- Jogging Path
- Trails
- Bike Trail
Pet Policy
- Call for details about the types of pets allowed
Security
- Resident Manager or Management On Site
Similar Homes in the area
Home Values in the Area
Average Home Value in this Area
Property History
| Date | Event | Price | Change | Sq Ft Price |
|---|---|---|---|---|
| 07/14/2025 07/14/25 | For Rent | $4,200 | +5.0% | -- |
| 10/29/2024 10/29/24 | Rented | $4,000 | 0.0% | -- |
| 10/08/2024 10/08/24 | Price Changed | $4,000 | -4.8% | $7 / Sq Ft |
| 09/23/2024 09/23/24 | Price Changed | $4,200 | -4.5% | $7 / Sq Ft |
| 08/29/2024 08/29/24 | For Rent | $4,400 | 0.0% | -- |
| 08/28/2024 08/28/24 | Sold | $719,000 | 0.0% | $1,244 / Sq Ft |
| 08/28/2024 08/28/24 | Pending | -- | -- | -- |
| 08/27/2024 08/27/24 | For Sale | $719,000 | -- | $1,244 / Sq Ft |
Tax History Compared to Growth
Agents Affiliated with this Home
-
Michael Lyons

Seller's Agent in 2025
Michael Lyons
Compass
(617) 901-4500
5 in this area
20 Total Sales
-
Louie Comeau
L
Seller Co-Listing Agent in 2025
Louie Comeau
Compass
3 in this area
4 Total Sales
-
Erin Degenova

Seller's Agent in 2024
Erin Degenova
TCC/ Lovejoy Wharf Condominums
(617) 999-0680
78 in this area
91 Total Sales
-
M
Buyer's Agent in 2024
Mark Savage
Byrnes Real Estate Group LLC
Map
Source: MLS Property Information Network (MLS PIN)
MLS Number: 73282220
- 380 Harrison Ave Unit 1123
- 380 Harrison Ave Unit 12E
- 380 Harrison Ave Unit 14H
- 380 Harrison Ave Unit 1008
- 380 Harrison Ave Unit 14J
- 410-412 Harrison Ave
- 40 Fay St Unit 302
- 139 E Berkeley St Unit 402
- 40 Traveler St Unit 710
- 40 Traveler St Unit 612
- 40 Traveler St Unit 510
- 40 Traveler St Unit 203
- 35 Fay St Unit 411
- 35 Fay St Unit 401
- 1154 Washington St Unit 3 &1A
- 1180-1200 Washington St Unit 213
- 1166 Washington St Unit 201
- 1166 Washington St Unit 704-6
- 1166 Washington St Unit 406
- 481 Harrison Ave Unit 4A

