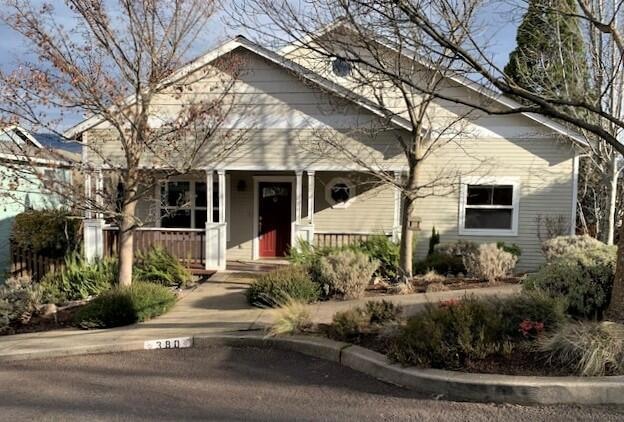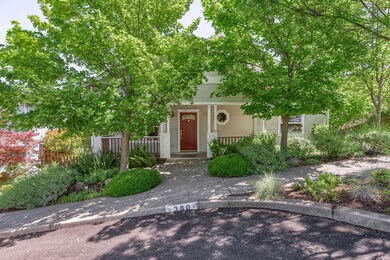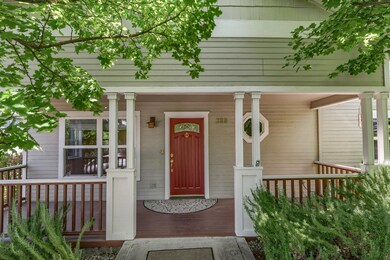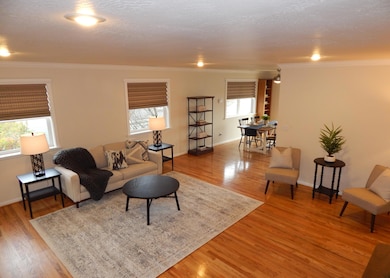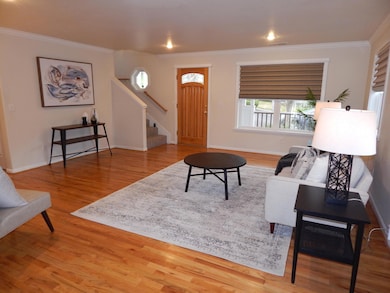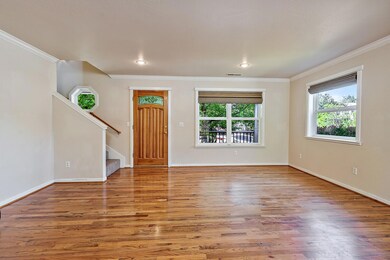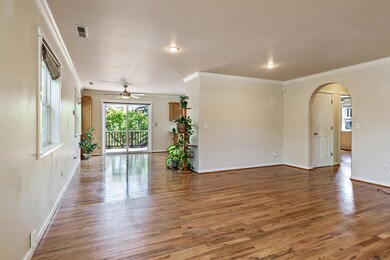
380 Hemlock Ln Ashland, OR 97520
East Ashland NeighborhoodHighlights
- No Units Above
- Mountain View
- Contemporary Architecture
- Ashland Middle School Rated A-
- Deck
- 5-minute walk to North Mountain Park
About This Home
As of February 2022Views Included. This 3 bedroom, 2 bath home is an enduring classic Craftsman style. Located on a winding tree-lined street, the 1,962 sq ft size will surprise you. It's a fooler from the street. An old-fashioned front porch suggests a cottage but the front door opens to a hi-ceilinged, sunny open floor plan. Picture windows in the living room bring in the light. Sliding doors from the dining room let you enjoy mountain views inside or on the deck. A big kitchen with breakfast bar makes cooking a pleasure. Oak floors, arched doorways, two bedrooms & bath round out the main level. The second floor is a master suite with skylights & a frameable view. The master bath features double sinks, double walk-in closets & a walk-in shower illuminated by a skylight. A double car garage is accessed from the alley. A bonus room off the garage has a gas fireplace & sliding doors to a courtyard with a covered patio. It's a perfect space for a home office or exercise room. Friendly neighborhood
Last Agent to Sell the Property
Windermere Van Vleet & Associates License #990900003 Listed on: 10/12/2021

Last Buyer's Agent
William Gambill
Windermere Van Vleet & Assoc2 License #201230141
Home Details
Home Type
- Single Family
Est. Annual Taxes
- $5,029
Year Built
- Built in 1998
Lot Details
- 4,356 Sq Ft Lot
- No Common Walls
- No Units Located Below
- Fenced
- Landscaped
- Front and Back Yard Sprinklers
- Sprinklers on Timer
- Property is zoned R-1-5P, R-1-5P
HOA Fees
- $54 Monthly HOA Fees
Parking
- 2 Car Attached Garage
- Alley Access
- Garage Door Opener
- Driveway
Property Views
- Mountain
- Neighborhood
Home Design
- Contemporary Architecture
- Stem Wall Foundation
- Frame Construction
- Composition Roof
- Concrete Perimeter Foundation
Interior Spaces
- 1,962 Sq Ft Home
- 2-Story Property
- Vaulted Ceiling
- Ceiling Fan
- Skylights
- Gas Fireplace
- Double Pane Windows
- Vinyl Clad Windows
- Family Room with Fireplace
- Living Room
- Bonus Room
Kitchen
- Eat-In Kitchen
- Breakfast Bar
- Oven
- Range
- Microwave
- Dishwasher
- Laminate Countertops
- Disposal
Flooring
- Wood
- Vinyl
Bedrooms and Bathrooms
- 3 Bedrooms
- Linen Closet
- Walk-In Closet
- 2 Full Bathrooms
- Double Vanity
- Bathtub with Shower
Laundry
- Dryer
- Washer
Finished Basement
- Partial Basement
- Exterior Basement Entry
Home Security
- Carbon Monoxide Detectors
- Fire and Smoke Detector
Outdoor Features
- Courtyard
- Deck
- Patio
Schools
- Walker Elementary School
- Ashland Middle School
- Ashland High School
Utilities
- Forced Air Heating and Cooling System
- Heating System Uses Natural Gas
- Water Heater
Listing and Financial Details
- Tax Lot 616
- Assessor Parcel Number 1-0905260
Community Details
Overview
- Mountain Creek Estates Phase 1 Subdivision
Recreation
- Park
Ownership History
Purchase Details
Purchase Details
Home Financials for this Owner
Home Financials are based on the most recent Mortgage that was taken out on this home.Purchase Details
Home Financials for this Owner
Home Financials are based on the most recent Mortgage that was taken out on this home.Purchase Details
Purchase Details
Purchase Details
Purchase Details
Purchase Details
Home Financials for this Owner
Home Financials are based on the most recent Mortgage that was taken out on this home.Purchase Details
Home Financials for this Owner
Home Financials are based on the most recent Mortgage that was taken out on this home.Purchase Details
Purchase Details
Purchase Details
Purchase Details
Similar Homes in Ashland, OR
Home Values in the Area
Average Home Value in this Area
Purchase History
| Date | Type | Sale Price | Title Company |
|---|---|---|---|
| Warranty Deed | -- | -- | |
| Warranty Deed | $515,000 | Ticor Title | |
| Warranty Deed | $410,000 | Ticor Title Company Oregon | |
| Interfamily Deed Transfer | -- | None Available | |
| Warranty Deed | -- | Amerititle | |
| Interfamily Deed Transfer | -- | -- | |
| Warranty Deed | $260,000 | Jackson County Title | |
| Warranty Deed | $186,000 | Jackson County Title | |
| Warranty Deed | $171,900 | Jackson County Title | |
| Deed | -- | -- | |
| Deed | -- | Jackson County Title | |
| Quit Claim Deed | -- | Jackson County Title | |
| Quit Claim Deed | -- | Jackson County Title | |
| Quit Claim Deed | -- | Jackson County Title | |
| Quit Claim Deed | -- | Jackson County Title | |
| Warranty Deed | $40,000 | Jackson County Title |
Mortgage History
| Date | Status | Loan Amount | Loan Type |
|---|---|---|---|
| Previous Owner | $148,800 | No Value Available | |
| Previous Owner | $137,500 | No Value Available |
Property History
| Date | Event | Price | Change | Sq Ft Price |
|---|---|---|---|---|
| 06/12/2025 06/12/25 | For Sale | $570,000 | +10.7% | $291 / Sq Ft |
| 02/15/2022 02/15/22 | Sold | $515,000 | -17.6% | $262 / Sq Ft |
| 01/15/2022 01/15/22 | Pending | -- | -- | -- |
| 06/21/2021 06/21/21 | For Sale | $625,000 | +52.4% | $319 / Sq Ft |
| 04/25/2014 04/25/14 | Sold | $410,000 | +1.2% | $209 / Sq Ft |
| 03/30/2014 03/30/14 | Pending | -- | -- | -- |
| 03/24/2014 03/24/14 | For Sale | $405,000 | -- | $206 / Sq Ft |
Tax History Compared to Growth
Tax History
| Year | Tax Paid | Tax Assessment Tax Assessment Total Assessment is a certain percentage of the fair market value that is determined by local assessors to be the total taxable value of land and additions on the property. | Land | Improvement |
|---|---|---|---|---|
| 2025 | $5,560 | $358,630 | $119,240 | $239,390 |
| 2024 | $5,560 | $348,190 | $115,760 | $232,430 |
| 2023 | $5,379 | $338,050 | $112,380 | $225,670 |
| 2022 | $5,207 | $338,050 | $112,380 | $225,670 |
| 2021 | $5,029 | $328,210 | $109,110 | $219,100 |
| 2020 | $4,888 | $318,660 | $105,930 | $212,730 |
| 2019 | $4,811 | $300,370 | $99,860 | $200,510 |
| 2018 | $4,545 | $291,630 | $96,950 | $194,680 |
| 2017 | $4,512 | $291,630 | $96,950 | $194,680 |
| 2016 | $4,394 | $274,900 | $91,390 | $183,510 |
| 2015 | $4,224 | $274,900 | $91,390 | $183,510 |
| 2014 | $4,087 | $259,130 | $86,140 | $172,990 |
Agents Affiliated with this Home
-
Catherine Rowe Team

Seller's Agent in 2025
Catherine Rowe Team
John L. Scott Ashland
(541) 708-3975
16 in this area
424 Total Sales
-
Dale Verger

Seller's Agent in 2022
Dale Verger
Windermere Van Vleet & Associates
(541) 944-6707
5 in this area
146 Total Sales
-
W
Buyer's Agent in 2022
William Gambill
Windermere Van Vleet & Assoc2
-
Patie Millen

Seller's Agent in 2014
Patie Millen
Millen Property Group
(541) 301-3435
8 in this area
229 Total Sales
Map
Source: Oregon Datashare
MLS Number: 220125458
APN: 10905260
- 390 Hemlock Ln
- 411 N Mountain Ave
- 533 N Mountain Ave
- 508 Ann St
- 360 Briscoe Place
- 1283 Hagen Way Unit Lot 9
- 230 Village Park Dr
- 371 Patterson St
- 361 Patterson St
- 403 Briscoe Place
- 773 B St
- 1314 Seena Ln
- 1233 Orchid St
- 55 N Mountain Ave
- 586 B St
- 1288 Calypso Ct
- 1040 E Main St
- 30 Dewey St
- 138 Clear Creek Dr
- 32 Lincoln St
